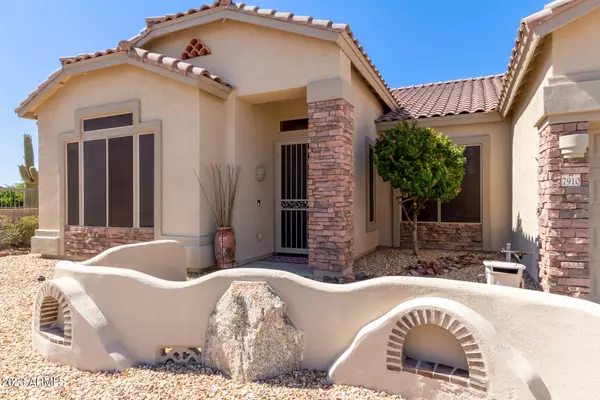$770,000
$795,000
3.1%For more information regarding the value of a property, please contact us for a free consultation.
3 Beds
2.5 Baths
2,781 SqFt
SOLD DATE : 09/05/2023
Key Details
Sold Price $770,000
Property Type Single Family Home
Sub Type Single Family - Detached
Listing Status Sold
Purchase Type For Sale
Square Footage 2,781 sqft
Price per Sqft $276
Subdivision Eaglefeather At Las Sendas
MLS Listing ID 6576390
Sold Date 09/05/23
Style Santa Barbara/Tuscan
Bedrooms 3
HOA Fees $134/qua
HOA Y/N Yes
Originating Board Arizona Regional Multiple Listing Service (ARMLS)
Year Built 2000
Annual Tax Amount $3,620
Tax Year 2022
Lot Size 0.348 Acres
Acres 0.35
Property Description
Welcome home! If you want spacious, here it is! This stunning Las Sendas single-level home has been customized and meticulously maintained by the original owners, and sits on an impressive, oversized .35 acre, corner, cul-de-sac lot with North/South exposure. Arrive at the property to an expansive, beautifully landscaped front yard and an extensive driveway that alone can accommodate 4-6 vehicles! This incredibly unique 2781 sq ft home features a split-level floor plan with 3 bedrooms, 2.5 baths, office/den with custom built-ins and french doors, plus a large bonus room with built-in shelves and exterior entrance! The huge great room is stellar with vaulted ceilings, plantation shutters, beautiful gas fireplace, and opens to the spacious kitchen featuring breakfast bar, island and eat-in kitchen. The vast owner's suite is exceptional with bay window, plantation shutters, and beautiful bath with gorgeous walk-in shower, dual sinks, large custom walk-in closet and separate linen closet. The additional 2 bedrooms are spacious and are split from the master for maximum privacy. The massive backyard will impress you with beautiful landscaping, extended covered patio, built-in barbeque, grassy area, large side yard with double gates and pet fence, fire pit area, and a spiral staircase that leads to a deck with spectacular views of Camelback Mountain, Las Sendas Mountain, city lights and beautiful sunsets! The 2-car garage is complete with epoxy coated floors, storage cabinets and a workbench. Two new A/C units installed in 2022 complete this must-see home!
Minutes away from Saguaro Lake, Salt River, Tonto National Forest, Usury Park and Loop 202. Las Sendas offers activities for every age group, including hiking/biking trails, 2 heated pools and spas, fitness center, lighted tennis courts, basketball courts, volleyball courts, parks w/playgrounds, splashpad, bocce ball, pickleball courts, an 18-hole golf course designed by Robert Trent Jones Jr., and dining at the Las Sendas Patio & Grill which features breathtaking views of city lights and sunsets.
Location
State AZ
County Maricopa
Community Eaglefeather At Las Sendas
Direction From Power & McDowell, East on E McDowell, Left on N Ridgecrest, Left on E Sayan St, Left on N Piedra, Right on N Canyon Wash, Right on E Snowdon Cir. Home is on corner lot on the left.
Rooms
Other Rooms Great Room, BonusGame Room
Master Bedroom Split
Den/Bedroom Plus 5
Separate Den/Office Y
Interior
Interior Features Eat-in Kitchen, Breakfast Bar, 9+ Flat Ceilings, Drink Wtr Filter Sys, No Interior Steps, Vaulted Ceiling(s), Kitchen Island, Pantry, Double Vanity, Full Bth Master Bdrm, High Speed Internet
Heating Electric
Cooling Refrigeration, Programmable Thmstat, Ceiling Fan(s)
Flooring Carpet, Tile
Fireplaces Type 1 Fireplace, Family Room, Gas
Fireplace Yes
Window Features Double Pane Windows
SPA None
Exterior
Exterior Feature Covered Patio(s), Patio, Private Yard, Built-in Barbecue
Parking Features Attch'd Gar Cabinets, Dir Entry frm Garage, Electric Door Opener, Extnded Lngth Garage
Garage Spaces 2.0
Garage Description 2.0
Fence Block
Pool None
Community Features Gated Community, Pickleball Court(s), Community Spa Htd, Community Spa, Community Pool Htd, Community Pool, Golf, Tennis Court(s), Playground, Biking/Walking Path, Clubhouse, Fitness Center
Utilities Available SRP, City Gas
Amenities Available Management
View City Lights, Mountain(s)
Roof Type Tile,Concrete
Accessibility Bath Grab Bars
Private Pool No
Building
Lot Description Sprinklers In Rear, Sprinklers In Front, Corner Lot, Desert Back, Desert Front, Cul-De-Sac, Gravel/Stone Front, Gravel/Stone Back, Grass Back, Auto Timer H2O Front, Auto Timer H2O Back
Story 1
Builder Name Blandford
Sewer Public Sewer
Water City Water
Architectural Style Santa Barbara/Tuscan
Structure Type Covered Patio(s),Patio,Private Yard,Built-in Barbecue
New Construction No
Schools
Elementary Schools Las Sendas Elementary School
Middle Schools Fremont Junior High School
High Schools Red Mountain High School
School District Mesa Unified District
Others
HOA Name Las Sendas Community
HOA Fee Include Maintenance Grounds,Street Maint
Senior Community No
Tax ID 219-18-235
Ownership Fee Simple
Acceptable Financing Cash, Conventional, FHA, VA Loan
Horse Property N
Listing Terms Cash, Conventional, FHA, VA Loan
Financing Cash
Read Less Info
Want to know what your home might be worth? Contact us for a FREE valuation!

Our team is ready to help you sell your home for the highest possible price ASAP

Copyright 2025 Arizona Regional Multiple Listing Service, Inc. All rights reserved.
Bought with AZ Flat Fee






