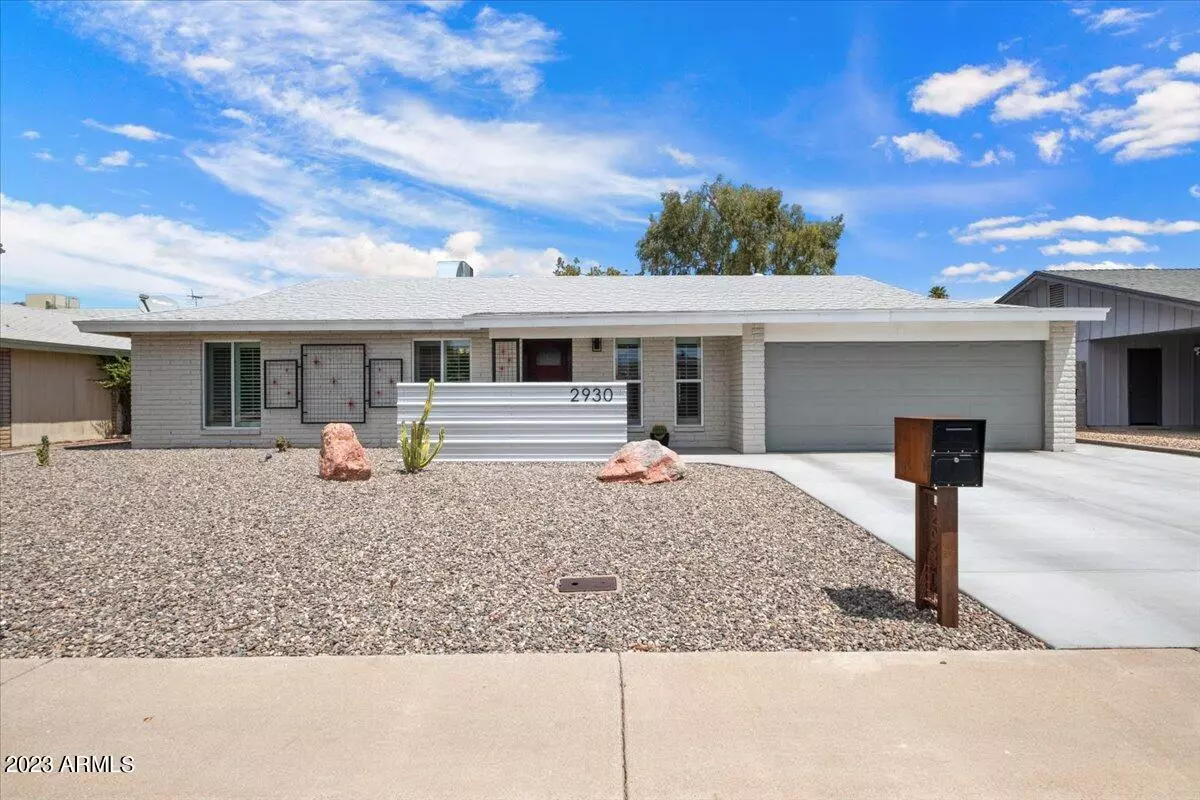$450,000
$450,000
For more information regarding the value of a property, please contact us for a free consultation.
4 Beds
1.75 Baths
1,640 SqFt
SOLD DATE : 09/06/2023
Key Details
Sold Price $450,000
Property Type Single Family Home
Sub Type Single Family - Detached
Listing Status Sold
Purchase Type For Sale
Square Footage 1,640 sqft
Price per Sqft $274
Subdivision Union Hills Manor Replat
MLS Listing ID 6584315
Sold Date 09/06/23
Style Ranch
Bedrooms 4
HOA Y/N No
Originating Board Arizona Regional Multiple Listing Service (ARMLS)
Year Built 1976
Annual Tax Amount $990
Tax Year 2022
Lot Size 8,112 Sqft
Acres 0.19
Property Description
Welcome Home to this Beautifully Upgraded Charmer with NO HOA. Pride of Ownership shines throughout. As you walk through the front door, you will notice the open floor plan with views of the backyard. The kitchen features custom shaker cabinets, granite countertops, stunning subway tile backsplash & stainless steel appliances. The spacious master bedroom has an upgraded bathroom with tile surround shower & vanity. There are three additional bedrooms in the home with secondary bathroom. The backyard is an entertainers delight with a covered patio, 12'
pool with privacy wall, 8'x12' shed for storage and 3 fully grown trees (1 eucalyptus and 2 bottle). Additional Upgrades include 2019 roof, plantation shutters throughout, 2019 dual pane windows & slider, 2020 upgraded electrical panel..... 2019 HVAC, 2020 12'x24' Tuff Shed (tiled, insulated, drywall with heating & cooling), 2019 tile throughout, 2020 new driveway & patio in front, 2020 custom trellis with support beams, 2020 new front door with screen, & custom mailbox. Centrally located next to dining, shopping, & freeway access. Do not wait to call this home!
Location
State AZ
County Maricopa
Community Union Hills Manor Replat
Direction From Union Hills, Go South on 30th Lane, East on Villa Theresa Drive, then, follow around to Villa Maria Drive.
Rooms
Other Rooms Family Room
Den/Bedroom Plus 4
Separate Den/Office N
Interior
Interior Features Eat-in Kitchen, Breakfast Bar, No Interior Steps, Kitchen Island, 3/4 Bath Master Bdrm, High Speed Internet, Granite Counters
Heating Electric
Cooling Refrigeration, Programmable Thmstat, Ceiling Fan(s)
Flooring Carpet, Tile
Fireplaces Number No Fireplace
Fireplaces Type None
Fireplace No
Window Features Double Pane Windows
SPA None
Laundry Wshr/Dry HookUp Only
Exterior
Exterior Feature Covered Patio(s), Patio, Storage
Parking Features Dir Entry frm Garage, Electric Door Opener
Garage Spaces 2.0
Carport Spaces 2
Garage Description 2.0
Fence Block
Pool Above Ground, Private
Utilities Available APS
Amenities Available None
Roof Type Composition
Private Pool Yes
Building
Lot Description Desert Front, Gravel/Stone Back, Grass Back
Story 1
Builder Name Unknown
Sewer Sewer in & Cnctd, Public Sewer
Water City Water
Architectural Style Ranch
Structure Type Covered Patio(s),Patio,Storage
New Construction No
Schools
Elementary Schools Sunrise Elementary School
Middle Schools Desert Sky Middle School
High Schools Deer Valley Middle School
School District Deer Valley Unified District
Others
HOA Fee Include No Fees
Senior Community No
Tax ID 207-01-266
Ownership Fee Simple
Acceptable Financing Cash, Conventional, FHA, VA Loan
Horse Property N
Listing Terms Cash, Conventional, FHA, VA Loan
Financing Conventional
Read Less Info
Want to know what your home might be worth? Contact us for a FREE valuation!

Our team is ready to help you sell your home for the highest possible price ASAP

Copyright 2025 Arizona Regional Multiple Listing Service, Inc. All rights reserved.
Bought with Success Property Brokers






