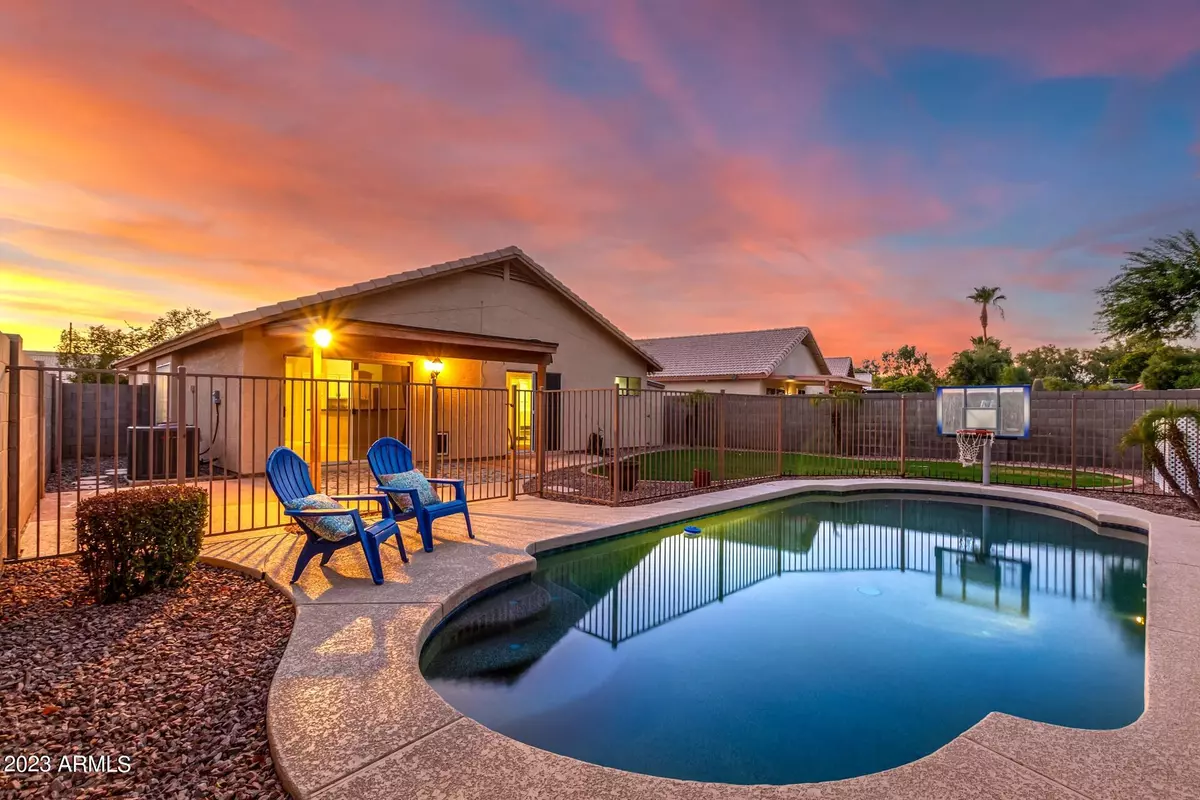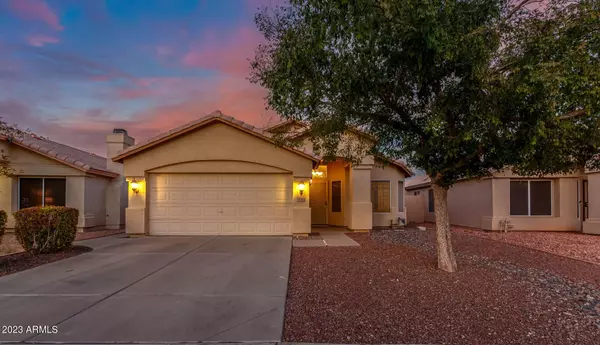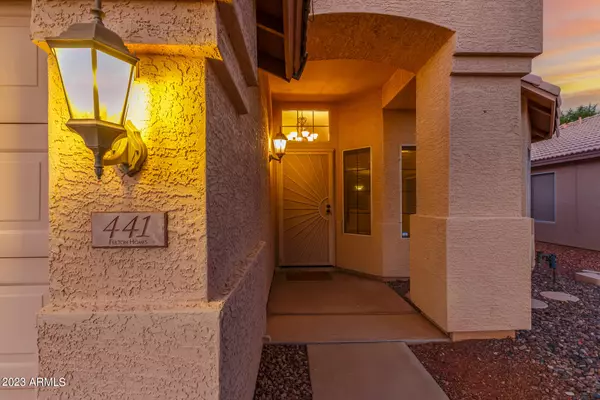$500,000
$499,900
For more information regarding the value of a property, please contact us for a free consultation.
3 Beds
2 Baths
1,478 SqFt
SOLD DATE : 09/08/2023
Key Details
Sold Price $500,000
Property Type Single Family Home
Sub Type Single Family - Detached
Listing Status Sold
Purchase Type For Sale
Square Footage 1,478 sqft
Price per Sqft $338
Subdivision Fulton Homes At Twelve Oaks 2
MLS Listing ID 6588152
Sold Date 09/08/23
Style Ranch
Bedrooms 3
HOA Fees $51/qua
HOA Y/N Yes
Originating Board Arizona Regional Multiple Listing Service (ARMLS)
Year Built 1996
Annual Tax Amount $1,989
Tax Year 2022
Lot Size 5,972 Sqft
Acres 0.14
Property Description
The one you've been waiting for! Tastefully remodeled single level home w/lg PRIVATE backyard (no 2 stories) & sparkling fenced pebbletec pool for those hot summer days still ahead. Refinished cream cabinets, custom tile backsplash, granite counters. Vaulted ceilings make it feel spacious & bright. Partially remodeled hall bath. Remodeled Primary Bath w/walk-in tiled shower. New neutral carpet & paint in 2021. New Trane AC unit 2019. New pool pump 2019 & pool light 2023. New water heater in 2022. Two sets of sliders, 1 off Primary Suite & 1 off Family Rm lead to lg backyard w/lush grassy area & mature landscaping. Attached spacious storage shed. Desirable Kyrene Schools. Across Kyrene from Nozomi Aquatic Ctr w/picnic ramadas & popular dog park. Close to upscale shopping, I-10 & 202.
Location
State AZ
County Maricopa
Community Fulton Homes At Twelve Oaks 2
Direction S to Frye, E to Silverbrush Dr, S to home on the left.
Rooms
Other Rooms Great Room, Family Room
Den/Bedroom Plus 3
Separate Den/Office N
Interior
Interior Features Eat-in Kitchen, Breakfast Bar, No Interior Steps, Vaulted Ceiling(s), Pantry, 3/4 Bath Master Bdrm, Double Vanity, High Speed Internet, Granite Counters
Heating Electric
Cooling Ceiling Fan(s), Refrigeration
Flooring Carpet, Tile
Fireplaces Number No Fireplace
Fireplaces Type None
Fireplace No
SPA None
Exterior
Exterior Feature Covered Patio(s), Patio, Storage
Parking Features Dir Entry frm Garage, Electric Door Opener, Separate Strge Area
Garage Spaces 2.0
Garage Description 2.0
Fence Block
Pool Private
Amenities Available Management
Roof Type Tile
Private Pool Yes
Building
Lot Description Desert Back, Desert Front, Grass Back, Auto Timer H2O Front, Auto Timer H2O Back
Story 1
Builder Name Fulton
Sewer Public Sewer
Water City Water
Architectural Style Ranch
Structure Type Covered Patio(s),Patio,Storage
New Construction No
Schools
Elementary Schools Kyrene De La Paloma School
Middle Schools Kyrene Del Pueblo Middle School
High Schools Mountain Pointe High School
School District Tempe Union High School District
Others
HOA Name Silverbrush
HOA Fee Include Maintenance Grounds
Senior Community No
Tax ID 308-04-826
Ownership Fee Simple
Acceptable Financing Conventional, FHA, VA Loan
Horse Property N
Listing Terms Conventional, FHA, VA Loan
Financing FHA
Special Listing Condition Owner/Agent
Read Less Info
Want to know what your home might be worth? Contact us for a FREE valuation!

Our team is ready to help you sell your home for the highest possible price ASAP

Copyright 2025 Arizona Regional Multiple Listing Service, Inc. All rights reserved.
Bought with Compass






