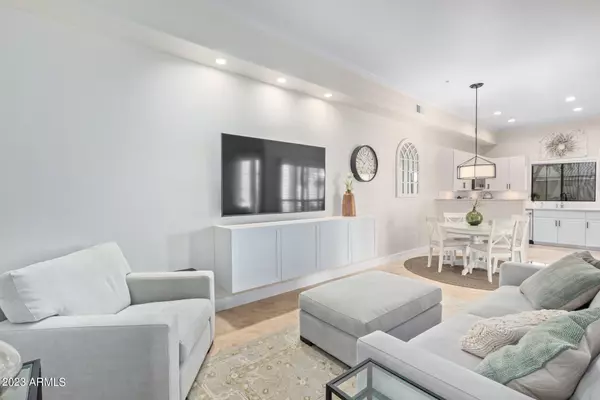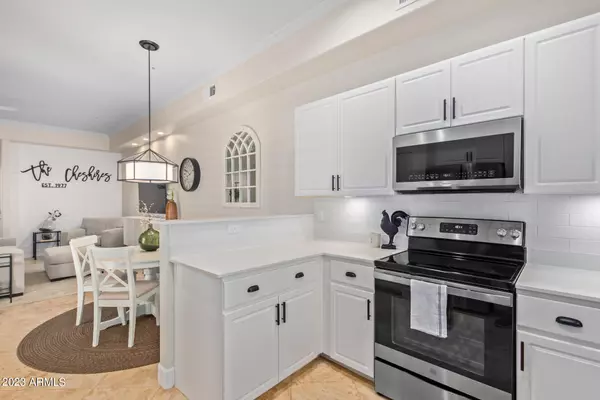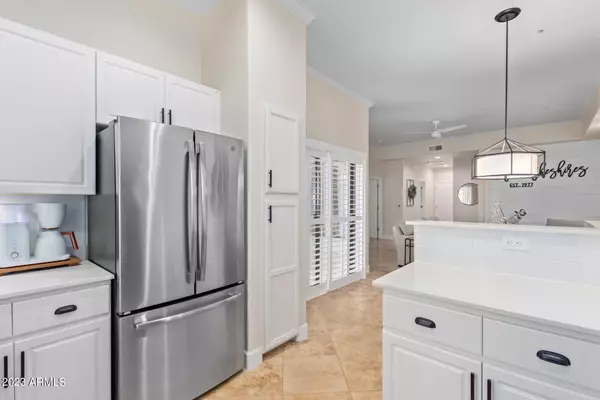$343,000
$339,999
0.9%For more information regarding the value of a property, please contact us for a free consultation.
1 Bed
1 Bath
926 SqFt
SOLD DATE : 09/13/2023
Key Details
Sold Price $343,000
Property Type Condo
Sub Type Apartment Style/Flat
Listing Status Sold
Purchase Type For Sale
Square Footage 926 sqft
Price per Sqft $370
Subdivision Biagio Condominiums
MLS Listing ID 6588457
Sold Date 09/13/23
Bedrooms 1
HOA Fees $360/mo
HOA Y/N Yes
Originating Board Arizona Regional Multiple Listing Service (ARMLS)
Year Built 2005
Annual Tax Amount $1,017
Tax Year 2022
Lot Size 1,366 Sqft
Acres 0.03
Property Description
This is absolutely the MOST UPDATED, MODERN, SOPHISTICATED and SPACIOUS CASITA in a fabulous Chandler community you might ever find! Seller says ''this LOCATION is perfect, the community is QUIET and the neighbors are FRIENDLY''. IMMACULATE interior includes: NEW appliances, bath re-model in 2021, new carpet with luxurious padding, tastefully painted interior, Kitchen with tiled backsplash over Quartz counters, RO filtered drinking water, plantation shutters, 3'' baseboards, under cabinet lighting, crown molding & exclusive shiplap wall. Exterior features include: Lovely patio, custom exterior sunscreens, front security door, epoxy garage floors and built-in cabinets. Beautifully maintained community with pool and grassy common areas. Roof is maintained by the HOA and a TWO car garage!
Location
State AZ
County Maricopa
Community Biagio Condominiums
Direction East on Chandler Blvd. from Rural to Biagio Condominiums entrance. Once inside the community, see the community map for Unit #118 on the SE side of the community.
Rooms
Other Rooms Great Room
Den/Bedroom Plus 1
Separate Den/Office N
Interior
Interior Features Eat-in Kitchen, Breakfast Bar, 9+ Flat Ceilings, Soft Water Loop, 3/4 Bath Master Bdrm, High Speed Internet
Heating Electric
Cooling Refrigeration, Ceiling Fan(s)
Flooring Carpet, Tile
Fireplaces Number No Fireplace
Fireplaces Type None
Fireplace No
Window Features Sunscreen(s)
SPA None
Exterior
Exterior Feature Covered Patio(s)
Parking Features Attch'd Gar Cabinets, Dir Entry frm Garage, Electric Door Opener
Garage Spaces 2.0
Garage Description 2.0
Fence None
Pool None
Community Features Gated Community, Community Spa, Community Pool, Biking/Walking Path, Fitness Center
Utilities Available SRP
Amenities Available Management
Roof Type Tile,Built-Up
Private Pool No
Building
Lot Description Gravel/Stone Front, Gravel/Stone Back
Story 1
Unit Features Ground Level
Builder Name Starpointe Communities
Sewer Public Sewer
Water City Water
Structure Type Covered Patio(s)
New Construction No
Schools
Elementary Schools Pueblo Elementary School
Middle Schools Kyrene De La Paloma School
High Schools Corona Del Sol High School
School District Tempe Union High School District
Others
HOA Name Biagio Condo HOA
HOA Fee Include Roof Repair,Insurance,Sewer,Maintenance Grounds,Street Maint,Front Yard Maint,Trash,Water,Roof Replacement,Maintenance Exterior
Senior Community No
Tax ID 301-66-218
Ownership Fee Simple
Acceptable Financing Conventional, FHA, VA Loan
Horse Property N
Listing Terms Conventional, FHA, VA Loan
Financing Conventional
Read Less Info
Want to know what your home might be worth? Contact us for a FREE valuation!

Our team is ready to help you sell your home for the highest possible price ASAP

Copyright 2025 Arizona Regional Multiple Listing Service, Inc. All rights reserved.
Bought with Berkshire Hathaway HomeServices Arizona Properties






