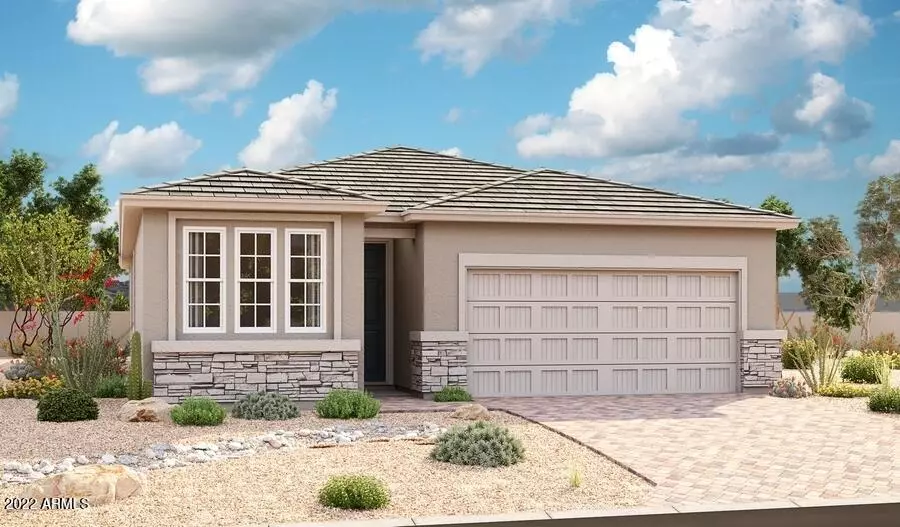$340,000
$344,995
1.4%For more information regarding the value of a property, please contact us for a free consultation.
3 Beds
2 Baths
1,590 SqFt
SOLD DATE : 09/21/2023
Key Details
Sold Price $340,000
Property Type Single Family Home
Sub Type Single Family - Detached
Listing Status Sold
Purchase Type For Sale
Square Footage 1,590 sqft
Price per Sqft $213
Subdivision Villago Parcel 15
MLS Listing ID 6487599
Sold Date 09/21/23
Style Ranch
Bedrooms 3
HOA Fees $60/mo
HOA Y/N Yes
Originating Board Arizona Regional Multiple Listing Service (ARMLS)
Year Built 2023
Annual Tax Amount $331
Tax Year 2022
Lot Size 6,835 Sqft
Acres 0.16
Property Description
''Start the new year with a brand-new home, upgraded with beautiful selections from our home gallery design center. This home offers 1,590 SQFT of livable space with 3 beds and 2 bathrooms. The finishes on this home include a wood look tile measuring 6'' x 36'' that is laid all throughout the home with NO CARPET at all! The kitchen is finished with 42-inch upper cabinets and quartz countertops. For the bathrooms we have a double sink vanity in the primary bedroom bath and a single sink vanity in the second bath, both finished with quarts countertops as well. Storage is offered throughout the home with cabinet basins built in the mudroom, laundry room and hallway going into the primary room. Structural features include an extended covered patio stretching across the back of the home adding to the entertainment space of the back yard as well as a soft water loop that will come with the softener system as well. There is a garage service door that will lead you from the extra storage space in the garage straight to the backyard as well. As always, some standard features of our homes include the standard front yard landscape, 8 ft interior doors all throughout the home and of course our 12 ft double slider taking you from the great room out onto the covered patio."
Location
State AZ
County Pinal
Community Villago Parcel 15
Rooms
Den/Bedroom Plus 3
Separate Den/Office N
Interior
Interior Features Eat-in Kitchen, Breakfast Bar, Kitchen Island, 3/4 Bath Master Bdrm
Heating Natural Gas
Cooling Refrigeration, Programmable Thmstat
Fireplaces Number No Fireplace
Fireplaces Type None
Fireplace No
SPA None
Laundry Engy Star (See Rmks), Wshr/Dry HookUp Only
Exterior
Garage Spaces 2.5
Garage Description 2.5
Fence Block
Pool None
Community Features Playground, Biking/Walking Path
Utilities Available APS, SW Gas
Amenities Available Management
Roof Type Tile
Private Pool No
Building
Lot Description Desert Front
Story 1
Builder Name Richmond American Homes
Sewer Public Sewer
Water Pvt Water Company
Architectural Style Ranch
New Construction No
Schools
Elementary Schools Mccartney Ranch Elementary School
Middle Schools Villago Middle School
High Schools Casa Grande Union High School
School District Casa Grande Union High School District
Others
HOA Name Villago HOA
HOA Fee Include Maintenance Grounds
Senior Community No
Tax ID 515-37-762
Ownership Fee Simple
Acceptable Financing Cash, Conventional, VA Loan
Horse Property N
Listing Terms Cash, Conventional, VA Loan
Financing Conventional
Read Less Info
Want to know what your home might be worth? Contact us for a FREE valuation!

Our team is ready to help you sell your home for the highest possible price ASAP

Copyright 2025 Arizona Regional Multiple Listing Service, Inc. All rights reserved.
Bought with DeLex Realty

