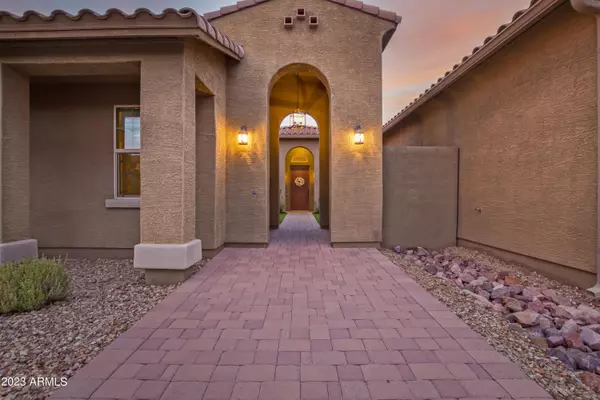$1,325,000
$1,399,000
5.3%For more information regarding the value of a property, please contact us for a free consultation.
5 Beds
3.5 Baths
5,054 SqFt
SOLD DATE : 09/21/2023
Key Details
Sold Price $1,325,000
Property Type Single Family Home
Sub Type Single Family - Detached
Listing Status Sold
Purchase Type For Sale
Square Footage 5,054 sqft
Price per Sqft $262
Subdivision Trovita Estates Phase 2
MLS Listing ID 6572112
Sold Date 09/21/23
Bedrooms 5
HOA Fees $175/mo
HOA Y/N Yes
Originating Board Arizona Regional Multiple Listing Service (ARMLS)
Year Built 2014
Annual Tax Amount $5,972
Tax Year 2022
Lot Size 0.460 Acres
Acres 0.46
Property Description
Welcome to this stunning upgraded single-story home located in the prestigious Trovita Estates in Mesa, Arizona. Boasting an open floor plan, this residence offers the perfect blend of luxury and comfort, ideal for both relaxation and entertaining.
As you enter, you'll immediately notice the attention to detail and impeccable craftsmanship throughout. The heart of the home is the beautiful chef's kitchen, complete with top-of-the-line Wolf appliances perfect for culinary enthusiasts, granite countertops, large kitchen island, and plenty of cabinet space. The spacious walk-in pantry provides ample storage space, ensuring all your kitchen essentials are neatly organized.The primary bedroom is a true sanctuary, boasting a spacious layout and a separate sitting area that has been cleverly transformed into a home gym, offering convenience and privacy for your daily workouts. The large secondary rooms provide plenty of space for family members or guests. Connected by a well-appointed jack and jill bathroom, the secondary rooms offer both functionality and privacy. Additionally, a dedicated media/play room is perfect for the kids or teenagers to hang out in. The living and family rooms provide comfortable spaces for relaxation and gatherings, accommodating both formal and informal occasions. The home layout also offers a spacious guest room that doubles as an office, complete with a full bathroom.
Step outside to your own private oasis in the resort-style backyard. The sparkling pool invites you to cool off on hot summer days, while the lush landscaping and meticulously designed outdoor living areas create a serene and inviting atmosphere.
In this backyard, you will find a variety of plants and trees, although there are fewer citrus trees than before, allowing for more privacy. The remaining citrus trees provide a touch of vibrant greenery and a pleasant aroma.The backyard also features a large spa with a fire pit surrounding it, perfect for cozy evenings and gatherings. The built-in BBQ allows for convenient outdoor cooking and dining experiences, while the spacious covered patio provides shade and shelter from the elements.Additionally, a sport court has been included in the backyard, offering a fun element for friendly competitions or staying active. It's a versatile space that can be enjoyed by both kids and adults.Whether you're hosting a lively gathering or simply seeking relaxation, this backyard provides the perfect setting for outdoor entertaining or enjoying the beautiful Arizona weather.Located in the sought-after Trovita Estates, this home offers not only luxurious living but also convenient access to a variety of amenities. With its prime Mesa location, you'll enjoy easy access to major freeways, shopping, dining, and entertainment options, as well as excellent parks.
Don't miss out on the opportunity to call this upgraded single-story gem your home.
Location
State AZ
County Maricopa
Community Trovita Estates Phase 2
Direction N Val Vista Dr - East On Evergreen St - Enter Gates - North on 37th St - East on Elmwood - Left on Maple - East on Encanto - Home will be on left side of street.
Rooms
Other Rooms Family Room, BonusGame Room
Master Bedroom Split
Den/Bedroom Plus 6
Separate Den/Office N
Interior
Interior Features Master Downstairs, Eat-in Kitchen, Breakfast Bar, 9+ Flat Ceilings, Kitchen Island, Pantry, Double Vanity, Full Bth Master Bdrm, Separate Shwr & Tub, High Speed Internet, Granite Counters
Heating Natural Gas
Cooling Refrigeration, Programmable Thmstat
Flooring Carpet, Concrete
Fireplaces Type 1 Fireplace, Living Room
Fireplace Yes
Window Features Dual Pane,ENERGY STAR Qualified Windows,Low-E,Vinyl Frame
SPA Heated,Private
Exterior
Exterior Feature Covered Patio(s), Private Yard, Sport Court(s), Built-in Barbecue
Parking Features Electric Door Opener, RV Gate
Garage Spaces 4.0
Garage Description 4.0
Fence Block
Pool Private
Community Features Gated Community, Playground
Utilities Available SRP, SW Gas
Amenities Available Management
Roof Type Tile
Private Pool Yes
Building
Lot Description Sprinklers In Rear, Sprinklers In Front, Desert Front, Gravel/Stone Back, Synthetic Grass Frnt, Synthetic Grass Back
Story 1
Builder Name Taylor Morrison
Sewer Public Sewer
Water City Water
Structure Type Covered Patio(s),Private Yard,Sport Court(s),Built-in Barbecue
New Construction No
Schools
Elementary Schools Entz Elementary School
Middle Schools Poston Junior High School
High Schools Mountain View High School
School District Mesa Unified District
Others
HOA Name Trovita Estates HOA
HOA Fee Include Maintenance Grounds,Street Maint
Senior Community No
Tax ID 140-04-192
Ownership Fee Simple
Acceptable Financing Conventional
Horse Property N
Listing Terms Conventional
Financing Conventional
Read Less Info
Want to know what your home might be worth? Contact us for a FREE valuation!

Our team is ready to help you sell your home for the highest possible price ASAP

Copyright 2025 Arizona Regional Multiple Listing Service, Inc. All rights reserved.
Bought with LRA Real Estate Group, LLC






