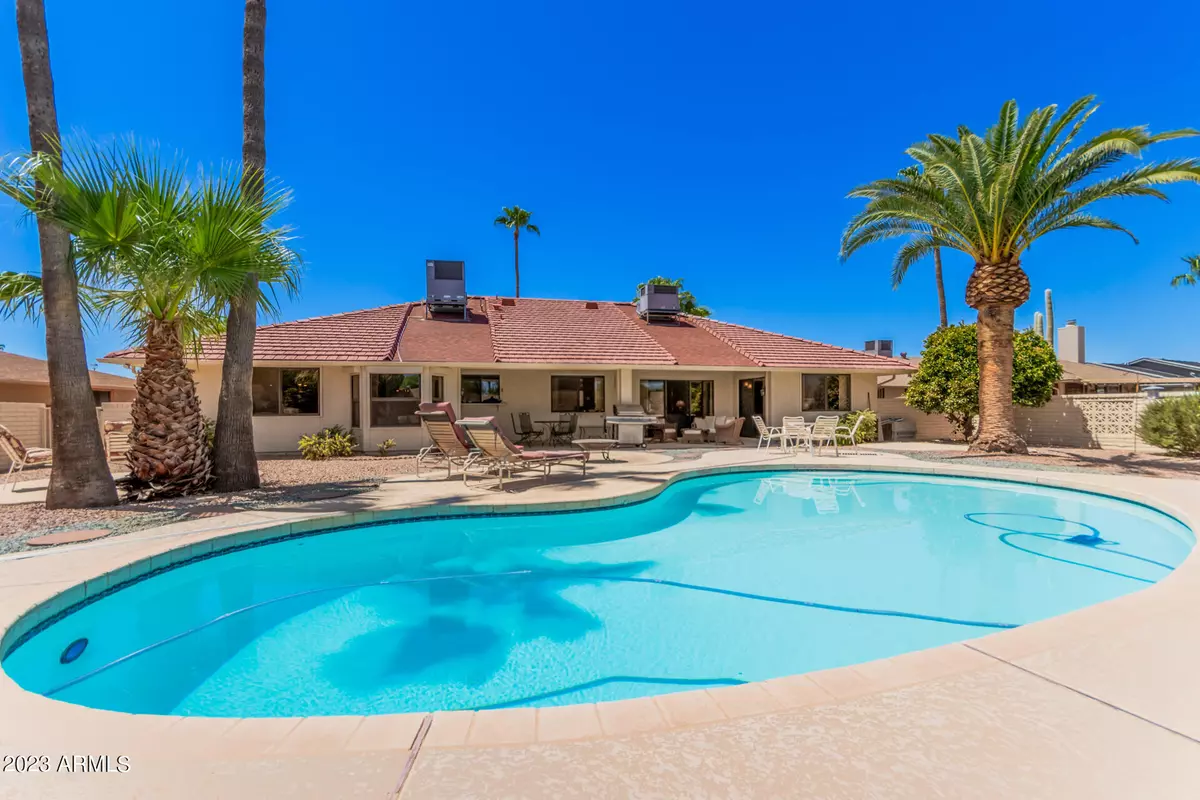$515,000
$523,000
1.5%For more information regarding the value of a property, please contact us for a free consultation.
3 Beds
2 Baths
2,519 SqFt
SOLD DATE : 09/22/2023
Key Details
Sold Price $515,000
Property Type Single Family Home
Sub Type Single Family - Detached
Listing Status Sold
Purchase Type For Sale
Square Footage 2,519 sqft
Price per Sqft $204
Subdivision Sun City West Unit 20A
MLS Listing ID 6591727
Sold Date 09/22/23
Style Ranch
Bedrooms 3
HOA Y/N No
Originating Board Arizona Regional Multiple Listing Service (ARMLS)
Year Built 1984
Annual Tax Amount $2,112
Tax Year 2022
Lot Size 0.339 Acres
Acres 0.34
Property Description
Welcome home! This serene 3-bed, 2-bath San Franciscan Model in Sun City West is the one! Appealing curb appeal with low maintenance desert landscaping in front and back, and citrus trees with complete perimeter block fencing surround the home. Vaulted ceilings, multiple living areas, tile throughout, SS appliances in the kitchen, and split floor plan are all reasons to come take a look! A new pump(2023), filter (2023) and resurfaced (2022) propane heated pool await yourself and your guests. The main bedroom offers soft carpeting, sliding doors leading to the front courtyard, & an ensuite w/ dual sinks & two walk-in closets. One HVAC unit has been replaced in 2021, while the other was replaced in 2013. Roof also was replaced in 2021! Meticulously cared for and pride of ownership are clear
Location
State AZ
County Maricopa
Community Sun City West Unit 20A
Direction Head north on N 128th Ave,Continue onto W Stardust Blvd, Turn right onto N Sunglow Dr, Turn left onto W Ballad Dr. The property will be on the right.
Rooms
Other Rooms Family Room
Master Bedroom Split
Den/Bedroom Plus 3
Separate Den/Office N
Interior
Interior Features Eat-in Kitchen, No Interior Steps, Roller Shields, Vaulted Ceiling(s), Pantry, 3/4 Bath Master Bdrm, Double Vanity, High Speed Internet, Laminate Counters
Heating Electric
Cooling Refrigeration, Programmable Thmstat, Ceiling Fan(s)
Flooring Carpet, Tile
Fireplaces Number No Fireplace
Fireplaces Type None
Fireplace No
Window Features Skylight(s)
SPA None
Laundry Wshr/Dry HookUp Only
Exterior
Exterior Feature Covered Patio(s), Patio, Private Yard
Parking Features Attch'd Gar Cabinets, Dir Entry frm Garage, Electric Door Opener
Garage Spaces 2.0
Garage Description 2.0
Fence Block
Pool Play Pool, Heated, Private
Community Features Community Spa Htd, Community Pool Htd, Lake Subdivision, Golf, Tennis Court(s), Racquetball, Biking/Walking Path, Fitness Center
Utilities Available APS
Amenities Available Rental OK (See Rmks), RV Parking
Roof Type Tile
Private Pool Yes
Building
Lot Description Desert Back, Desert Front, Auto Timer H2O Front, Auto Timer H2O Back
Story 1
Builder Name Del Webb
Sewer Sewer in & Cnctd, Public Sewer
Water Pvt Water Company
Architectural Style Ranch
Structure Type Covered Patio(s),Patio,Private Yard
New Construction No
Schools
Elementary Schools Adult
Middle Schools Adult
High Schools Adult
School District School District Not Defined
Others
HOA Fee Include No Fees
Senior Community Yes
Tax ID 232-11-438
Ownership Fee Simple
Acceptable Financing Cash, Conventional, 1031 Exchange, FHA, VA Loan
Horse Property N
Listing Terms Cash, Conventional, 1031 Exchange, FHA, VA Loan
Financing Cash
Special Listing Condition Age Restricted (See Remarks)
Read Less Info
Want to know what your home might be worth? Contact us for a FREE valuation!

Our team is ready to help you sell your home for the highest possible price ASAP

Copyright 2025 Arizona Regional Multiple Listing Service, Inc. All rights reserved.
Bought with Realty ONE Group






