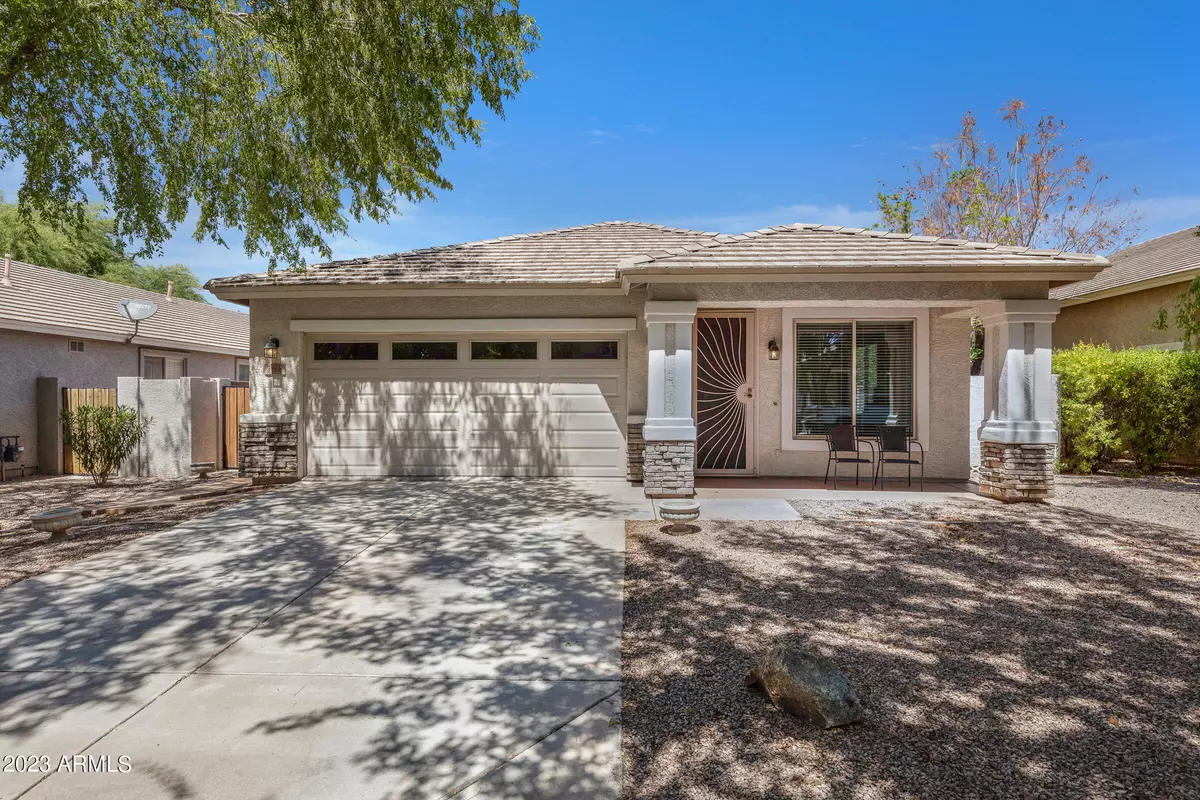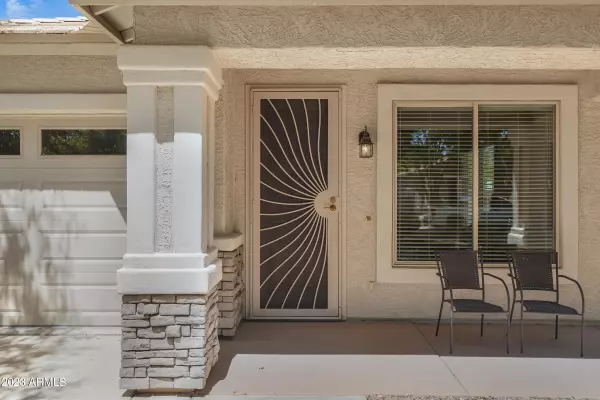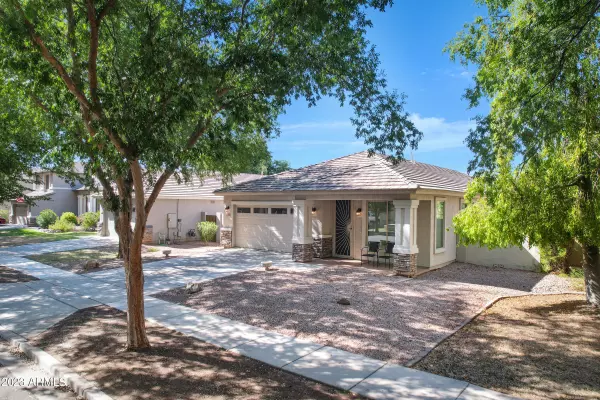$530,000
$540,000
1.9%For more information regarding the value of a property, please contact us for a free consultation.
3 Beds
2 Baths
1,699 SqFt
SOLD DATE : 09/27/2023
Key Details
Sold Price $530,000
Property Type Single Family Home
Sub Type Single Family - Detached
Listing Status Sold
Purchase Type For Sale
Square Footage 1,699 sqft
Price per Sqft $311
Subdivision Higley Groves
MLS Listing ID 6599105
Sold Date 09/27/23
Bedrooms 3
HOA Fees $93/qua
HOA Y/N Yes
Originating Board Arizona Regional Multiple Listing Service (ARMLS)
Year Built 2001
Annual Tax Amount $2,002
Tax Year 2022
Lot Size 6,000 Sqft
Acres 0.14
Property Description
This lovely three-bedroom, two-bathroom home in Gilbert has been meticulously maintained by its owner, and this residence offers a wealth of upgrades for modern comfort! The master suite boasts an en-suite bathroom and ample closet space and the two additional bedrooms provide versatility and convenience, whether for family, guests, or a home office. The outdoor space is perfect for relaxation and entertainment, featuring flagstone hardscaping and a gas fireplace to cozy up by on those cooler evenings! Located in the coveted Higley Groves neighborhood, you'll enjoy access to top-tier amenities, shopping, dining, and excellent schools. Gilbert's finest offerings are right at your doorstep! This is a wonderful opportunity to own a property that has been cherished and enhanced with top-notch features.. Do not miss the chance to make it yours and step into a life of elevated living in Gilbert, Arizona! Please see documents tab for a list of upgrades.
Location
State AZ
County Maricopa
Community Higley Groves
Direction Heading south on Higley road, turn left onto E Park Ave, take your second right onto Kennith Ln, take an immediate left onto E Bruce Ave, and the home is the sixth one on the left.
Rooms
Den/Bedroom Plus 3
Separate Den/Office N
Interior
Interior Features Double Vanity, Full Bth Master Bdrm, Separate Shwr & Tub, Granite Counters
Heating Electric
Cooling Refrigeration, Ceiling Fan(s)
Flooring Carpet, Tile
Fireplaces Number No Fireplace
Fireplaces Type None
Fireplace No
Window Features Double Pane Windows,Low Emissivity Windows
SPA None
Exterior
Garage Spaces 2.0
Garage Description 2.0
Fence Block
Pool None
Community Features Playground, Biking/Walking Path
Utilities Available SRP
Amenities Available Management
Roof Type Tile
Private Pool No
Building
Lot Description Sprinklers In Rear, Sprinklers In Front
Story 1
Builder Name Shea Homes
Sewer Public Sewer
Water City Water
New Construction No
Schools
Elementary Schools Highland Park Elementary
Middle Schools Highland Jr High School
High Schools Highland High School
School District Gilbert Unified District
Others
HOA Name Higley Groves
HOA Fee Include Maintenance Grounds
Senior Community No
Tax ID 309-23-303
Ownership Fee Simple
Acceptable Financing Cash, Conventional, FHA, VA Loan
Horse Property N
Listing Terms Cash, Conventional, FHA, VA Loan
Financing VA
Read Less Info
Want to know what your home might be worth? Contact us for a FREE valuation!

Our team is ready to help you sell your home for the highest possible price ASAP

Copyright 2025 Arizona Regional Multiple Listing Service, Inc. All rights reserved.
Bought with Weichert, Realtors - Courtney Valleywide






