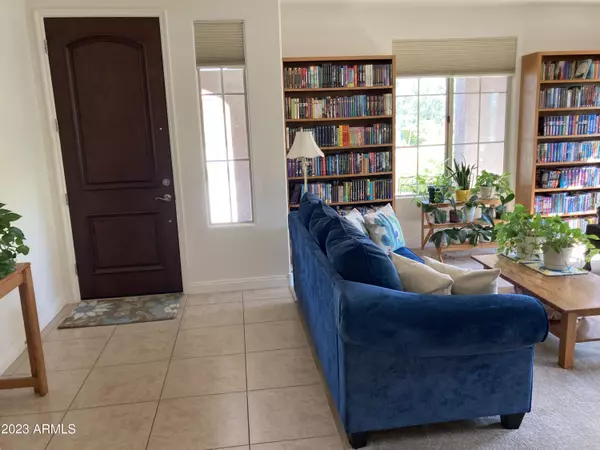$630,000
$639,900
1.5%For more information regarding the value of a property, please contact us for a free consultation.
4 Beds
2 Baths
2,344 SqFt
SOLD DATE : 09/28/2023
Key Details
Sold Price $630,000
Property Type Single Family Home
Sub Type Single Family - Detached
Listing Status Sold
Purchase Type For Sale
Square Footage 2,344 sqft
Price per Sqft $268
Subdivision Lucia At Queen Creek
MLS Listing ID 6590864
Sold Date 09/28/23
Style Contemporary,Ranch,Spanish
Bedrooms 4
HOA Fees $140/mo
HOA Y/N Yes
Originating Board Arizona Regional Multiple Listing Service (ARMLS)
Year Built 2011
Annual Tax Amount $3,623
Tax Year 2022
Lot Size 0.321 Acres
Acres 0.32
Property Description
Immerse yourself in the tranquility of this property in Queen Creek's coveted Lucia community. Nestled near the renowned Mansel Carter Park, this exceptional home sits on a large spacious lot that exudes both comfort and style. Spanning over a sizeable expanse, the residence boasts a remarkable 5-car garage that caters to your automotive & hobby needs. Step inside to discover a thoughtfully designed interior that encompasses 4 bedrooms & 2 bathrooms,(4th bedrm is currently Den-closet easily added). The open-concept layout connects the kitchen & large family room, ideal for entertaining guests. A highlight of this property is the lush garden, boasting an array of mature trees that offer sustainable source of fresh produce. Cultivate a variety of crops, including corn, peaches, and a spectrum of fresh herbs, nurturing a connection from garden to table. This harmonious blend of nature and sustenance exemplifies a holistic approach to living.
Seize the opportunity to call this Queen Creek gem your own, where the tranquility of the Lucia community merges with the convenience of nearby amenities and attractions. From the ample garage space to the versatile den, open living areas, and vibrant garden, this property encapsulates the essence of comfortable and sustainable living.
Location
State AZ
County Maricopa
Community Lucia At Queen Creek
Direction Take Loop 202 East to exit right on Lindsay rd, Take Lindsay Rd S, left on Queen Creek Rd, right onto Sossaman Rd, left on Spyglass Rd, right on 192nd way and left onto Escalante Rd, home on right
Rooms
Other Rooms Separate Workshop, Family Room
Master Bedroom Split
Den/Bedroom Plus 4
Separate Den/Office N
Interior
Interior Features Eat-in Kitchen, Breakfast Bar, 9+ Flat Ceilings, Kitchen Island, Pantry, 3/4 Bath Master Bdrm, Double Vanity, Granite Counters
Heating Natural Gas
Cooling Refrigeration, Programmable Thmstat, Ceiling Fan(s)
Flooring Carpet, Tile
Fireplaces Number No Fireplace
Fireplaces Type None
Fireplace No
Window Features Vinyl Frame,Double Pane Windows,Low Emissivity Windows,Tinted Windows
SPA None
Laundry Wshr/Dry HookUp Only
Exterior
Exterior Feature Patio
Parking Features Dir Entry frm Garage, Electric Door Opener, Extnded Lngth Garage, Over Height Garage, Separate Strge Area, Side Vehicle Entry, Tandem, Electric Vehicle Charging Station(s)
Garage Spaces 5.0
Garage Description 5.0
Fence Block, Wrought Iron
Pool None
Community Features Playground, Biking/Walking Path
Utilities Available SRP, SW Gas
Amenities Available Management
Roof Type Tile
Accessibility Bath Grab Bars
Private Pool No
Building
Lot Description Sprinklers In Rear, Sprinklers In Front, Desert Front, Gravel/Stone Front, Gravel/Stone Back, Grass Back, Auto Timer H2O Front, Auto Timer H2O Back
Story 1
Builder Name Highland Homes
Sewer Public Sewer
Water City Water
Architectural Style Contemporary, Ranch, Spanish
Structure Type Patio
New Construction No
Schools
Elementary Schools Desert Mountain Elementary
Middle Schools Newell Barney Middle School
High Schools Queen Creek High School
School District Queen Creek Unified District
Others
HOA Name Lucia@Queen Creek
HOA Fee Include Maintenance Grounds
Senior Community No
Tax ID 304-93-184
Ownership Fee Simple
Acceptable Financing FannieMae (HomePath), Cash, Conventional, FHA, USDA Loan, VA Loan
Horse Property N
Listing Terms FannieMae (HomePath), Cash, Conventional, FHA, USDA Loan, VA Loan
Financing Other
Read Less Info
Want to know what your home might be worth? Contact us for a FREE valuation!

Our team is ready to help you sell your home for the highest possible price ASAP

Copyright 2025 Arizona Regional Multiple Listing Service, Inc. All rights reserved.
Bought with Keller Williams Arizona Realty






