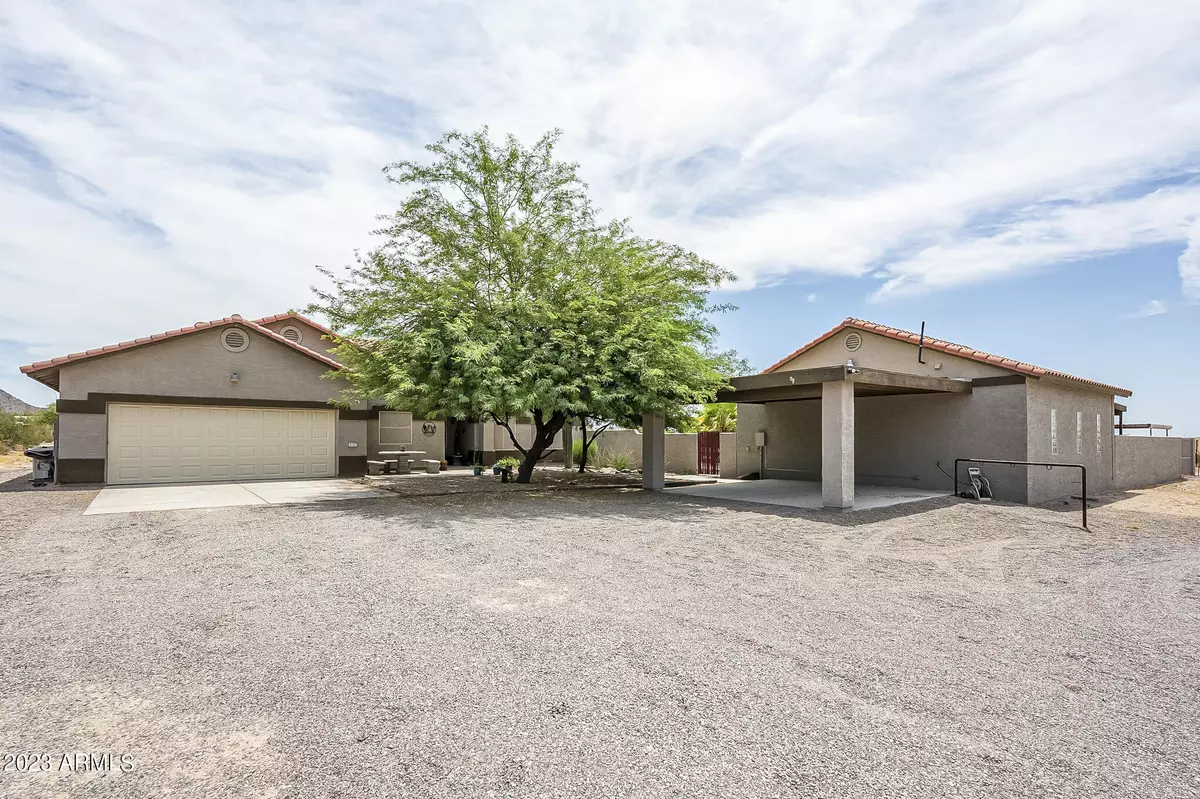$643,000
$690,000
6.8%For more information regarding the value of a property, please contact us for a free consultation.
3 Beds
2 Baths
1,954 SqFt
SOLD DATE : 09/28/2023
Key Details
Sold Price $643,000
Property Type Single Family Home
Sub Type Single Family - Detached
Listing Status Sold
Purchase Type For Sale
Square Footage 1,954 sqft
Price per Sqft $329
Subdivision S13 T5S R6E
MLS Listing ID 6581181
Sold Date 09/28/23
Bedrooms 3
HOA Y/N No
Originating Board Arizona Regional Multiple Listing Service (ARMLS)
Year Built 1999
Annual Tax Amount $2,850
Tax Year 2022
Lot Size 2.380 Acres
Acres 2.38
Property Description
Welcome to your dream oasis! This property offers a blend of comfort and stunning natural beauty. Located on a 2.38 acre lot with mountain views, this great home also features a separate guest house! As you step inside the main house you will find an open floor plan that combines style and functionality. The spacious great room has tile and carpet flooring. The adjacent kitchen has updated granite countertops and tiled backsplash, pantry, gorgeous stainless appliances that are included to make your move-in experience hassle free! This home has 3 bedrooms plus bonus room and 2 baths. Also included is the separate guest house that is perfect for guests or in-law suite. Complete with open great room including full kitchen. Bedroom has separate exit to private patio. Jump into the pool to keep cool in the summer months. This home has much to offer including a Trane 20SEER inverter A/C, mini-split in the garage, whole house water filtration system including UV filter, Ramada with BBQ and so much more! Room for horses, chickens, goats or just to stretch out!
Location
State AZ
County Pinal
Community S13 T5S R6E
Direction From McCartney and Cox - North on Cox to Val Vista. West to Henness, North to property
Rooms
Other Rooms Family Room
Guest Accommodations 900.0
Den/Bedroom Plus 4
Separate Den/Office Y
Interior
Interior Features 9+ Flat Ceilings, Pantry, Double Vanity, Full Bth Master Bdrm, Separate Shwr & Tub, High Speed Internet, Granite Counters
Heating Electric, Other
Cooling Refrigeration, See Remarks
Flooring Carpet, Tile
Fireplaces Number No Fireplace
Fireplaces Type None
Fireplace No
Window Features Double Pane Windows
SPA None
Exterior
Exterior Feature Covered Patio(s), Gazebo/Ramada, Private Yard, Storage, Built-in Barbecue, Separate Guest House
Parking Features Dir Entry frm Garage, Electric Door Opener, Extnded Lngth Garage, RV Access/Parking
Garage Spaces 2.0
Carport Spaces 2
Garage Description 2.0
Fence Block, Wrought Iron
Pool Play Pool, Private
Utilities Available Oth Elec (See Rmrks)
Amenities Available None
View Mountain(s)
Roof Type Tile
Private Pool Yes
Building
Lot Description Sprinklers In Rear, Corner Lot, Desert Back, Desert Front, Gravel/Stone Front, Gravel/Stone Back, Grass Back, Auto Timer H2O Back
Story 1
Builder Name Unknown
Sewer Septic in & Cnctd
Water Pvt Water Company
Structure Type Covered Patio(s),Gazebo/Ramada,Private Yard,Storage,Built-in Barbecue, Separate Guest House
New Construction No
Schools
Elementary Schools Desert Willow Elementary School - Casa Grande
Middle Schools Villago Middle School
High Schools Casa Grande Union High School
School District Casa Grande Union High School District
Others
HOA Fee Include No Fees
Senior Community No
Tax ID 509-25-008-S
Ownership Fee Simple
Acceptable Financing Cash, Conventional, FHA, VA Loan
Horse Property Y
Horse Feature Barn, Stall
Listing Terms Cash, Conventional, FHA, VA Loan
Financing Conventional
Read Less Info
Want to know what your home might be worth? Contact us for a FREE valuation!

Our team is ready to help you sell your home for the highest possible price ASAP

Copyright 2025 Arizona Regional Multiple Listing Service, Inc. All rights reserved.
Bought with Patterson Real Estate Group






