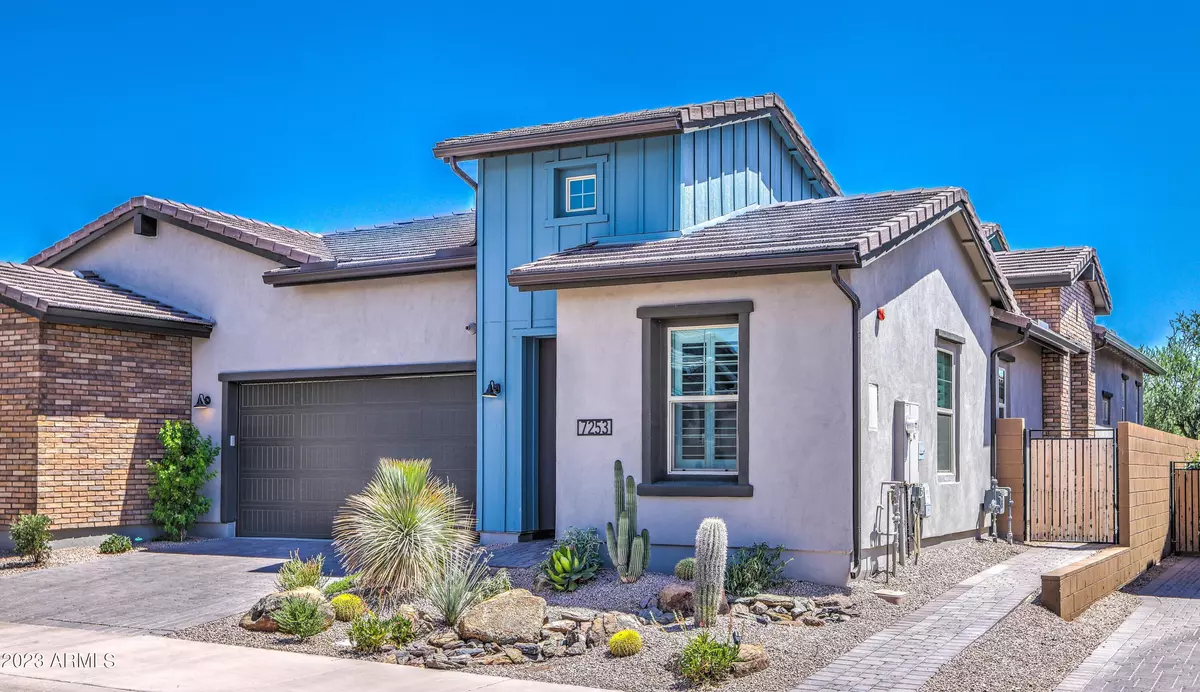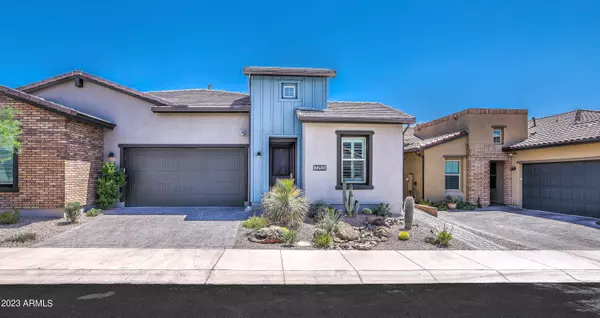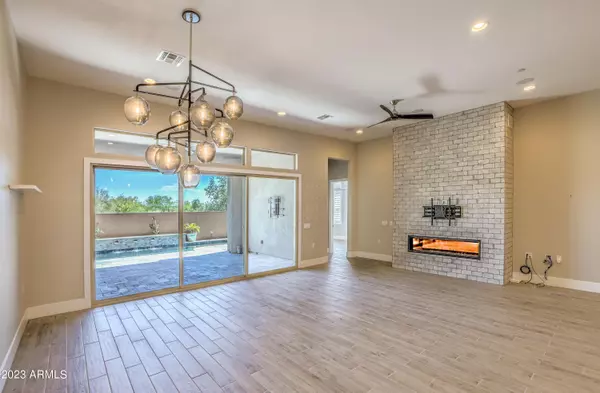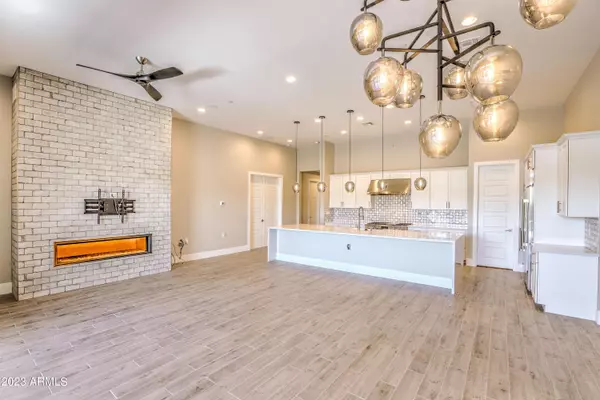$975,000
$975,000
For more information regarding the value of a property, please contact us for a free consultation.
2 Beds
2.5 Baths
2,182 SqFt
SOLD DATE : 10/06/2023
Key Details
Sold Price $975,000
Property Type Single Family Home
Sub Type Single Family - Detached
Listing Status Sold
Purchase Type For Sale
Square Footage 2,182 sqft
Price per Sqft $446
Subdivision Scottsdale Heights
MLS Listing ID 6583547
Sold Date 10/06/23
Style Santa Barbara/Tuscan
Bedrooms 2
HOA Fees $204/mo
HOA Y/N Yes
Originating Board Arizona Regional Multiple Listing Service (ARMLS)
Year Built 2021
Annual Tax Amount $1,808
Tax Year 2022
Lot Size 4,655 Sqft
Acres 0.11
Property Description
Exceptional upgrades abound in this highly sought-after Scottsdale Heights Capstone model, nestled within the vibrant 55+ community. Embrace the allure of luxury villa-style living, surrounded by the captivating beauty of the desert landscape and an abundance of community amenities to enhance your lifestyle. Enjoy the following features that await you in this exquisite home:
Indulge in the culinary delights of the stunning gourmet kitchen, complete with an expansive island and a generously-sized pantry. Perfect for the culinary enthusiast, this kitchen is a haven for creating and sharing delectable meals.
Discover the versatility of the dedicated den, an ideal space to accommodate your home office needs or transform it into a flexible room to suit your preference Experience the ultimate comfort of dual owner's suites, each boasting remarkable showers and walk-in closets. These retreats are designed to provide an unparalleled sense of relaxation and convenience, elevating your living experience to new heights.
Embrace the outdoors with an expansive covered patio and a refreshing pool, offering the perfect oasis to savor the enchanting Scottsdale evenings. Create lasting memories with loved ones and cherish the serene ambiance of the outdoor living space.
The outdoor area extends seamlessly from the interior, cocooned by a block fence for utmost privacy. Mechanical sunscreens grace the covered patio, ensuring a comfortable retreat even during the summer heat. The paver patio sets a captivating scene for gatherings, where you can relish views of the nearby mountains and distinctive rock outcroppings, adding an extra touch of natural charm to your surroundings.
Immerse yourself in the vibrant energy of the active adult community, offering an array of amenities that cater to your every desire. Take a dip in the heated pool and spa or enjoy a delightful outdoor BBQ at the pavilion. Engage in friendly competition at the bocce and pickleball courts or embark on leisurely strolls along the meandering walking paths. For those with furry companions, a dog park awaits, creating a haven for your four-legged friends to frolic and play.
Beyond the community's allure, this North Scottsdale location boasts an array of attractions, including the Summit Shopping center with its exceptional dining and shopping options, all within walking distance. For a change of pace, a short drive will take you to the charming town of Carefree, while just around the mountain lies Cave Creek, inviting you to immerse yourself in the enchanting lifestyle of the Old West.
Emphasizing a sense of independence, the walls of this home are not shared, bestowing a truly detached living experience that ensures your privacy and autonomy.
Don't miss the opportunity to claim this remarkable abode, where luxurious upgrades harmonize with an abundance of amenities, creating a lifestyle that exudes comfort, convenience, and an unparalleled sense of community. Take the next step in elevating your living experience in this captivating Scottsdale Heights residence.
Location
State AZ
County Maricopa
Community Scottsdale Heights
Direction Scottsdale Road to Dove Valley. East on Dove Valley to Scottsdale Heights and through the right gate on Camino Rayo de Luz. Continue through and turn right on E Camino Salida Del Sol. On left is 7253
Rooms
Other Rooms Great Room, Family Room
Master Bedroom Split
Den/Bedroom Plus 3
Separate Den/Office Y
Interior
Interior Features Breakfast Bar, 9+ Flat Ceilings, Drink Wtr Filter Sys, Fire Sprinklers, No Interior Steps, Roller Shields, Kitchen Island, Pantry, 2 Master Baths, Double Vanity, Full Bth Master Bdrm, Separate Shwr & Tub, High Speed Internet, Smart Home
Heating Natural Gas, Ceiling, ENERGY STAR Qualified Equipment
Cooling Refrigeration, Programmable Thmstat, Ceiling Fan(s)
Flooring Tile
Fireplaces Type 2 Fireplace, Exterior Fireplace, Family Room, Living Room, Gas
Fireplace Yes
Window Features Mechanical Sun Shds,ENERGY STAR Qualified Windows,Double Pane Windows,Low Emissivity Windows
SPA None
Exterior
Exterior Feature Covered Patio(s), Patio, Private Street(s)
Parking Features Dir Entry frm Garage, Electric Door Opener
Garage Spaces 2.0
Garage Description 2.0
Fence Block
Pool Heated, Private
Community Features Gated Community, Pickleball Court(s), Community Spa Htd, Community Spa, Community Pool Htd, Community Pool, Biking/Walking Path
Utilities Available APS, SW Gas
Amenities Available Management, Rental OK (See Rmks)
View Mountain(s)
Roof Type Composition,Tile
Private Pool Yes
Building
Lot Description Sprinklers In Rear, Sprinklers In Front, Desert Front, Gravel/Stone Front, Auto Timer H2O Front, Auto Timer H2O Back
Story 1
Builder Name K Hovnanian
Sewer Public Sewer
Water City Water
Architectural Style Santa Barbara/Tuscan
Structure Type Covered Patio(s),Patio,Private Street(s)
New Construction No
Schools
Elementary Schools Adult
Middle Schools Adult
High Schools Adult
School District Cave Creek Unified District
Others
HOA Name AAM
HOA Fee Include Roof Repair,Maintenance Grounds,Street Maint,Front Yard Maint,Maintenance Exterior
Senior Community Yes
Tax ID 216-51-431
Ownership Fee Simple
Acceptable Financing Cash, Conventional, FHA, VA Loan
Horse Property N
Listing Terms Cash, Conventional, FHA, VA Loan
Financing Conventional
Special Listing Condition Age Restricted (See Remarks)
Read Less Info
Want to know what your home might be worth? Contact us for a FREE valuation!

Our team is ready to help you sell your home for the highest possible price ASAP

Copyright 2025 Arizona Regional Multiple Listing Service, Inc. All rights reserved.
Bought with Arizona Best Real Estate






