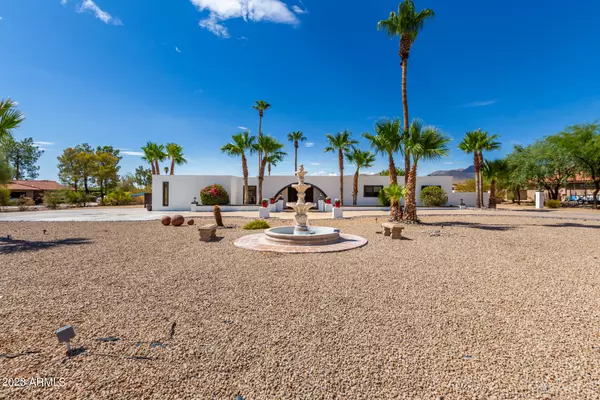$1,257,500
$1,295,000
2.9%For more information regarding the value of a property, please contact us for a free consultation.
4 Beds
3 Baths
2,972 SqFt
SOLD DATE : 10/06/2023
Key Details
Sold Price $1,257,500
Property Type Single Family Home
Sub Type Single Family - Detached
Listing Status Sold
Purchase Type For Sale
Square Footage 2,972 sqft
Price per Sqft $423
Subdivision Paradise Heights
MLS Listing ID 6591964
Sold Date 10/06/23
Style Spanish
Bedrooms 4
HOA Y/N No
Originating Board Arizona Regional Multiple Listing Service (ARMLS)
Year Built 1976
Annual Tax Amount $2,982
Tax Year 2022
Lot Size 1.003 Acres
Acres 1.0
Property Description
Rare find! Over an acre of land in Scottsdale, this quiet-private estate marries stunning sunsets and unobstructed panoramic views of the McDowell Mountains all within minutes of the 101. This remarkable hacienda-style home is a special find. The home boasts a spacious, open layout adorned with luxurious travertine floors an inviting kitchen with granite countertops and plenty of storage. With four bedrooms, an office/bonus room, and a private patio, versatility meets elegance. The circular driveway and large backyard with a pool create an inviting setting for both family and privacy. Vast lot invites the addition of a garage, workshop, or your dream expansion. Owner has expansion plans which can be transferred. Don't miss this chance to embrace the Scottsdale lifestyle at its finest! Horse corral and tack room offer potential for equestrian enthusiasts or effortless transformation into a sport court and larger outdoor retreat. The 4th bedroom can be used as a guest/mother-in-law suite with bath, bedroom, sitting room or office plus a private patio. Front has large circular driveway with a beautiful fountain. Make this the oasis of your dreams!
Location
State AZ
County Maricopa
Community Paradise Heights
Direction Off Shea turn south, turn east on Saddlehorn to property.
Rooms
Other Rooms Guest Qtrs-Sep Entrn
Master Bedroom Downstairs
Den/Bedroom Plus 5
Separate Den/Office Y
Interior
Interior Features Master Downstairs, Kitchen Island, Pantry, Double Vanity, Full Bth Master Bdrm, High Speed Internet, Granite Counters
Heating Electric
Cooling Refrigeration, Ceiling Fan(s)
Flooring Carpet, Laminate, Tile
Fireplaces Type 1 Fireplace
Fireplace Yes
Window Features Dual Pane
SPA None
Exterior
Exterior Feature Circular Drive, Covered Patio(s), Patio
Parking Features Electric Door Opener, RV Gate, RV Access/Parking
Garage Spaces 2.0
Garage Description 2.0
Fence Block
Pool Private
Community Features Biking/Walking Path
Utilities Available SRP
Amenities Available None
View Mountain(s)
Roof Type Rolled/Hot Mop
Private Pool Yes
Building
Lot Description Sprinklers In Rear, Sprinklers In Front, Gravel/Stone Front, Grass Back, Auto Timer H2O Front, Auto Timer H2O Back
Story 1
Builder Name Unknown
Sewer Septic Tank
Water City Water
Architectural Style Spanish
Structure Type Circular Drive,Covered Patio(s),Patio
New Construction No
Schools
Elementary Schools Laguna Elementary School
Middle Schools Mountainside Middle School
High Schools Desert Mountain High School
School District Scottsdale Unified District
Others
HOA Fee Include No Fees
Senior Community No
Tax ID 217-32-169
Ownership Fee Simple
Acceptable Financing Conventional, VA Loan
Horse Property Y
Horse Feature Auto Water, Corral(s), Stall, Tack Room
Listing Terms Conventional, VA Loan
Financing Cash
Special Listing Condition Owner/Agent
Read Less Info
Want to know what your home might be worth? Contact us for a FREE valuation!

Our team is ready to help you sell your home for the highest possible price ASAP

Copyright 2025 Arizona Regional Multiple Listing Service, Inc. All rights reserved.
Bought with HomeSmart Advantage Group






