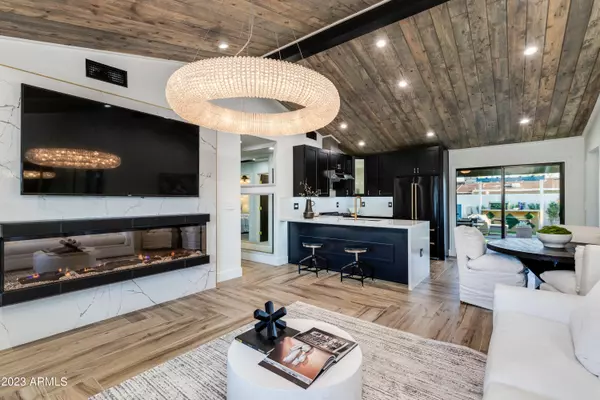$765,000
$795,000
3.8%For more information regarding the value of a property, please contact us for a free consultation.
3 Beds
2 Baths
1,512 SqFt
SOLD DATE : 10/13/2023
Key Details
Sold Price $765,000
Property Type Single Family Home
Sub Type Single Family - Detached
Listing Status Sold
Purchase Type For Sale
Square Footage 1,512 sqft
Price per Sqft $505
Subdivision Papago Parkway
MLS Listing ID 6605930
Sold Date 10/13/23
Style Contemporary
Bedrooms 3
HOA Y/N No
Originating Board Arizona Regional Multiple Listing Service (ARMLS)
Year Built 1958
Annual Tax Amount $1,465
Tax Year 2022
Lot Size 8,593 Sqft
Acres 0.2
Property Description
AS SUNNY SCOTTSDALE STARTS TO COOL DOWN.... SCOTTSDALE'S MOST PROLIFIC, INVESTOR, DEVELOPER, DESIGNER HEATS IT UP!! INTRODUCING -'LOMA LAND'- WITH A CAPITAL 'L' for LUXURY, LOCATION, LOW MAINTENANCE, LOCK-UP & GO, LIFESTYLE OF FUN.....WITH IT'S OUTDOOR ENTERTAINING MECCA OF LARGE COVERED TERRACE, FABULOUS HEATED POOL, VOLLEYBALL COURT, BBQ & BEVERAGE BAR, FIREPLACE, MANICURED GARDENS.....WHETHER YOU'RE A SINGLE EXEC, A POWER COUPLE, A STARTER FAMILY, or AN ASTUTE INVESTOR SEARCHING FOR AN INCOME PRODUCING OPPORTUNITY...YOU'RE GOING TO JUST LOVE, LOVE 'LOMA LAND''!! Enjoy cul-de-sac privacy, a stones throw to ever-energetic Old Town Scottsdale, a short distance to Tempe the home of ASU...be greeted street side by a white-picket fence!! What's waiting beyond is 'LOMA' LICIOUS! Let's enter into the extravagant double vaulted, wood inlayed inter-leading Living/ dining room amplified with 'Restoration Hardware' Halo Chandelier & exposed wooden beam, your eyes are drawn to the 'AZ FIREPLACE' multi-color illuminating feature fireplace but the most envied 2 tone Signature Kitchen fully integrated with black gloss appliances & gas cooktop is simply irresistable. All this with Huge Sliders opening to the back yard wonderland connecting indoors with out!!
Herringbone laid porcelain tiled floors lead us to the oppulent inside laundry which couples as a den/ office / workroom!! Add in 3 double-sized bedrooms, 2 'luxurious bathrooms en-suite' and a garage custom designed with 'checkerboard' non-slip flooring & signature lighting just perfect to recharge your electric car, and with ample off-street parking NOT ONLY WILL YOU LOVE 'LOMA LAND'..SO WILL YOUR GUESTS, FRIENDS & FAMILY!!!
FEATURING: Custom Designed Drapes, Bronze & Pewter Hardware throughout, Brazilian Quartz Counters, Tankless Water Heater, New Electrical Panel, New Plumbing, New HVAC System, New Roof, New Pebble Tech Coated Pool, New Pool Heater, Brilliantly Handpicked Chandeliers, Lighting & Fans, Wood Paneled Walls, Custom Made Doors with Chrystal Door knobs, Signature Black Glossy Appliances, Inside Laundry with Black Quartz Countertops & all New Washer & Dryer, Undercabinet Lighting, All New Dual Pane Windows & Sliders, All New Deck, Front & back Patios, Artificial 'pet-friendly' Turf Front & Back, Built in BBQ Station, New Landscaping & Lighting with H2O System, Custom Made Metal Gates, One Car Garage with Signature Lightning & Electric Car Charging Station and Ample Off Street Parking & Mountain Views!
Location
State AZ
County Maricopa
Community Papago Parkway
Direction West on McDowell Rd, South on 70th st then East on Loma Land Dr. Property is on the right.
Rooms
Other Rooms Family Room
Master Bedroom Not split
Den/Bedroom Plus 4
Separate Den/Office Y
Interior
Interior Features Breakfast Bar, No Interior Steps, Vaulted Ceiling(s), 3/4 Bath Master Bdrm
Heating Mini Split, Electric
Cooling Refrigeration, Programmable Thmstat, Ceiling Fan(s)
Flooring Tile
Fireplaces Type 2 Fireplace, Exterior Fireplace, Living Room
Fireplace Yes
Window Features Double Pane Windows
SPA None
Exterior
Exterior Feature Covered Patio(s), Patio, Built-in Barbecue
Parking Features Dir Entry frm Garage, Electric Door Opener, Electric Vehicle Charging Station(s)
Garage Spaces 1.0
Garage Description 1.0
Fence Block, Wrought Iron
Pool Diving Pool, Heated, Private
Community Features Near Bus Stop
Utilities Available SRP, SW Gas
Amenities Available None
View Mountain(s)
Roof Type Composition
Private Pool Yes
Building
Lot Description Cul-De-Sac, Synthetic Grass Frnt, Synthetic Grass Back, Auto Timer H2O Front, Auto Timer H2O Back
Story 1
Builder Name Vicsdale Designs LLC
Sewer Public Sewer
Water City Water
Architectural Style Contemporary
Structure Type Covered Patio(s),Patio,Built-in Barbecue
New Construction No
Schools
Elementary Schools Hohokam Elementary School
Middle Schools Supai Middle School
High Schools Coronado High School
School District Scottsdale Unified District
Others
HOA Fee Include No Fees
Senior Community No
Tax ID 129-12-073
Ownership Fee Simple
Acceptable Financing Cash, Conventional
Horse Property N
Listing Terms Cash, Conventional
Financing Conventional
Read Less Info
Want to know what your home might be worth? Contact us for a FREE valuation!

Our team is ready to help you sell your home for the highest possible price ASAP

Copyright 2025 Arizona Regional Multiple Listing Service, Inc. All rights reserved.
Bought with eXp Realty






