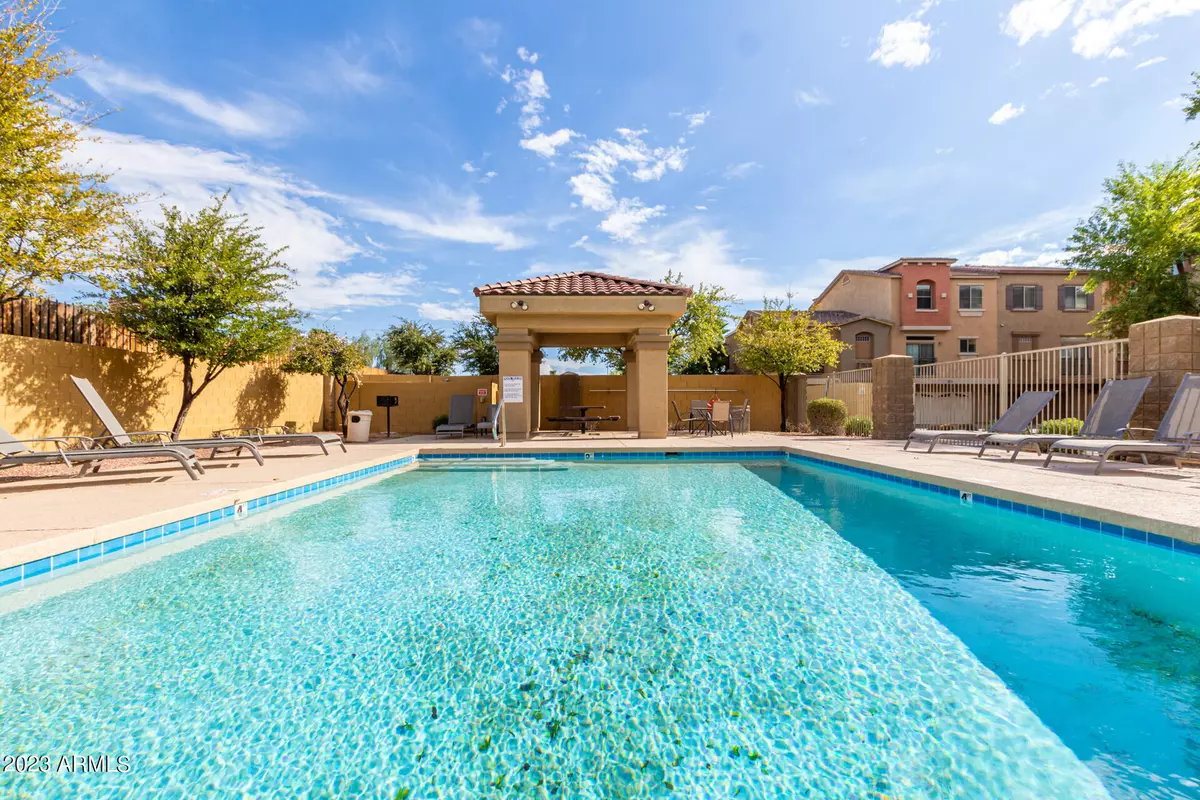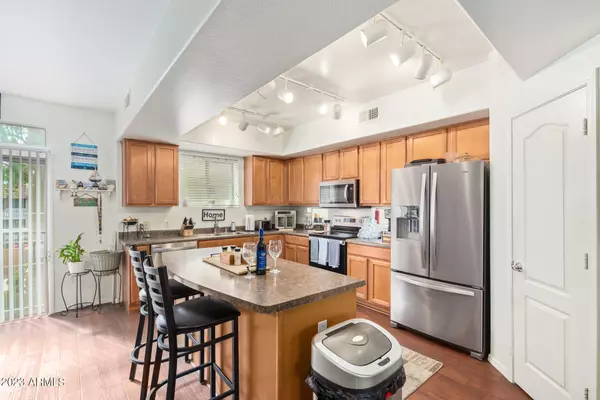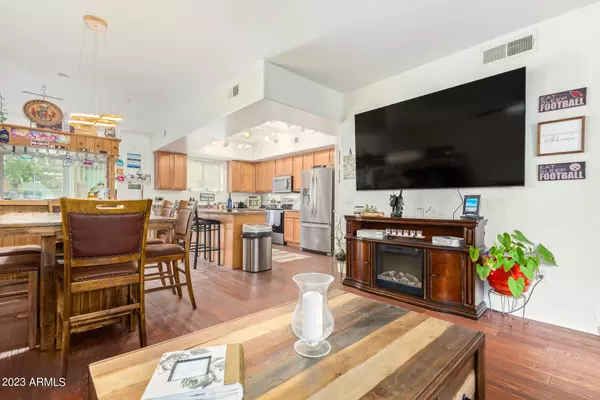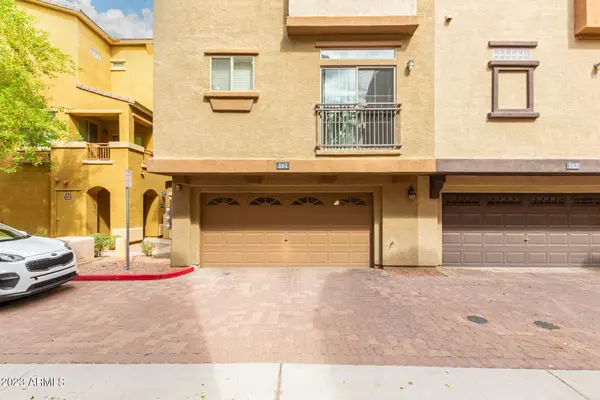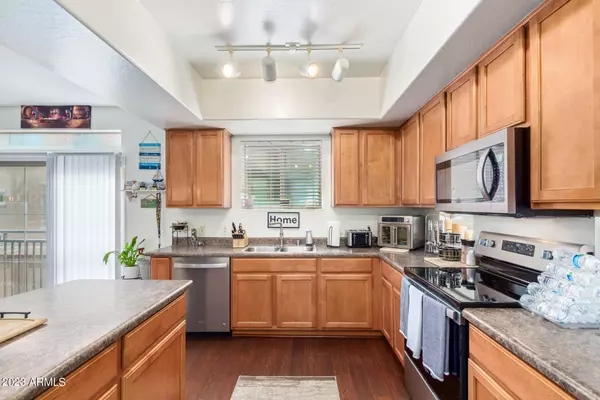$340,000
$333,333
2.0%For more information regarding the value of a property, please contact us for a free consultation.
3 Beds
2.5 Baths
1,552 SqFt
SOLD DATE : 10/31/2023
Key Details
Sold Price $340,000
Property Type Townhouse
Sub Type Townhouse
Listing Status Sold
Purchase Type For Sale
Square Footage 1,552 sqft
Price per Sqft $219
Subdivision Via Citta Condominium
MLS Listing ID 6600656
Sold Date 10/31/23
Style Contemporary
Bedrooms 3
HOA Fees $208/mo
HOA Y/N Yes
Originating Board Arizona Regional Multiple Listing Service (ARMLS)
Year Built 2005
Annual Tax Amount $1,063
Tax Year 2022
Lot Size 1,030 Sqft
Acres 0.02
Property Description
PRICE DROP! Reflects sellers' urgency due to contingent home purchase. Amazing as-is investmt opportunity! Welcome to this beautiful tri-level townhome in the Via Citta Condos! Starting with the ground floor, this gem has a 2-car, newly painted garage, secure parking (2nd refrigerator included)! The 2nd/main level provides a desirable great room with wood flooring & natural light. The open-concept kitchen boasts recent upgrades, new disposal, SS appliances, track lighting, ample cabinetry, new fridge and island w/breakfast bar. Completely remodeled 1/2 bath, new washer/dryer, new ceiling fans & shutters t/o. A French door leads to a cozy balcony retreat! Primary bedroom upstairs has a private bathroom w/a spacious walk-in closet. Community pool & BBQ covered area for year-round enjoyment!
Location
State AZ
County Maricopa
Community Via Citta Condominium
Direction West on Greenway Road; the complex is on the north side and Unit 161 is in Building #14. Park in guest spaces.
Rooms
Other Rooms Great Room
Master Bedroom Upstairs
Den/Bedroom Plus 3
Separate Den/Office N
Interior
Interior Features Upstairs, Breakfast Bar, 9+ Flat Ceilings, Fire Sprinklers, Kitchen Island, Pantry, Full Bth Master Bdrm, High Speed Internet
Heating Electric
Cooling Refrigeration, Ceiling Fan(s)
Flooring Carpet, Tile, Wood
Fireplaces Number No Fireplace
Fireplaces Type None
Fireplace No
Window Features Dual Pane
SPA None
Exterior
Exterior Feature Balcony, Private Street(s)
Parking Features Dir Entry frm Garage, Electric Door Opener, Unassigned
Garage Spaces 2.0
Garage Description 2.0
Fence None
Pool None
Community Features Community Pool, Near Bus Stop, Biking/Walking Path
Amenities Available FHA Approved Prjct, Management, Rental OK (See Rmks)
Roof Type Tile,Concrete
Private Pool No
Building
Lot Description Corner Lot, Desert Front, Grass Front
Story 3
Builder Name D R Horton Homes
Sewer Public Sewer
Water City Water
Architectural Style Contemporary
Structure Type Balcony,Private Street(s)
New Construction No
Schools
Elementary Schools Sunburst School
Middle Schools Desert Foothills Middle School
High Schools Greenway High School
School District Glendale Union High School District
Others
HOA Name Via Citta Condominiu
HOA Fee Include Roof Repair,Insurance,Street Maint,Front Yard Maint,Trash,Roof Replacement,Maintenance Exterior
Senior Community No
Tax ID 207-44-065
Ownership Fee Simple
Acceptable Financing Conventional, FHA, VA Loan
Horse Property N
Listing Terms Conventional, FHA, VA Loan
Financing Conventional
Read Less Info
Want to know what your home might be worth? Contact us for a FREE valuation!

Our team is ready to help you sell your home for the highest possible price ASAP

Copyright 2025 Arizona Regional Multiple Listing Service, Inc. All rights reserved.
Bought with eXp Realty

