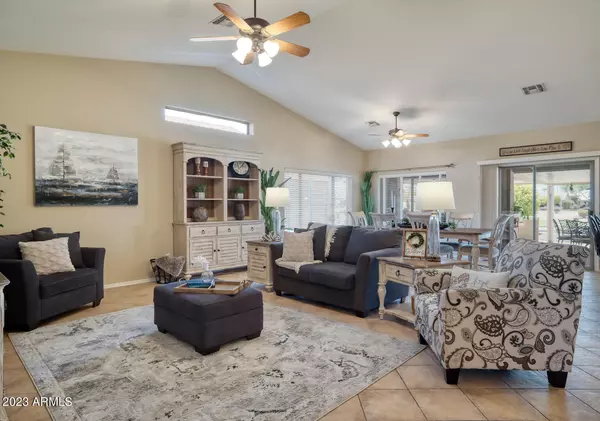$565,000
$565,000
For more information regarding the value of a property, please contact us for a free consultation.
2 Beds
2 Baths
1,872 SqFt
SOLD DATE : 11/21/2023
Key Details
Sold Price $565,000
Property Type Single Family Home
Sub Type Single Family - Detached
Listing Status Sold
Purchase Type For Sale
Square Footage 1,872 sqft
Price per Sqft $301
Subdivision Pebblecreek
MLS Listing ID 6593588
Sold Date 11/21/23
Bedrooms 2
HOA Fees $121
HOA Y/N Yes
Originating Board Arizona Regional Multiple Listing Service (ARMLS)
Year Built 2003
Annual Tax Amount $3,509
Tax Year 2022
Lot Size 6,413 Sqft
Acres 0.15
Property Description
This Beautiful Golf Course Home is surrounded by Lake and Fairway Views Plus Magnificent Sunsets, on the 12th Tee Box of the East Course. Entry Courtyard Leads to a Vaulted Great Room, Kitchen and Dining Room Living Area. Upgrades Include a Gorgeous Custom Kitchen with Huge Granite-Topped Island, Stainless Steel Appliances Including Wine Refrigerator, Double Oven Gas Range and Under-counter Microwave. Step Out to the Expansive Patio Surrounded by Easy Care Landscaping. Enjoy evenings in Front of the Custom Fireplace, Grilling at the Gas BBQ island, or Entertaining Friends at the Patio Bar While Watching Your Favorite Team. Perhaps the Best Option is Simply Enjoying the Incredible Arizona Sunsets highlighting the Beautiful Estrella Mountains. The Primary Suite has ... The Primary Suite has Extended Bay Area and Walk-in Shower. Extended Garage Includes Built-in Storage and Room for Golf Cart. An Incomparable Value Without the Stress of Building. Near Shopping, Restaurants, County Parks and Hiking trails and Spring Training. Centrally Located in Pebblecreek and All The Wonderful Amenities the Community Has to Offer!
Solar is APS-owned with Roof Lease. Can be Removed or Remain by separate agreement between APS and Buyer -- APS assures it is an easy process to maintain or remove.
Patio Furniture may be included with the an acceptable offer.
Location
State AZ
County Maricopa
Community Pebblecreek
Direction I-10/McDowell north to Clubhouse Drive; West to Guard Gate; first left (south) on Earll. Home on right
Rooms
Other Rooms Great Room
Den/Bedroom Plus 3
Separate Den/Office Y
Interior
Interior Features No Interior Steps, Soft Water Loop, Vaulted Ceiling(s), Kitchen Island, Double Vanity, High Speed Internet, Granite Counters
Heating Natural Gas
Cooling Refrigeration, Ceiling Fan(s)
Flooring Tile, Wood
Fireplaces Type Exterior Fireplace, Gas
Fireplace Yes
Window Features Dual Pane
SPA None
Exterior
Exterior Feature Covered Patio(s), Gazebo/Ramada, Patio, Private Street(s), Built-in Barbecue
Parking Features Dir Entry frm Garage, Electric Door Opener, Extnded Lngth Garage
Garage Spaces 2.0
Garage Description 2.0
Fence None
Pool None
Community Features Gated Community, Pickleball Court(s), Community Spa Htd, Community Spa, Community Pool Htd, Community Pool, Guarded Entry, Golf, Tennis Court(s), Biking/Walking Path, Clubhouse
Amenities Available FHA Approved Prjct, Management, Rental OK (See Rmks), VA Approved Prjct
Roof Type Tile
Private Pool No
Building
Lot Description Sprinklers In Rear, Sprinklers In Front, Desert Back, Desert Front, On Golf Course, Auto Timer H2O Front, Auto Timer H2O Back
Story 1
Builder Name Robson
Sewer Public Sewer
Water Pvt Water Company
Structure Type Covered Patio(s),Gazebo/Ramada,Patio,Private Street(s),Built-in Barbecue
New Construction No
Schools
Elementary Schools Adult
Middle Schools Adult
High Schools Adult
School District Agua Fria Union High School District
Others
HOA Name Pebblecreek HOA
HOA Fee Include Maintenance Grounds,Street Maint
Senior Community Yes
Tax ID 508-04-239
Ownership Fee Simple
Acceptable Financing Conventional, FHA, VA Loan
Horse Property N
Listing Terms Conventional, FHA, VA Loan
Financing Cash
Special Listing Condition Age Restricted (See Remarks)
Read Less Info
Want to know what your home might be worth? Contact us for a FREE valuation!

Our team is ready to help you sell your home for the highest possible price ASAP

Copyright 2025 Arizona Regional Multiple Listing Service, Inc. All rights reserved.
Bought with eXp Realty






