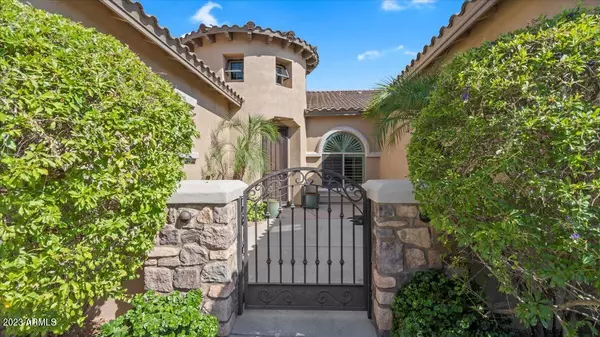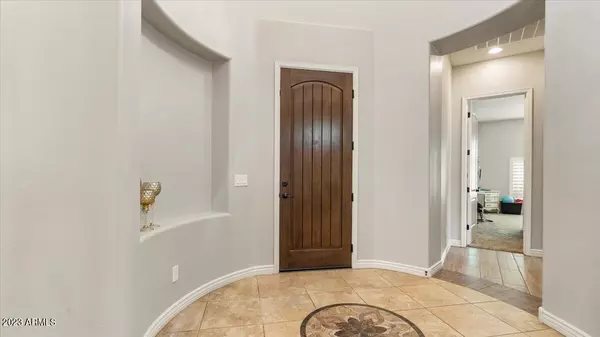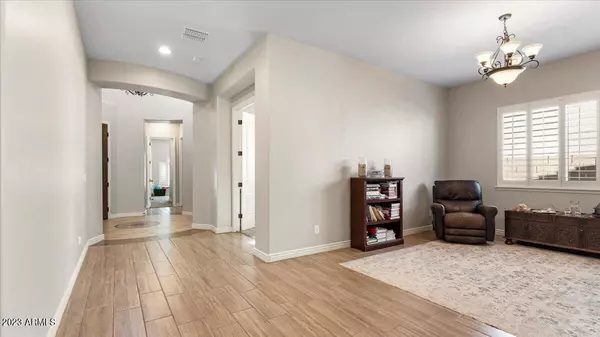$915,000
$949,000
3.6%For more information regarding the value of a property, please contact us for a free consultation.
4 Beds
3.5 Baths
3,216 SqFt
SOLD DATE : 11/21/2023
Key Details
Sold Price $915,000
Property Type Single Family Home
Sub Type Single Family - Detached
Listing Status Sold
Purchase Type For Sale
Square Footage 3,216 sqft
Price per Sqft $284
Subdivision Seville Parcel 30
MLS Listing ID 6577228
Sold Date 11/21/23
Style Ranch
Bedrooms 4
HOA Fees $50
HOA Y/N Yes
Originating Board Arizona Regional Multiple Listing Service (ARMLS)
Year Built 2013
Annual Tax Amount $4,586
Tax Year 2022
Lot Size 0.292 Acres
Acres 0.29
Property Description
IMPROVED PRICE & NEWLY PAINTED INTERIOR... Welcome to your dream home nestled within the prestigious Seville Golf and Country Club community! This stunning, single-level residence spans over 3200+ square feet of luxury living space, offers an exquisite blend of elegance, comfort, and resort-style amenities and is located within the highly desired gated community of Siena. Constructed by TW Lewis, this home boasts elegant features along with quality craftsmanship. As you step inside, you are met by an open and inviting floor plan that seamlessly combines sophistication with a warm and inviting atmosphere. The expansive living area boasts soaring ceilings, large windows and breathtaking views of the mature, lush backyard landscape. The gourmet kitchen is a chef and entertainers delight! Adorned with stainless steel appliances, rich cabinetry, granite countertops, wine & beverage cooler and a spacious center island, it's the perfect space for creating intimate dinners or hosting friends and family in style. The home offers four generously-sized bedrooms, including a luxurious master suite that serves as a peaceful retreat. Complete with a spa-like ensuite bathroom, a walk-in closet, and direct access to the backyard oasis, this master suite is the epitome of comfort and tranquility. Step outside into your own private paradise, where you'll discover a sparkling pool surrounded by a meticulously landscaped yard. You'll discover an array of fruit trees including a rare blue banana. This outdoor space is perfect for relaxation and creating lasting memories. Additionally, as part of the Seville community, you'll have access to an array of exceptional amenities. Enjoy rounds of golf on the pristine course, unwind at the state-of-the-art fitness center, indulge in world-class dining, or socialize with friends and neighbors at the clubhouse. Don't miss the opportunity to make this remarkable home your own!
Location
State AZ
County Maricopa
Community Seville Parcel 30
Rooms
Other Rooms Great Room
Master Bedroom Split
Den/Bedroom Plus 5
Separate Den/Office Y
Interior
Interior Features Eat-in Kitchen, Breakfast Bar, No Interior Steps, Kitchen Island, Pantry, Double Vanity, Full Bth Master Bdrm, Separate Shwr & Tub, High Speed Internet, Granite Counters
Heating Natural Gas
Cooling Refrigeration, Programmable Thmstat, Ceiling Fan(s)
Flooring Carpet, Tile
Fireplaces Number No Fireplace
Fireplaces Type None
Fireplace No
SPA None
Laundry WshrDry HookUp Only
Exterior
Exterior Feature Covered Patio(s), Patio, Private Yard
Parking Features Dir Entry frm Garage, Electric Door Opener, RV Gate, Tandem
Garage Spaces 3.0
Garage Description 3.0
Fence Block
Pool Heated, Private
Community Features Gated Community, Pickleball Court(s), Community Spa Htd, Community Pool Htd, Community Pool, Golf, Concierge, Tennis Court(s), Playground, Biking/Walking Path, Clubhouse, Fitness Center
Utilities Available SRP, SW Gas
Amenities Available Club, Membership Opt, Management, Rental OK (See Rmks)
Roof Type Tile
Private Pool Yes
Building
Lot Description Sprinklers In Rear, Sprinklers In Front, Corner Lot, Grass Front, Grass Back, Auto Timer H2O Front, Auto Timer H2O Back
Story 1
Builder Name TW Lewis
Sewer Public Sewer
Water City Water
Architectural Style Ranch
Structure Type Covered Patio(s),Patio,Private Yard
New Construction No
Schools
Elementary Schools Riggs Elementary
Middle Schools Dr Camille Casteel High School
High Schools Dr Camille Casteel High School
School District Chandler Unified District
Others
HOA Name Seville
HOA Fee Include Maintenance Grounds
Senior Community No
Tax ID 304-79-730
Ownership Fee Simple
Acceptable Financing Conventional, VA Loan
Horse Property N
Listing Terms Conventional, VA Loan
Financing Cash
Read Less Info
Want to know what your home might be worth? Contact us for a FREE valuation!

Our team is ready to help you sell your home for the highest possible price ASAP

Copyright 2025 Arizona Regional Multiple Listing Service, Inc. All rights reserved.
Bought with Limitless Real Estate






