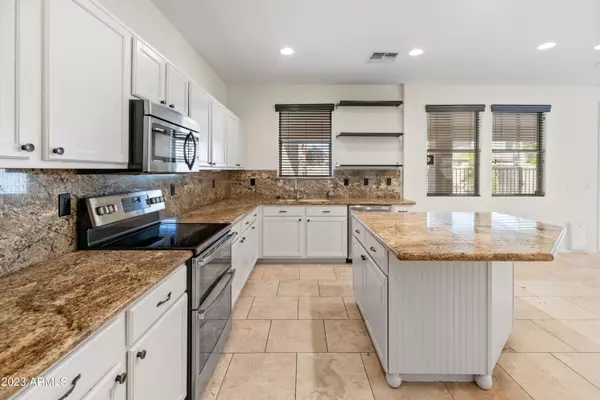$620,000
$625,000
0.8%For more information regarding the value of a property, please contact us for a free consultation.
3 Beds
2.5 Baths
2,452 SqFt
SOLD DATE : 11/30/2023
Key Details
Sold Price $620,000
Property Type Single Family Home
Sub Type Single Family - Detached
Listing Status Sold
Purchase Type For Sale
Square Footage 2,452 sqft
Price per Sqft $252
Subdivision Eagle Bluff 2
MLS Listing ID 6613672
Sold Date 11/30/23
Bedrooms 3
HOA Fees $51/qua
HOA Y/N Yes
Originating Board Arizona Regional Multiple Listing Service (ARMLS)
Year Built 2003
Annual Tax Amount $2,668
Tax Year 2022
Lot Size 4,972 Sqft
Acres 0.11
Property Description
Nestled in the desirable Eagle Bluff community of North Phoenix, this 3-bed, 2.5-bath home offers the best of Arizona living. Step inside, and you'll immediately notice the open floor plan and high ceilings, creating an inviting space perfect for gatherings and relaxation. Transition seamlessly from the living area to the spacious kitchen, complete with sleek granite countertops, a large island, and updated appliances. Upstairs, a versatile loft awaits, ready to transform into your personal media room, office, or game room, while roomy closets and spacious bedrooms ensure comfort for everyone. Head outside to your own backyard oasis featuring a recently refreshed pool (complete with new pool equipment), an extended patio, and a putting green. For outdoor enthusiasts, the proximity to biking and walking paths, along with easy access to mountain trails, is a real treat. Meanwhile, Desert Ridge's shopping and dining options are just around the corner, and convenient commuting is assured with the 101 & 51 Freeways nearby. Recent upgrades, including a new roof in 2023, AC unit in 2020, and a water heater in 2023. This North Phoenix gem is an ideal home for a delightful Arizona lifestyle. Don't miss out on this fantastic opportunity to call this house your home!
Location
State AZ
County Maricopa
Community Eagle Bluff 2
Direction West on Deer Valley, north on 22nd St, left on Cashman, right on Patrick Ln
Rooms
Other Rooms Loft, Family Room
Master Bedroom Split
Den/Bedroom Plus 4
Separate Den/Office N
Interior
Interior Features Upstairs, Eat-in Kitchen, Breakfast Bar, 9+ Flat Ceilings, Central Vacuum, Kitchen Island, Double Vanity, Full Bth Master Bdrm, Separate Shwr & Tub, High Speed Internet, Granite Counters
Heating Natural Gas
Cooling Refrigeration, Ceiling Fan(s)
Flooring Carpet, Stone
Fireplaces Type Fire Pit
Fireplace Yes
SPA None
Laundry Inside, Wshr/Dry HookUp Only
Exterior
Exterior Feature Covered Patio(s), Built-in Barbecue
Parking Features Dir Entry frm Garage, Electric Door Opener
Garage Spaces 2.0
Garage Description 2.0
Fence Block
Pool Fenced, Private
Utilities Available APS, SW Gas
Amenities Available Management
View Mountain(s)
Roof Type Tile
Private Pool Yes
Building
Lot Description Sprinklers In Rear, Sprinklers In Front, Desert Back, Desert Front
Story 2
Builder Name unknown
Sewer Sewer in & Cnctd, Public Sewer
Water City Water
Structure Type Covered Patio(s),Built-in Barbecue
New Construction No
Schools
Elementary Schools Boulder Creek Elementary School - Phoenix
Middle Schools Mountain Trail Middle School
High Schools Pinnacle High School
School District Paradise Valley Unified District
Others
HOA Name Thrive
HOA Fee Include Maintenance Grounds
Senior Community No
Tax ID 213-32-117
Ownership Fee Simple
Acceptable Financing Cash, Conventional, FHA, VA Loan
Horse Property N
Listing Terms Cash, Conventional, FHA, VA Loan
Financing Conventional
Read Less Info
Want to know what your home might be worth? Contact us for a FREE valuation!

Our team is ready to help you sell your home for the highest possible price ASAP

Copyright 2025 Arizona Regional Multiple Listing Service, Inc. All rights reserved.
Bought with HomeSmart






