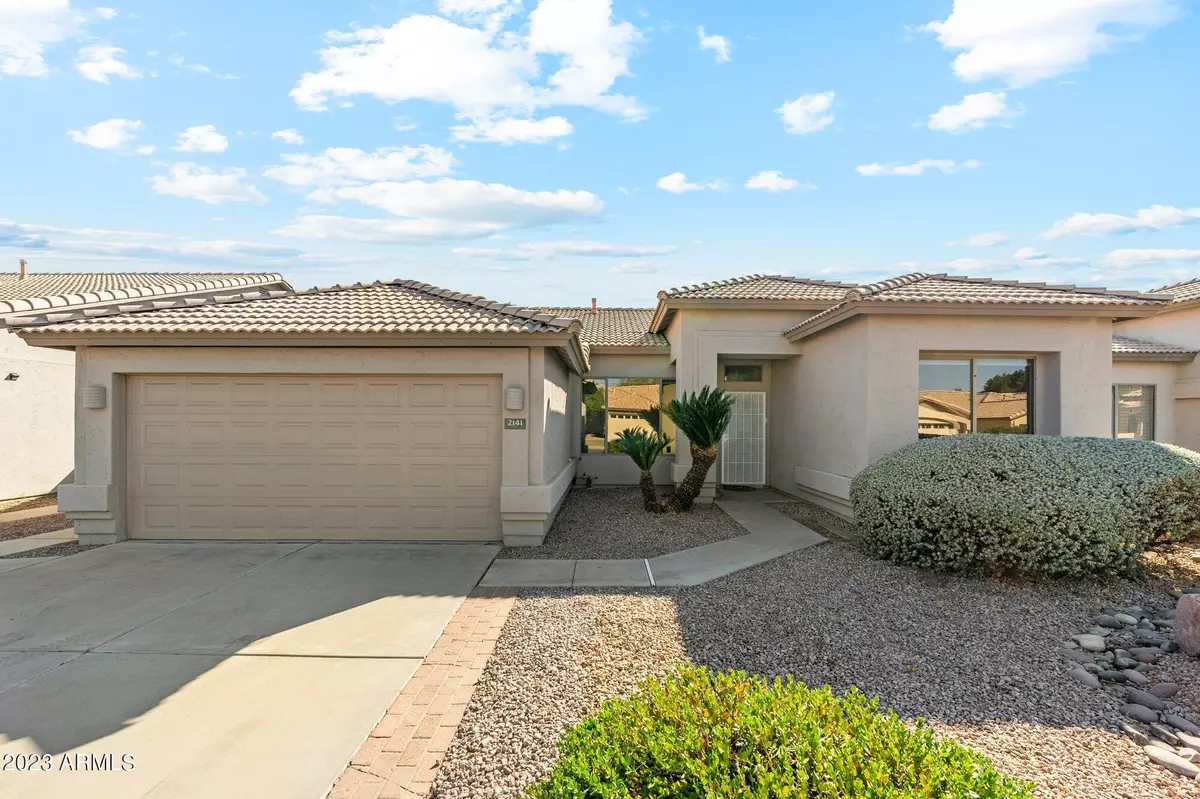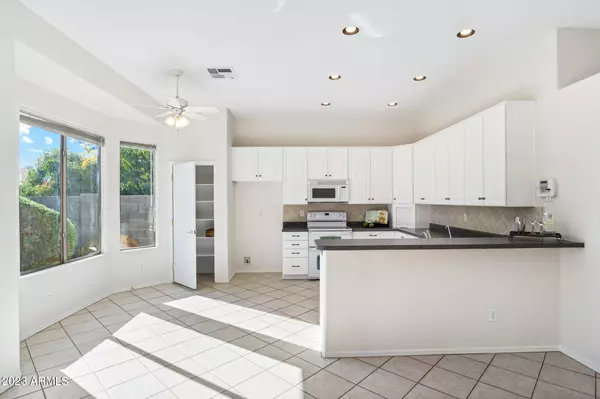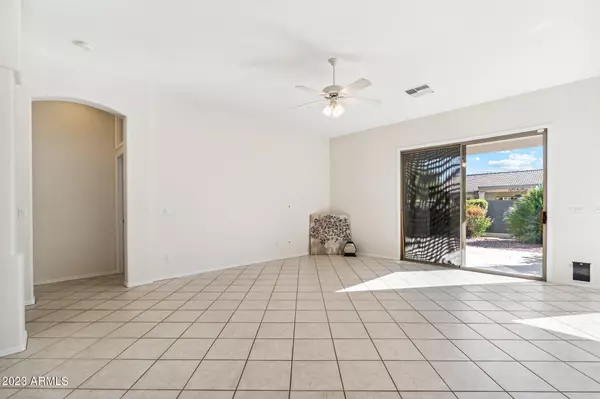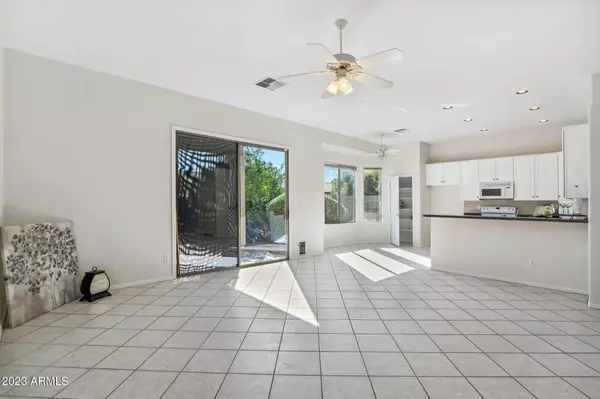$500,000
$499,000
0.2%For more information regarding the value of a property, please contact us for a free consultation.
3 Beds
2 Baths
1,682 SqFt
SOLD DATE : 12/08/2023
Key Details
Sold Price $500,000
Property Type Single Family Home
Sub Type Single Family - Detached
Listing Status Sold
Purchase Type For Sale
Square Footage 1,682 sqft
Price per Sqft $297
Subdivision Capriana
MLS Listing ID 6628393
Sold Date 12/08/23
Style Ranch,Santa Barbara/Tuscan
Bedrooms 3
HOA Fees $51/qua
HOA Y/N Yes
Originating Board Arizona Regional Multiple Listing Service (ARMLS)
Year Built 1996
Annual Tax Amount $1,883
Tax Year 2023
Lot Size 6,400 Sqft
Acres 0.15
Property Description
Just in time for the holidays the perfect family gift awaits—your new home! Ideally located just a short drive from downtown Chandler and all it has to offer with a variety of dining and entertainment as well as close to Chandler Fashion Square and easy access to the 101, yet tucked into a quiet, well-maintained neighborhood. This split floor plan has been recently updated with fresh interior paint, new carpeting and refinished cabinetry throughout. The spacious kitchen has beautiful hardwood 42'' cabinets done in a fresh white with travertine backsplash, bar countertop and eat-in kitchen. It adjoins the main living area giving the space a large open feel, perfect for entertaining friends and family or quiet nights tucked in watching your favorite show. The soaring ceilings and functional layout lend to the feeling of openness and the extended covered patio has plenty of room to take the living space outside with room for multiple seating areas. The lush landscaping frames the backyard with fruit trees and low maintenance upkeep along with being wonderfully private with only single story homes surrounding you. Natural light floods the home for your winter months and sun screens are ready to put in place for our Arizona summer months to keep your home cool. The master bedroom is updated with newer tile flooring, refinished cabinets and a large walk in closet. This beautiful home is move-in ready just awaiting its new family!
Location
State AZ
County Maricopa
Community Capriana
Direction Loop 101, Exit Ray Road, go east on Ray Road for approximately 3/4 mile, take right on Ivanhoe Street, take left on Shannon Street. Home is 8th home on right side of the street.
Rooms
Other Rooms Family Room
Master Bedroom Split
Den/Bedroom Plus 3
Separate Den/Office N
Interior
Interior Features Eat-in Kitchen, Breakfast Bar, 9+ Flat Ceilings, Drink Wtr Filter Sys, No Interior Steps, Soft Water Loop, Pantry, Double Vanity, Full Bth Master Bdrm, Separate Shwr & Tub, High Speed Internet, Laminate Counters
Heating Natural Gas
Cooling Refrigeration, Ceiling Fan(s)
Flooring Carpet, Tile
Fireplaces Number No Fireplace
Fireplaces Type None
Fireplace No
Window Features Double Pane Windows
SPA None
Laundry Wshr/Dry HookUp Only
Exterior
Exterior Feature Covered Patio(s), Patio
Parking Features Attch'd Gar Cabinets, Electric Door Opener
Garage Spaces 2.0
Garage Description 2.0
Fence Block
Pool None
Utilities Available SRP, SW Gas
Amenities Available Management
Roof Type Tile
Private Pool No
Building
Lot Description Sprinklers In Rear, Sprinklers In Front, Desert Back, Desert Front
Story 1
Builder Name Fulton
Sewer Sewer in & Cnctd, Public Sewer
Water City Water
Architectural Style Ranch, Santa Barbara/Tuscan
Structure Type Covered Patio(s),Patio
New Construction No
Schools
Elementary Schools John M Andersen Elementary School
Middle Schools John M Andersen Jr High School
High Schools Chandler High School
School District Chandler Unified District
Others
HOA Name Capriana
HOA Fee Include Maintenance Grounds
Senior Community No
Tax ID 302-46-287
Ownership Fee Simple
Acceptable Financing Cash, Conventional, FHA, VA Loan
Horse Property N
Listing Terms Cash, Conventional, FHA, VA Loan
Financing Conventional
Read Less Info
Want to know what your home might be worth? Contact us for a FREE valuation!

Our team is ready to help you sell your home for the highest possible price ASAP

Copyright 2025 Arizona Regional Multiple Listing Service, Inc. All rights reserved.
Bought with Presidential Realty, LLC






