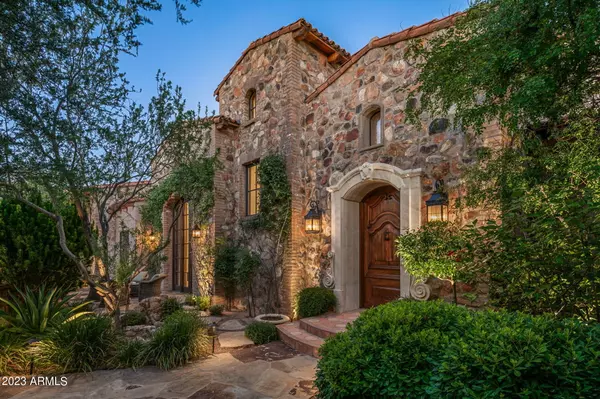$4,400,000
$4,595,000
4.2%For more information regarding the value of a property, please contact us for a free consultation.
4 Beds
4.5 Baths
6,327 SqFt
SOLD DATE : 12/27/2023
Key Details
Sold Price $4,400,000
Property Type Single Family Home
Sub Type Single Family - Detached
Listing Status Sold
Purchase Type For Sale
Square Footage 6,327 sqft
Price per Sqft $695
Subdivision Mirabel Club
MLS Listing ID 6593021
Sold Date 12/27/23
Style Santa Barbara/Tuscan
Bedrooms 4
HOA Fees $383/qua
HOA Y/N Yes
Originating Board Arizona Regional Multiple Listing Service (ARMLS)
Year Built 2009
Annual Tax Amount $10,819
Tax Year 2022
Lot Size 0.923 Acres
Acres 0.92
Property Description
Experience the epitome of luxurious living in this exquisite ITALIAN FARMHOUSE by Beringer Fine Homes, featured in Phoenix Home & Garden. This meticulously designed masterpiece comes with an exclusive GOLF MEMBERSHIP transfer opportunity.
Step through the arched gate into a tranquil courtyard adorned with lush landscaping and stunning architecture. Every corner of this home showcases impeccable attention to detail. The living room boasts hand-hewn beams, a charming ''Inglenook'' fireplace with antique tiles, and reclaimed wood and tile flooring, all with a captivating view of the golf course and The McDowell mountains just beyond the patio.
The spacious kitchen is a chef's dream, equipped with Wolf, Miele, and SubZero appliances, a custom mesquite wood-topped island, and a cozy fireplace. The open great room layout lets you entertain your guests while you cook. Host formal dinners in the adjacent dining room, conveniently located near the 450-bottle wine cellar.
Outdoor enthusiasts will relish the multiple gathering areas, complete with outdoor fireplaces and cozy seating spots in both the front and back of the home. The PRIMARY SUITE is a haven of natural light, featuring a generously sized walk-in closet, double vanities, and an oversized shower. Your guests will adore the attached casita with its separate courtyard entrance.
Adjacent to the casita is a flexible space that can serve as an additional office, fitness room, or guest overflow. Prepare to be amazed as you explore the numerous features and luxuries of this home. Don't miss the Document Tab for a list of Home Features and the Phoenix Home and Garden article. Please note the bronze accent mounted to the range hood does not convey. Act quickly to make this dream home yours!
The home is available Partially Furnished under a separate bill of sale.
Location
State AZ
County Maricopa
Community Mirabel Club
Direction North on Pima to Cave creek Rd. Tuen right 2.4 miles to gated entrance on the right.
Rooms
Other Rooms Guest Qtrs-Sep Entrn, Great Room, Media Room, Family Room
Master Bedroom Split
Den/Bedroom Plus 5
Separate Den/Office Y
Interior
Interior Features Eat-in Kitchen, Central Vacuum, Drink Wtr Filter Sys, Vaulted Ceiling(s), Kitchen Island, Bidet, Double Vanity, Full Bth Master Bdrm, Separate Shwr & Tub, Tub with Jets, Smart Home, Granite Counters
Heating Natural Gas
Cooling Refrigeration, Ceiling Fan(s)
Flooring Carpet, Stone, Tile, Wood
Fireplaces Type 3+ Fireplace, Exterior Fireplace, Fire Pit, Gas
Fireplace Yes
SPA Heated,Private
Exterior
Exterior Feature Patio, Private Street(s), Private Yard
Garage Spaces 3.0
Garage Description 3.0
Fence Block
Pool Heated
Community Features Gated Community, Pickleball Court(s), Community Spa, Community Pool, Guarded Entry, Golf, Concierge, Fitness Center
Utilities Available APS, SW Gas
Amenities Available Club, Membership Opt, Management
View City Lights, Mountain(s)
Roof Type Tile
Private Pool Yes
Building
Lot Description On Golf Course, Auto Timer H2O Front, Auto Timer H2O Back
Story 2
Builder Name Beringer Fine Homes
Sewer Public Sewer
Water City Water
Architectural Style Santa Barbara/Tuscan
Structure Type Patio,Private Street(s),Private Yard
New Construction No
Schools
Elementary Schools Black Mountain Elementary School
Middle Schools Sonoran Trails Middle School
High Schools Cactus Shadows High School
School District Cave Creek Unified District
Others
HOA Name Mirabel Comm Assc
HOA Fee Include Maintenance Grounds,Street Maint
Senior Community No
Tax ID 219-62-348
Ownership Fee Simple
Acceptable Financing Cash, Conventional
Horse Property N
Listing Terms Cash, Conventional
Financing Cash
Read Less Info
Want to know what your home might be worth? Contact us for a FREE valuation!

Our team is ready to help you sell your home for the highest possible price ASAP

Copyright 2025 Arizona Regional Multiple Listing Service, Inc. All rights reserved.
Bought with Russ Lyon Sotheby's International Realty






