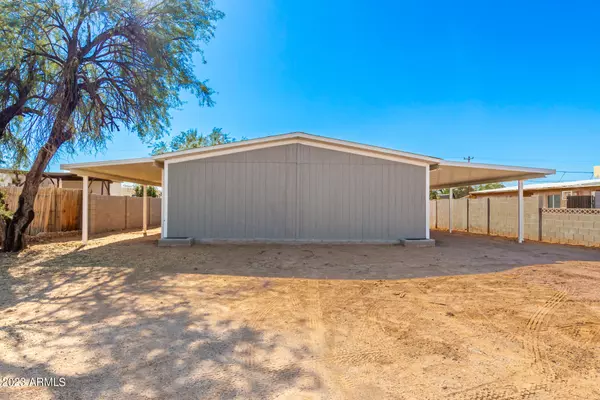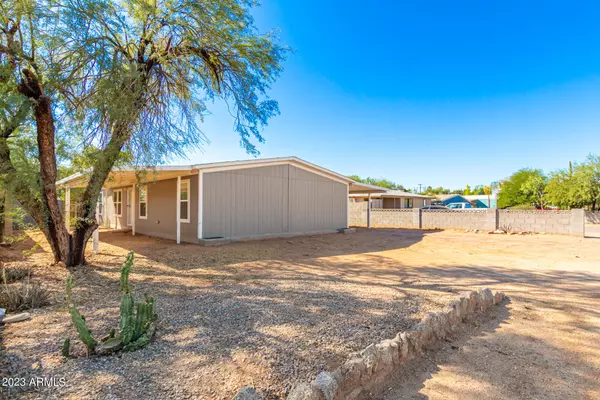$315,000
$329,500
4.4%For more information regarding the value of a property, please contact us for a free consultation.
4 Beds
2 Baths
1,475 SqFt
SOLD DATE : 12/28/2023
Key Details
Sold Price $315,000
Property Type Mobile Home
Sub Type Mfg/Mobile Housing
Listing Status Sold
Purchase Type For Sale
Square Footage 1,475 sqft
Price per Sqft $213
Subdivision Desert Sage Tr Blks 5, 6, 7
MLS Listing ID 6626172
Sold Date 12/28/23
Bedrooms 4
HOA Y/N No
Originating Board Arizona Regional Multiple Listing Service (ARMLS)
Year Built 2023
Annual Tax Amount $502
Tax Year 2023
Lot Size 9,091 Sqft
Acres 0.21
Property Description
NEW 2023 cute manufactured home on large 9000 square foot lot. Energy Star Certified. 4 bedrooms and 2 bathroom with master split and open floor plan. 2 car carport and covered patio, new block wall with 2 gates and RV gate. This home has never been occupied so EVERYTHING is NEW. Easy access to the Loop 202 and 60 Freeways. Great starter home.
Location
State AZ
County Maricopa
Community Desert Sage Tr Blks 5, 6, 7
Direction North on 80th Street then East on 5th Avenue. Property is on the South side of street.
Rooms
Master Bedroom Split
Den/Bedroom Plus 4
Separate Den/Office N
Interior
Interior Features Kitchen Island, Full Bth Master Bdrm, Laminate Counters
Heating Electric, ENERGY STAR Qualified Equipment
Cooling Refrigeration, Programmable Thmstat, ENERGY STAR Qualified Equipment
Flooring Laminate
Fireplaces Number No Fireplace
Fireplaces Type None
Fireplace No
Window Features ENERGY STAR Qualified Windows,Low Emissivity Windows
SPA None
Laundry Engy Star (See Rmks), Wshr/Dry HookUp Only
Exterior
Exterior Feature Covered Patio(s), Private Yard
Parking Features RV Gate
Carport Spaces 2
Fence Block
Pool None
Utilities Available SRP
Amenities Available None
Roof Type Composition
Private Pool No
Building
Lot Description Alley, Dirt Front, Dirt Back
Story 1
Builder Name CLAYTON HOMES
Sewer Septic Tank
Water City Water
Structure Type Covered Patio(s),Private Yard
New Construction No
Schools
Elementary Schools Jefferson Elementary School
Middle Schools Fremont Junior High School
High Schools Skyline High School
School District Mesa Unified District
Others
HOA Fee Include No Fees
Senior Community No
Tax ID 218-31-031
Ownership Fee Simple
Acceptable Financing Cash, Conventional, FHA, VA Loan
Horse Property N
Listing Terms Cash, Conventional, FHA, VA Loan
Financing Conventional
Special Listing Condition Owner/Agent
Read Less Info
Want to know what your home might be worth? Contact us for a FREE valuation!

Our team is ready to help you sell your home for the highest possible price ASAP

Copyright 2025 Arizona Regional Multiple Listing Service, Inc. All rights reserved.
Bought with My Home Group Real Estate






