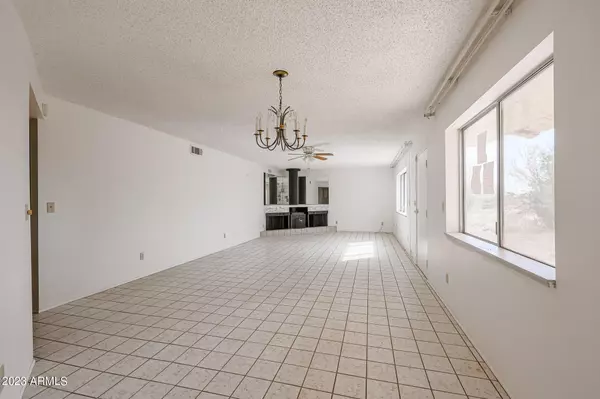$306,400
$326,400
6.1%For more information regarding the value of a property, please contact us for a free consultation.
2 Beds
2 Baths
1,683 SqFt
SOLD DATE : 01/19/2024
Key Details
Sold Price $306,400
Property Type Single Family Home
Sub Type Single Family - Detached
Listing Status Sold
Purchase Type For Sale
Square Footage 1,683 sqft
Price per Sqft $182
Subdivision Eagle Roost Airpark
MLS Listing ID 6587577
Sold Date 01/19/24
Style Ranch
Bedrooms 2
HOA Fees $83/ann
HOA Y/N Yes
Originating Board Arizona Regional Multiple Listing Service (ARMLS)
Year Built 1982
Annual Tax Amount $2,320
Tax Year 2022
Lot Size 5.000 Acres
Acres 5.0
Property Description
Located in Eagle Roost Community, a rural gated community 26 miles from the town of Wickenburg and 59 miles from the urban city of Surprise AZ. The property is in the airpark subdivision zone designed for private planes for homeowners. It also hosts a private runway. The subdivision is made up of Custom homes each on 5 acres. Subject includes 3 garages. Garage 1 includes an airplane hangar. Garage 2 is a single car garage with oversized garage door, 3rd garage has 10 car capacity. Community has a 3,906' paved, lighted runway, paved taxiways/streets & community center. Gated Community w/opportunity to own a 2BD, 2B, 1,683 sq ft home in airpark on 5 acres. Access to Lighted Asphalt Runway & community center.
Location
State AZ
County Maricopa
Community Eagle Roost Airpark
Direction Hwy 60 and Eagle Eye Rd Turn Left on Eagle Eye Rd to Alvin Rd Left, through gate onto N 515th Ave straight to Iver Rd left to your home on Left Corner of W Iver Rd. & N 513th Ave.
Rooms
Other Rooms Separate Workshop
Basement Walk-Out Access
Den/Bedroom Plus 2
Separate Den/Office N
Interior
Interior Features Eat-in Kitchen, Other, 3/4 Bath Master Bdrm, Double Vanity
Heating Other, Propane
Cooling Refrigeration, Ceiling Fan(s)
Flooring Carpet, Linoleum, Tile
Fireplaces Type 1 Fireplace, Living Room, Gas
Fireplace Yes
SPA None
Laundry Wshr/Dry HookUp Only
Exterior
Exterior Feature Circular Drive, Covered Patio(s), Other, Patio, Storage
Parking Features Attch'd Gar Cabinets, Extnded Lngth Garage, Separate Strge Area, Side Vehicle Entry, Detached, RV Access/Parking, RV Garage
Garage Spaces 10.0
Garage Description 10.0
Pool None
Community Features Gated Community, Clubhouse
Utilities Available Propane
Amenities Available Other
View Mountain(s)
Roof Type See Remarks,Built-Up
Private Pool No
Building
Lot Description Desert Back, Desert Front, Dirt Front, Dirt Back
Story 1
Builder Name UNKNOWN
Sewer Septic in & Cnctd
Water City Water
Architectural Style Ranch
Structure Type Circular Drive,Covered Patio(s),Other,Patio,Storage
New Construction No
Schools
Elementary Schools Aguila Elementary School
Middle Schools Vulture Peak Middle School
High Schools Wickenburg High School
School District Wickenburg Unified District
Others
HOA Name Eagle Roost HOA
HOA Fee Include Maintenance Grounds,Other (See Remarks)
Senior Community No
Tax ID 506-06-089
Ownership Fee Simple
Acceptable Financing Cash, Conventional
Horse Property Y
Listing Terms Cash, Conventional
Financing Other
Special Listing Condition HUD Owned
Read Less Info
Want to know what your home might be worth? Contact us for a FREE valuation!

Our team is ready to help you sell your home for the highest possible price ASAP

Copyright 2025 Arizona Regional Multiple Listing Service, Inc. All rights reserved.
Bought with My Home Group Real Estate






