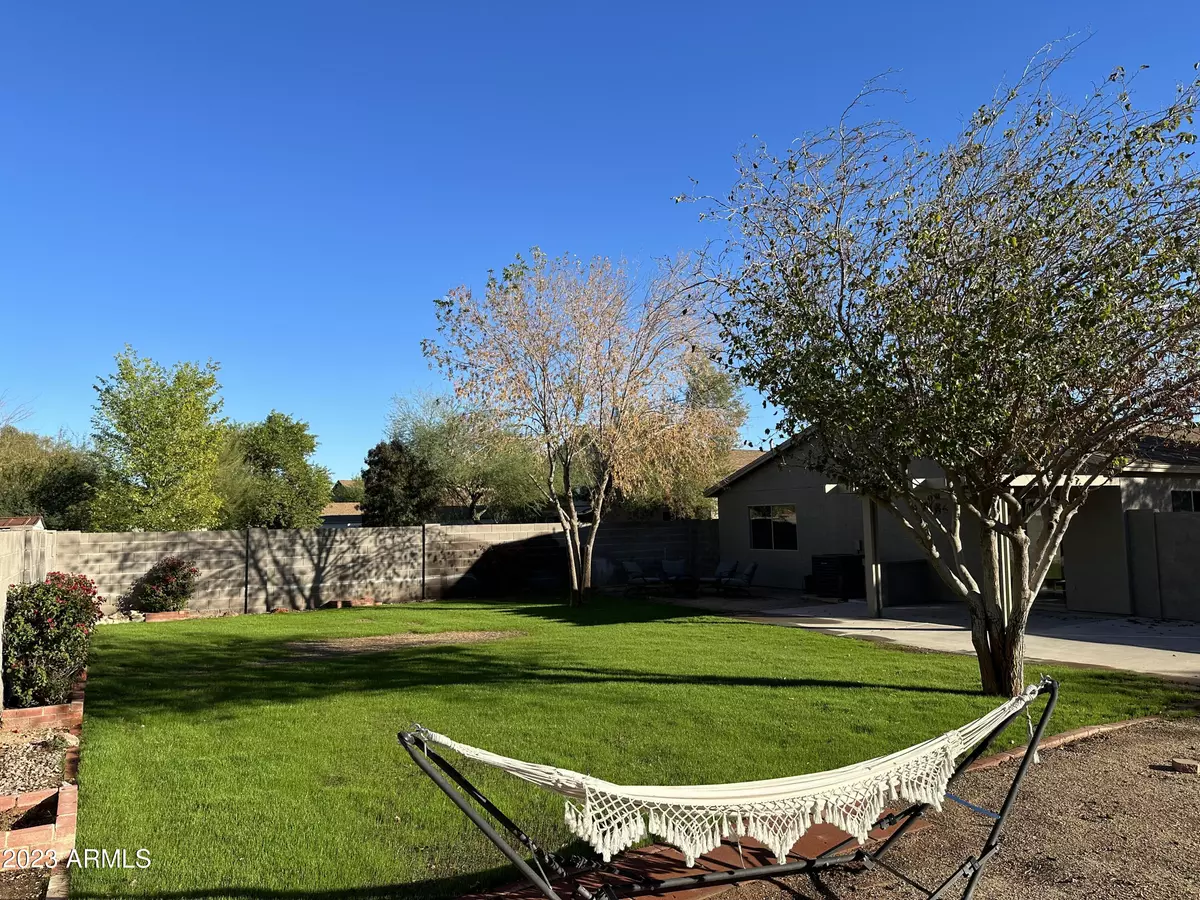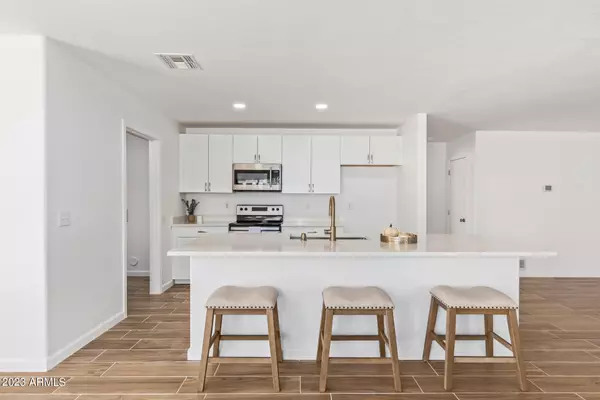$380,000
$378,000
0.5%For more information regarding the value of a property, please contact us for a free consultation.
3 Beds
2 Baths
1,630 SqFt
SOLD DATE : 01/24/2024
Key Details
Sold Price $380,000
Property Type Single Family Home
Sub Type Single Family - Detached
Listing Status Sold
Purchase Type For Sale
Square Footage 1,630 sqft
Price per Sqft $233
Subdivision Johnson Ranch
MLS Listing ID 6611880
Sold Date 01/24/24
Bedrooms 3
HOA Fees $72/qua
HOA Y/N Yes
Originating Board Arizona Regional Multiple Listing Service (ARMLS)
Year Built 2001
Annual Tax Amount $887
Tax Year 2022
Lot Size 7,903 Sqft
Acres 0.18
Property Description
Motivated sellers, willing to help buy your rate down!! 45k of brand new upgrades. Save on your electric with FREE & CLEAR SOLAR PANELS. HVAC new in 2020 & water heater new in 2018. Welcome to this bright & spacious open floor plan showcasing neutral tile & bountiful natural light. The remarkable kitchen features pristine white cabinetry, quartz counters, stainless steel appliances, modern recessed lighting, & a central island equipped with a breakfast bar, perfect for those quick coffees in the morning. End your long day in the main retreat comprised of soft carpet throughout, a spotless ensuite with quartz dual sinks, & a walk-in closet. Discover an oversized corner lot backyard offering a covered patio, RV parking and plenty of space for your gatherings!
Location
State AZ
County Pinal
Community Johnson Ranch
Direction Take Hunt HWY s/e, S-on Belle vista (west), Belle Vista to (R) Stardust(South), Take Stardust to Renegade Trail (Right) Last home on the right....Your new home awaits.
Rooms
Master Bedroom Downstairs
Den/Bedroom Plus 3
Separate Den/Office N
Interior
Interior Features See Remarks, Master Downstairs, Eat-in Kitchen, Breakfast Bar, Kitchen Island, Double Vanity, Full Bth Master Bdrm
Heating Electric
Cooling Refrigeration
Flooring Carpet, Tile
Fireplaces Number No Fireplace
Fireplaces Type None
Fireplace No
Window Features Double Pane Windows
SPA None
Laundry WshrDry HookUp Only
Exterior
Exterior Feature Covered Patio(s), Patio
Parking Features RV Gate, Gated
Garage Spaces 2.0
Garage Description 2.0
Fence Block
Pool None
Landscape Description Irrigation Back, Irrigation Front
Community Features Pickleball Court(s), Community Spa, Community Pool, Lake Subdivision, Golf, Tennis Court(s), Playground, Biking/Walking Path, Clubhouse
Utilities Available SRP
Roof Type Composition
Private Pool No
Building
Lot Description Corner Lot, Desert Front, Irrigation Front, Irrigation Back
Story 1
Builder Name Unknown
Sewer Public Sewer
Water Pvt Water Company
Structure Type Covered Patio(s),Patio
New Construction No
Schools
Elementary Schools Florence K-8
Middle Schools Queen Creek Middle School
High Schools Queen Creek High School
School District Queen Creek Unified District
Others
HOA Name Johnson Ranch
HOA Fee Include No Fees
Senior Community No
Tax ID 210-56-424
Ownership Fee Simple
Acceptable Financing Conventional, FHA, VA Loan
Horse Property N
Listing Terms Conventional, FHA, VA Loan
Financing Conventional
Special Listing Condition Owner/Agent
Read Less Info
Want to know what your home might be worth? Contact us for a FREE valuation!

Our team is ready to help you sell your home for the highest possible price ASAP

Copyright 2025 Arizona Regional Multiple Listing Service, Inc. All rights reserved.
Bought with Limitless Real Estate






