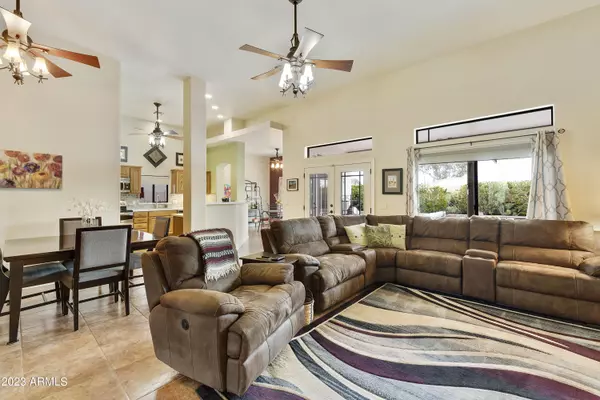$550,000
$570,000
3.5%For more information regarding the value of a property, please contact us for a free consultation.
4 Beds
2 Baths
2,157 SqFt
SOLD DATE : 01/29/2024
Key Details
Sold Price $550,000
Property Type Single Family Home
Sub Type Single Family - Detached
Listing Status Sold
Purchase Type For Sale
Square Footage 2,157 sqft
Price per Sqft $254
Subdivision Coyote Run
MLS Listing ID 6642207
Sold Date 01/29/24
Style Territorial/Santa Fe
Bedrooms 4
HOA Y/N No
Originating Board Arizona Regional Multiple Listing Service (ARMLS)
Year Built 2005
Annual Tax Amount $2,204
Tax Year 2023
Lot Size 0.257 Acres
Acres 0.26
Property Description
ARIZONA LIVING AT ITS VERY BEST! Welcome to your next home. This MOVE IN READY property rests on an oversized CUL-DE-SAC lot with majestic views of the Superstition Mountains. Upon entering, you will appreciate the open great room floor plan enhanced with 10ft ceilings in the main living spaces. Enjoy cooking in the well-equipped kitchen, highlighted by a large kitchen island, quartz countertops, stainless steel appliances, tasteful back splash, and an undermount sink, all while overlooking the main living space and gorgeous backyard. This split bedroom floorplan is further enhanced with remodeled bathrooms in 2023. Energy efficiency is plentiful for this 2 x 6 constructed home, as there are FULLY PAID OFF solar panels. In addition, furniture and decorations are available for purchase. A whole house interior water system serves this home and is ready for you to enjoy. Speaking of water, step outside to the back living space, you will find a SPARKLING diving pool and spacious patio. Take in the mountain views while hosting friends and family and picking all kinds of citrus from your trees. Storage is plentiful in the oversized 2 car garage which has cabinets and overhead storage racks. There are 2 large sheds in the side yards. One of the sheds is equipped with an AC unit for bonus usable space. Welcome to your next home!
Location
State AZ
County Pinal
Community Coyote Run
Direction East to Winchester, North to 13th Ave, West to home
Rooms
Other Rooms Great Room
Master Bedroom Split
Den/Bedroom Plus 4
Separate Den/Office N
Interior
Interior Features Eat-in Kitchen, Breakfast Bar, Kitchen Island, Double Vanity, Full Bth Master Bdrm, High Speed Internet
Heating Electric, Ceiling
Cooling Refrigeration, Ceiling Fan(s)
Flooring Tile
Fireplaces Number No Fireplace
Fireplaces Type None
Fireplace No
Window Features Double Pane Windows
SPA None
Exterior
Exterior Feature Covered Patio(s), Patio
Parking Features Attch'd Gar Cabinets, Electric Door Opener, RV Gate
Garage Spaces 2.0
Garage Description 2.0
Fence Block
Pool Diving Pool, Private
Utilities Available SRP
Amenities Available FHA Approved Prjct, Not Managed, Rental OK (See Rmks), VA Approved Prjct
View Mountain(s)
Roof Type Rolled/Hot Mop
Private Pool Yes
Building
Lot Description Sprinklers In Rear, Sprinklers In Front, Desert Front, Grass Back, Auto Timer H2O Front, Auto Timer H2O Back
Story 1
Builder Name Unknown
Sewer Public Sewer
Water City Water
Architectural Style Territorial/Santa Fe
Structure Type Covered Patio(s),Patio
New Construction No
Schools
Elementary Schools Peralta Trail Elementary School
Middle Schools Cactus Canyon Junior High
High Schools Apache Junction High School
School District Apache Junction Unified District
Others
HOA Fee Include No Fees
Senior Community No
Tax ID 102-04-035
Ownership Fee Simple
Acceptable Financing Conventional, VA Loan
Horse Property N
Listing Terms Conventional, VA Loan
Financing Conventional
Read Less Info
Want to know what your home might be worth? Contact us for a FREE valuation!

Our team is ready to help you sell your home for the highest possible price ASAP

Copyright 2025 Arizona Regional Multiple Listing Service, Inc. All rights reserved.
Bought with eXp Realty






