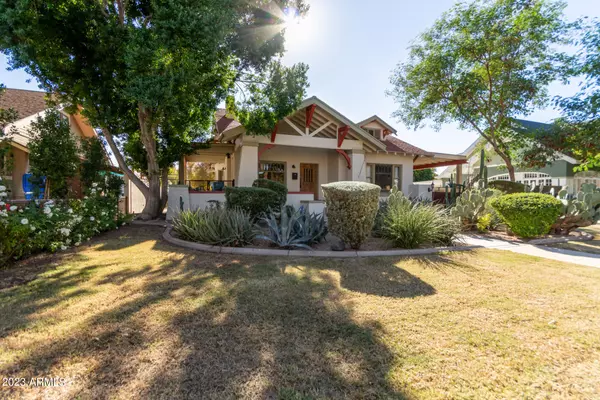$777,000
$859,000
9.5%For more information regarding the value of a property, please contact us for a free consultation.
3 Beds
2 Baths
1,554 SqFt
SOLD DATE : 01/29/2024
Key Details
Sold Price $777,000
Property Type Single Family Home
Sub Type Single Family - Detached
Listing Status Sold
Purchase Type For Sale
Square Footage 1,554 sqft
Price per Sqft $500
Subdivision Kenilworth Blks 7-14
MLS Listing ID 6638588
Sold Date 01/29/24
Style Other (See Remarks)
Bedrooms 3
HOA Y/N No
Originating Board Arizona Regional Multiple Listing Service (ARMLS)
Year Built 1912
Annual Tax Amount $2,593
Tax Year 2023
Lot Size 10,150 Sqft
Acres 0.23
Property Description
Beautifully updated craftsman bungalow located in Phoenix! With hardwood floors and an updated kitchen, this unique 3 bed 2 bath home has tons to offer. Huge bay window in the dining room. Brick fireplace in living room. Custom design in both bathrooms. The master suite provides private access to the backyard, built-ins in the bathroom, and two walk-in closets. Don't forget the basement which would be great for additional storage! Outside you'll find a large elevated patio and a hot tub! Solar Panel loan to be paid in full by owner through escrow.
Location
State AZ
County Maricopa
Community Kenilworth Blks 7-14
Direction GPS & NAVIGATION FRIENDLY
Rooms
Basement Unfinished
Den/Bedroom Plus 3
Separate Den/Office N
Interior
Interior Features 9+ Flat Ceilings, No Interior Steps, 3/4 Bath Master Bdrm, Double Vanity, High Speed Internet
Heating Natural Gas
Cooling Both Refrig & Evap, Ceiling Fan(s)
Flooring Tile, Wood
Fireplaces Number 1 Fireplace
Fireplaces Type 1 Fireplace, Living Room
Fireplace Yes
SPA Above Ground,Private
Exterior
Exterior Feature Patio, Storage
Parking Features RV Gate, Gated
Carport Spaces 1
Fence Block, Chain Link
Pool None
Community Features Near Light Rail Stop, Near Bus Stop, Historic District
Amenities Available Not Managed
Roof Type Composition
Private Pool No
Building
Lot Description Sprinklers In Rear, Sprinklers In Front, Alley, Grass Front, Grass Back
Story 1
Builder Name CUSTOM
Sewer Public Sewer
Water City Water
Architectural Style Other (See Remarks)
Structure Type Patio,Storage
New Construction No
Schools
Elementary Schools Kenilworth Elementary School
Middle Schools Phoenix Prep Academy
High Schools Central High School
School District Phoenix Union High School District
Others
HOA Fee Include No Fees
Senior Community No
Tax ID 111-31-050
Ownership Fee Simple
Acceptable Financing Conventional, 1031 Exchange, FHA, VA Loan
Horse Property N
Listing Terms Conventional, 1031 Exchange, FHA, VA Loan
Financing Conventional
Read Less Info
Want to know what your home might be worth? Contact us for a FREE valuation!

Our team is ready to help you sell your home for the highest possible price ASAP

Copyright 2025 Arizona Regional Multiple Listing Service, Inc. All rights reserved.
Bought with NORTH&CO.






