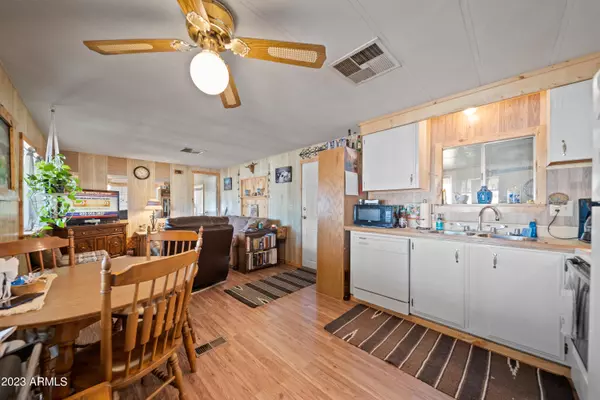$13,000
$15,499
16.1%For more information regarding the value of a property, please contact us for a free consultation.
2 Beds
1.5 Baths
720 SqFt
SOLD DATE : 01/31/2024
Key Details
Sold Price $13,000
Property Type Mobile Home
Sub Type Mfg/Mobile Housing
Listing Status Sold
Purchase Type For Sale
Square Footage 720 sqft
Price per Sqft $18
Subdivision Westpark Mobile Home Park
MLS Listing ID 6610646
Sold Date 01/31/24
Style Ranch
Bedrooms 2
HOA Y/N No
Originating Board Arizona Regional Multiple Listing Service (ARMLS)
Land Lease Amount 954.0
Year Built 1977
Annual Tax Amount $49
Tax Year 2023
Lot Size 3,520 Sqft
Acres 0.08
Property Description
Highly Motivated Seller!! Westpark 128 offers a charming 2-bedroom, 1.5-bath living space with modern upgrades. The kitchen w/ new countertops, while rustic trim adorns the windows. Laminate floors create a sleek, low-maintenance environment. The split floor plan ensures privacy between bedrooms. An inviting enclosed porch, complete with air conditioning, provides year-round enjoyment. The large shed offers extra storage, Outside, residents can savor front and rear decks for relaxation and seclusion. Additionally, this community comes with a host of park amenities, perfect for active lifestyles and family-friendly entertainment. Westpark 128 combines comfort, style, and convenience, making it an ideal choice for those seeking a modern retreat in a welcoming community. Partially furnished
Location
State AZ
County Maricopa
Community Westpark Mobile Home Park
Direction Off HWY 60 turn into Westpark. Follow main Dr to front office, Turn Right, Turn Left, Turn Right, Follow till you come to Pike Dr. Turn Left. Home is on the Right.
Rooms
Other Rooms Arizona RoomLanai
Master Bedroom Split
Den/Bedroom Plus 2
Separate Den/Office N
Interior
Interior Features Eat-in Kitchen, Furnished(See Rmrks), No Interior Steps, Pantry, Full Bth Master Bdrm, High Speed Internet
Heating Natural Gas
Cooling Refrigeration, Both Refrig & Evap, Wall/Window Unit(s), Ceiling Fan(s)
Flooring Laminate
Fireplaces Number No Fireplace
Fireplaces Type None
Fireplace No
SPA None
Exterior
Exterior Feature Balcony, Covered Patio(s), Storage
Parking Features Addtn'l Purchasable
Carport Spaces 2
Fence None
Pool None
Community Features Community Spa Htd, Community Spa, Community Pool Htd, Community Pool, Community Laundry, Coin-Op Laundry, Tennis Court(s), Biking/Walking Path, Clubhouse, Fitness Center
Utilities Available APS, SW Gas
View Mountain(s)
Roof Type Metal,Rolled/Hot Mop
Private Pool No
Building
Lot Description Desert Front, Gravel/Stone Front, Gravel/Stone Back
Story 1
Builder Name SKYLINE
Sewer Sewer in & Cnctd, Public Sewer
Water City Water
Architectural Style Ranch
Structure Type Balcony,Covered Patio(s),Storage
New Construction No
Schools
Elementary Schools Hassayampa Elementary School
Middle Schools Vulture Peak Middle School
High Schools Wickenburg High School
School District Wickenburg Unified District
Others
HOA Fee Include No Fees
Senior Community Yes
Tax ID 505-40-007-B
Ownership Leasehold
Acceptable Financing CTL, Cash
Horse Property N
Listing Terms CTL, Cash
Financing Cash
Special Listing Condition Age Restricted (See Remarks)
Read Less Info
Want to know what your home might be worth? Contact us for a FREE valuation!

Our team is ready to help you sell your home for the highest possible price ASAP

Copyright 2025 Arizona Regional Multiple Listing Service, Inc. All rights reserved.
Bought with Award Realty






