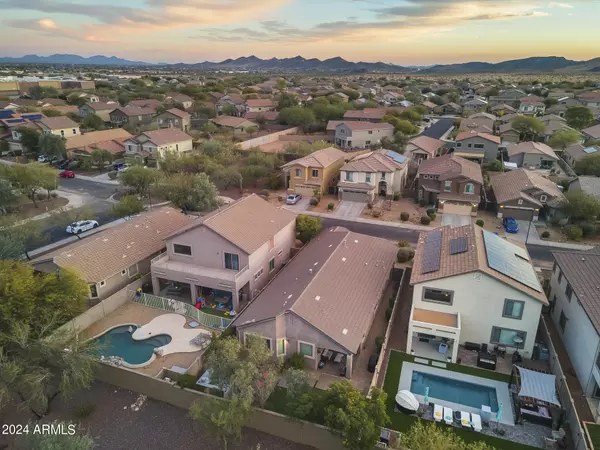$540,000
$555,000
2.7%For more information regarding the value of a property, please contact us for a free consultation.
4 Beds
3 Baths
2,188 SqFt
SOLD DATE : 02/02/2024
Key Details
Sold Price $540,000
Property Type Single Family Home
Sub Type Single Family - Detached
Listing Status Sold
Purchase Type For Sale
Square Footage 2,188 sqft
Price per Sqft $246
Subdivision Anthem West Unit 1
MLS Listing ID 6646752
Sold Date 02/02/24
Style Contemporary,Other (See Remarks)
Bedrooms 4
HOA Fees $96/qua
HOA Y/N Yes
Originating Board Arizona Regional Multiple Listing Service (ARMLS)
Year Built 2004
Annual Tax Amount $2,095
Tax Year 2023
Lot Size 5,542 Sqft
Acres 0.13
Property Description
Discover a rare gem in Anthem! This impeccably renovated home epitomizes luxury. Impress your family and friends with the brand-new kitchen featuring stainless steel appliances, quartz countertops, and exquisite light fixtures. The family room, adorned with a fireplace and detailed wall, provides ample space for relaxation. Indulge in the modern allure of the meticulously designed bathrooms, complete with LED lighting and digital temperature controls in one of the showers. Revel in the grandeur of large porcelain flooring and accent walls that evoke the ambiance of a multi-million-dollar home. The master suite is a masterpiece with deluxe finishes, expansive windows, and a dedicated makeup vanity. Step outside to a beautifully landscaped oasis lushly landscaped & easy to maintain.
Location
State AZ
County Maricopa
Community Anthem West Unit 1
Direction WEST on Anthem Way; LEFT on 46th Avenue; RIGHT on the roundabout to the house.
Rooms
Other Rooms Family Room
Master Bedroom Split
Den/Bedroom Plus 4
Separate Den/Office N
Interior
Interior Features Eat-in Kitchen, 9+ Flat Ceilings, No Interior Steps, Kitchen Island, Pantry, Double Vanity, Full Bth Master Bdrm, Granite Counters
Heating Natural Gas
Cooling Refrigeration, Ceiling Fan(s)
Flooring Tile
Fireplaces Type 1 Fireplace
Fireplace Yes
SPA None
Laundry Wshr/Dry HookUp Only
Exterior
Garage Spaces 2.0
Garage Description 2.0
Fence Block
Pool None
Utilities Available APS, SW Gas
Roof Type Tile
Private Pool No
Building
Lot Description Desert Front
Story 1
Builder Name Unknown
Sewer Public Sewer
Water City Water
Architectural Style Contemporary, Other (See Remarks)
New Construction No
Schools
Elementary Schools Canyon Springs
Middle Schools Canyon Springs
High Schools Boulder Creek High School
School District Deer Valley Unified District
Others
HOA Name Anthem Comm Council
HOA Fee Include Maintenance Grounds
Senior Community No
Tax ID 203-04-024
Ownership Fee Simple
Acceptable Financing Conventional
Horse Property N
Listing Terms Conventional
Financing Cash
Read Less Info
Want to know what your home might be worth? Contact us for a FREE valuation!

Our team is ready to help you sell your home for the highest possible price ASAP

Copyright 2025 Arizona Regional Multiple Listing Service, Inc. All rights reserved.
Bought with Berkshire Hathaway HomeServices Arizona Properties






