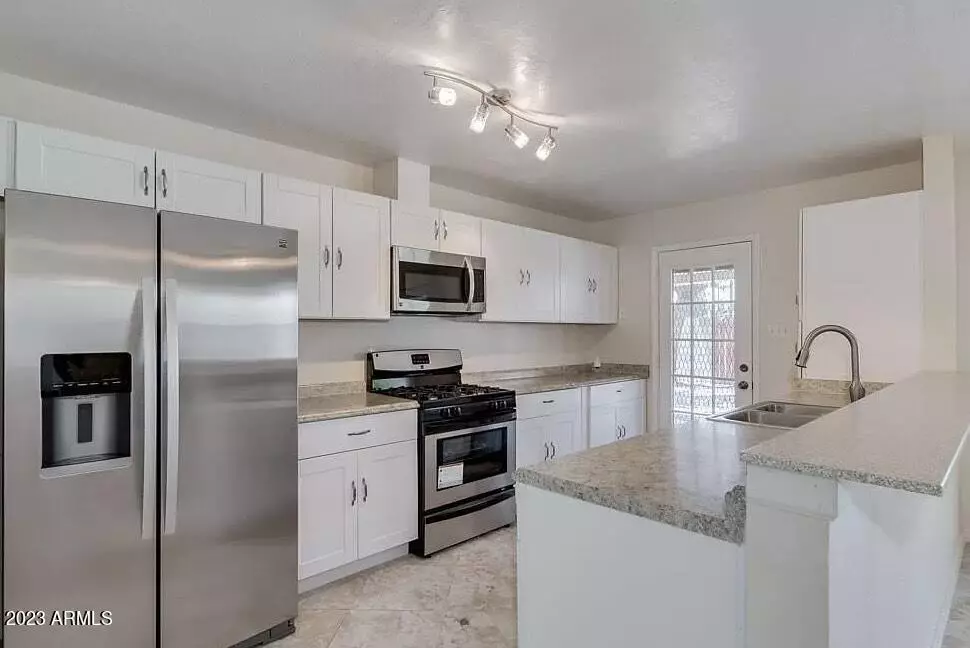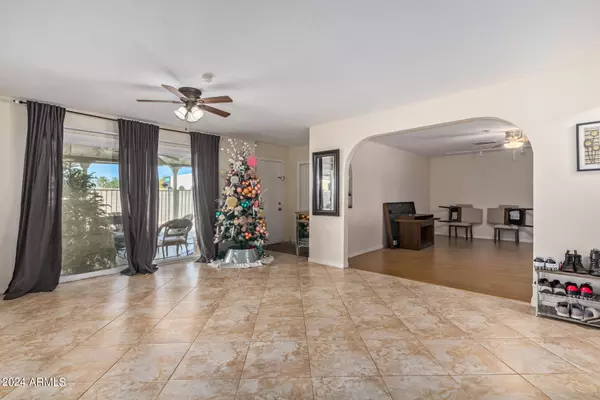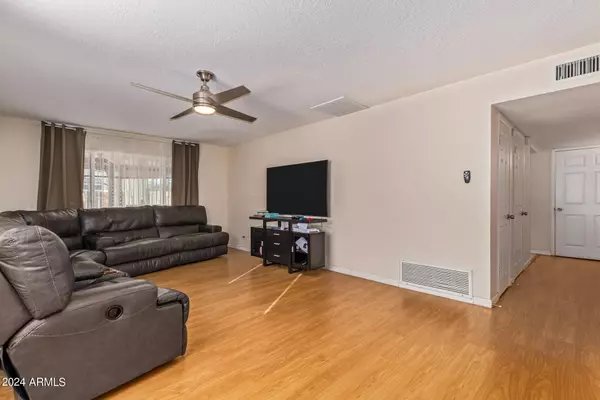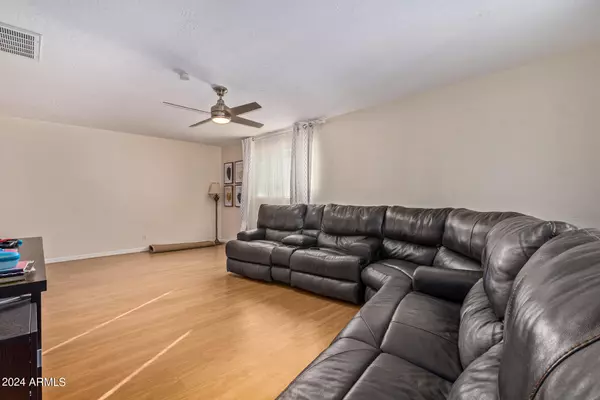$455,000
$459,000
0.9%For more information regarding the value of a property, please contact us for a free consultation.
4 Beds
2 Baths
2,277 SqFt
SOLD DATE : 02/16/2024
Key Details
Sold Price $455,000
Property Type Single Family Home
Sub Type Single Family - Detached
Listing Status Sold
Purchase Type For Sale
Square Footage 2,277 sqft
Price per Sqft $199
Subdivision Melrose Valley Estates Unit 2
MLS Listing ID 6644729
Sold Date 02/16/24
Bedrooms 4
HOA Y/N No
Originating Board Arizona Regional Multiple Listing Service (ARMLS)
Year Built 1958
Annual Tax Amount $1,911
Tax Year 2023
Lot Size 8,638 Sqft
Acres 0.2
Property Description
Welcome to your ideal oasis in the heart of Phoenix! This inviting home boasts a spacious 2-car carport and an extended driveway, providing ample parking. Step inside to discover an open layout featuring a bright formal living and dining area, alongside a generously sized den - versatile for conversion into an additional bedroom or a dedicated office space.
Adorned with stylish laminate and tile flooring throughout, this residence offers a neutral palette, allowing you to infuse your personal touch effortlessly. The modern kitchen showcases sleek white cabinetry complemented by brand-new stainless-steel appliances, creating an inviting space for culinary adventures.
Unwind in the comfort of the expansive master suite, complete with an attached bath and mirrored closets for added c
Location
State AZ
County Maricopa
Community Melrose Valley Estates Unit 2
Direction Head north on N Black Canyon Hwy toward W Bethany Home Rd, Left on N 23rd Ave, Left on W Berridge Ln, Right on N 24th Dr. Property will be on the left.
Rooms
Den/Bedroom Plus 5
Separate Den/Office Y
Interior
Interior Features Eat-in Kitchen, Breakfast Bar, Pantry, 3/4 Bath Master Bdrm, High Speed Internet
Heating Electric
Cooling Refrigeration, Ceiling Fan(s)
Flooring Laminate, Tile
Fireplaces Number No Fireplace
Fireplaces Type None
Fireplace No
SPA None
Exterior
Exterior Feature Covered Patio(s), Patio
Parking Features Dir Entry frm Garage, RV Garage
Carport Spaces 2
Fence Block
Pool Fenced, Private
Utilities Available SRP, SW Gas
Amenities Available None
Roof Type Composition
Private Pool Yes
Building
Lot Description Dirt Front, Gravel/Stone Back
Story 1
Builder Name Unknown
Sewer Public Sewer
Water City Water
Structure Type Covered Patio(s),Patio
New Construction No
Schools
Elementary Schools Washington Elementary School - Phoenix
Middle Schools Royal Palm Middle School
High Schools Glendale High School
School District Glendale Union High School District
Others
HOA Fee Include No Fees
Senior Community No
Tax ID 156-05-028
Ownership Fee Simple
Acceptable Financing Conventional, FHA, VA Loan
Horse Property N
Listing Terms Conventional, FHA, VA Loan
Financing FHA
Read Less Info
Want to know what your home might be worth? Contact us for a FREE valuation!

Our team is ready to help you sell your home for the highest possible price ASAP

Copyright 2025 Arizona Regional Multiple Listing Service, Inc. All rights reserved.
Bought with My Home Group Real Estate






