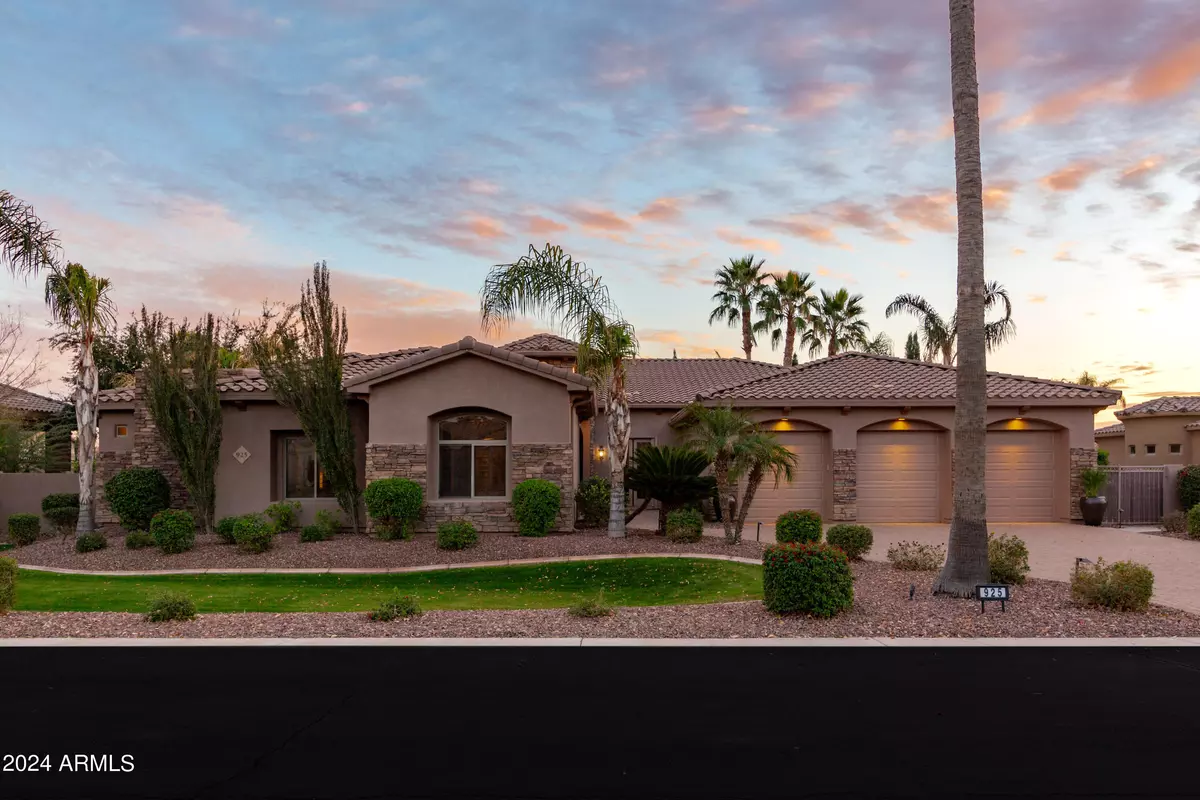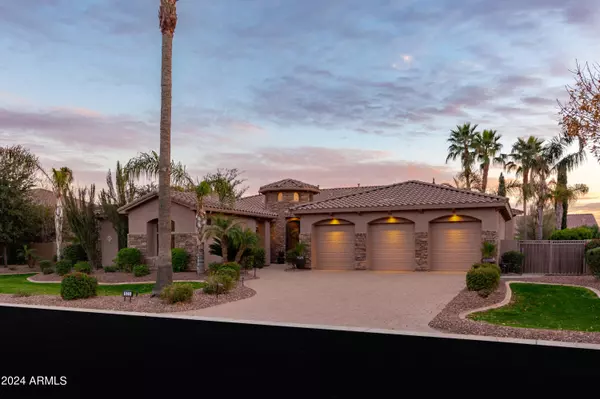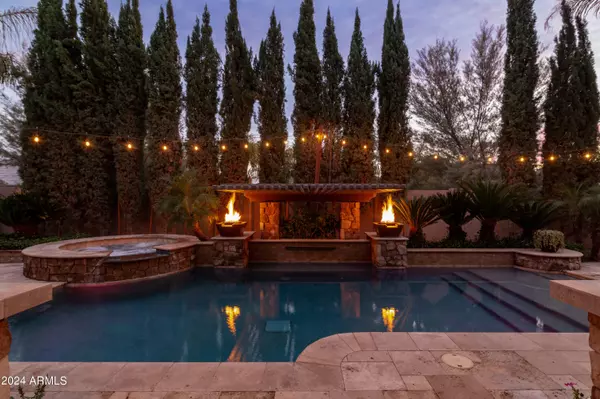$1,460,000
$1,499,999
2.7%For more information regarding the value of a property, please contact us for a free consultation.
4 Beds
5 Baths
4,263 SqFt
SOLD DATE : 02/08/2024
Key Details
Sold Price $1,460,000
Property Type Single Family Home
Sub Type Single Family - Detached
Listing Status Sold
Purchase Type For Sale
Square Footage 4,263 sqft
Price per Sqft $342
Subdivision Country Lane Estates
MLS Listing ID 6646758
Sold Date 02/08/24
Bedrooms 4
HOA Fees $139/qua
HOA Y/N Yes
Originating Board Arizona Regional Multiple Listing Service (ARMLS)
Year Built 2006
Annual Tax Amount $6,538
Tax Year 2023
Lot Size 0.391 Acres
Acres 0.39
Property Description
This exquisite home nestled within the coveted gated enclave of Country Lane Estates is calling your name. Indulge your inner chef in the spacious kitchen with granite slab counters, stone backsplash, custom cherry cabinets, double ovens, large walk-in pantry, spacious breakfast nook, wet bar for fun gatherings and an oversized yet cozy family room with an inviting stone fireplace. Across the courtyard is a lovely guest casita with private entrance and granite bath, great for in laws! One wing of the home offers a large entertainment flex space with wet bar for family movie night, or games. This wing features two spacious bedrooms with walk in closets and en-suite private baths. Unwind after a long day in your master retreat with soaking tub, reading nook overlooking the glistening pool, custom closets with built-ins. Step outside to gorgeous resort-like oasis with sparkling pool, therapeutic spa, fire bowls, waterfalls, lush greenery, and comfy lounge chairs calling your name, built in BBQ, outdoor kitchen, separate pool bath, private home office and you must see in person to appreciate the meticulous details. Forget FOMO - this location has it all, from park picnics to retail therapy.
Location
State AZ
County Maricopa
Community Country Lane Estates
Direction South on McQueen to gated entrance on westside of street. Turn right, go past gate and your new house is on the left.
Rooms
Other Rooms Guest Qtrs-Sep Entrn, Great Room, BonusGame Room
Master Bedroom Split
Den/Bedroom Plus 6
Separate Den/Office Y
Interior
Interior Features Eat-in Kitchen, Breakfast Bar, Central Vacuum, Fire Sprinklers, No Interior Steps, Wet Bar, Kitchen Island, Pantry, Double Vanity, Full Bth Master Bdrm, Separate Shwr & Tub, High Speed Internet, Granite Counters
Heating Natural Gas
Cooling Refrigeration
Flooring Carpet, Stone
Fireplaces Number 1 Fireplace
Fireplaces Type 1 Fireplace
Fireplace Yes
Window Features Sunscreen(s),Dual Pane
SPA Heated,Private
Exterior
Exterior Feature Covered Patio(s), Patio, Private Yard, Built-in Barbecue
Parking Features Electric Door Opener
Garage Spaces 3.0
Garage Description 3.0
Fence Block
Pool Play Pool, Heated, Private
Landscape Description Irrigation Back, Irrigation Front
Community Features Gated Community, Biking/Walking Path
Roof Type Tile
Private Pool Yes
Building
Lot Description Desert Back, Desert Front, Grass Front, Grass Back, Irrigation Front, Irrigation Back
Story 1
Builder Name UKN
Sewer Public Sewer
Water City Water
Structure Type Covered Patio(s),Patio,Private Yard,Built-in Barbecue
New Construction No
Schools
Elementary Schools Ira A. Fulton Elementary
Middle Schools San Tan Elementary
High Schools Hamilton High School
School District Chandler Unified District
Others
HOA Name Legacy Comm. Partner
HOA Fee Include Maintenance Grounds
Senior Community No
Tax ID 303-46-826
Ownership Fee Simple
Acceptable Financing Conventional, VA Loan
Horse Property N
Listing Terms Conventional, VA Loan
Financing Conventional
Read Less Info
Want to know what your home might be worth? Contact us for a FREE valuation!

Our team is ready to help you sell your home for the highest possible price ASAP

Copyright 2024 Arizona Regional Multiple Listing Service, Inc. All rights reserved.
Bought with eXp Realty






