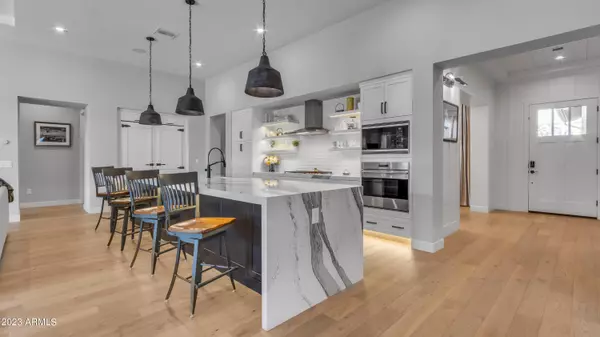$1,857,000
$1,850,000
0.4%For more information regarding the value of a property, please contact us for a free consultation.
5 Beds
5.5 Baths
3,942 SqFt
SOLD DATE : 02/16/2024
Key Details
Sold Price $1,857,000
Property Type Single Family Home
Sub Type Single Family - Detached
Listing Status Sold
Purchase Type For Sale
Square Footage 3,942 sqft
Price per Sqft $471
Subdivision Lakeview Trails Southwest At Morrison Ranch
MLS Listing ID 6616525
Sold Date 02/16/24
Bedrooms 5
HOA Fees $125/qua
HOA Y/N Yes
Originating Board Arizona Regional Multiple Listing Service (ARMLS)
Year Built 2019
Annual Tax Amount $3,486
Tax Year 2022
Lot Size 0.254 Acres
Acres 0.25
Property Description
Experience this former model and the epitome of luxury living in this premium lot, the home nestled in the heart of the highly sought-after Morrison Ranch community! Step inside, and you'll be greeted by the exquisite craftsmanship and attention to detail that defines this home. Custom millwork cabinets and wall paneling adorn the interior, adding a touch of timeless elegance to every room. The master suite is a true sanctuary, featuring a cozy seating area and a master bath with a spa resort-style feel. The shower atrium boasts a slider that allows you to bring the outdoors in, providing an opportunity to bask in the beauty of nature and breathe in the fresh air while you indulg in some well-deserved relaxation. For the culinary enthusiast, the designer chef's kitchen is a dream come true. It features a quartz waterfall island, top-of-the-line Wolf appliances, and a custom wood-paneled Sub-Zero refrigerator. The soft-close shaker cabinets offer both style and functionality, making this kitchen a hub for gourmet creations and memorable family gatherings. But that's not all; there's also a casita, a self-contained space complete with a full kitchenette and a cozy living room. It even has its own discreet entrance, making it perfect for guests, extended family, or your own private retreat. Step outside, and you'll discover a serene backyard oasis that beckons you to unwind and enjoy life to the fullest. The inviting pool is perfect for a refreshing dip on hot Arizona days, and the extended travertine-paved patio offers a beautiful space to soak up the sun or dine al fresco. Plus, there's a built-in wine fridge and BBQ area, making outdoor entertainment a breeze. An atrium slider seamlessly connects the indoor and outdoor spaces, allowing for a free-flowing transition, creating an atmosphere that's perfect for hosting gatherings, parties, and celebrations. This is truly an entertainer's delight, where every detail has been carefully considered to provide the ultimate in luxury and comfort. Don't miss the opportunity to make this spectacular Morrison Ranch home your own, where every space, indoors and outdoors, is designed for your enjoyment and relaxation. This is a lifestyle upgrade you won't want to miss!
Location
State AZ
County Maricopa
Community Lakeview Trails Southwest At Morrison Ranch
Direction Take Higley Rd North past Warner Rd make a right on Bloomfield Parkway, left on Colt Dr , Turns into Sagebrush St, home will be on the right
Rooms
Other Rooms Guest Qtrs-Sep Entrn, Great Room, BonusGame Room
Master Bedroom Split
Den/Bedroom Plus 6
Separate Den/Office N
Interior
Interior Features Eat-in Kitchen, Breakfast Bar, 9+ Flat Ceilings, Kitchen Island, Pantry, Double Vanity, Full Bth Master Bdrm, Separate Shwr & Tub, High Speed Internet, Granite Counters
Heating Natural Gas
Cooling Refrigeration, Ceiling Fan(s)
Flooring Tile
Fireplaces Type 2 Fireplace, Exterior Fireplace, Fire Pit, Family Room, Living Room, Gas
Fireplace Yes
Window Features Double Pane Windows,Low Emissivity Windows,Tinted Windows
SPA None
Laundry WshrDry HookUp Only
Exterior
Exterior Feature Covered Patio(s), Patio, Built-in Barbecue, Separate Guest House
Parking Features Dir Entry frm Garage, Electric Door Opener, Tandem
Garage Spaces 3.0
Garage Description 3.0
Fence Block
Pool Play Pool, Private
Community Features Playground, Biking/Walking Path
Utilities Available SRP, SW Gas
Amenities Available Management
Roof Type Tile
Private Pool Yes
Building
Lot Description Grass Front, Grass Back, Auto Timer H2O Front, Auto Timer H2O Back
Story 1
Builder Name Camelot Homes
Sewer Public Sewer
Water City Water
Structure Type Covered Patio(s),Patio,Built-in Barbecue, Separate Guest House
New Construction No
Schools
Elementary Schools Finley Farms Elementary
Middle Schools Greenfield Junior High School
High Schools Highland High School
School District Gilbert Unified District
Others
HOA Name Morrison Ranch
HOA Fee Include Maintenance Grounds
Senior Community No
Tax ID 313-27-094
Ownership Fee Simple
Acceptable Financing Cash, Conventional, FHA, VA Loan
Horse Property N
Listing Terms Cash, Conventional, FHA, VA Loan
Financing Conventional
Read Less Info
Want to know what your home might be worth? Contact us for a FREE valuation!

Our team is ready to help you sell your home for the highest possible price ASAP

Copyright 2025 Arizona Regional Multiple Listing Service, Inc. All rights reserved.
Bought with eXp Realty






