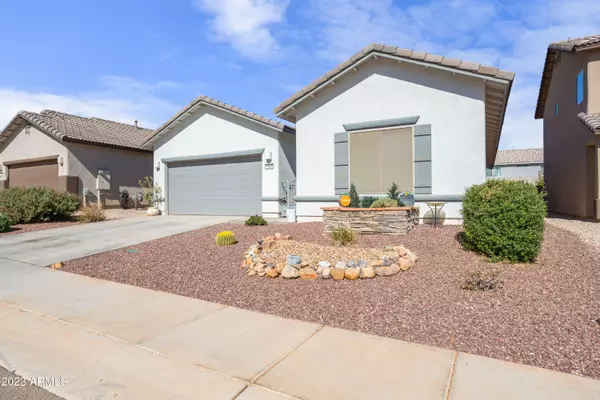$365,000
$365,000
For more information regarding the value of a property, please contact us for a free consultation.
4 Beds
2 Baths
1,746 SqFt
SOLD DATE : 02/22/2024
Key Details
Sold Price $365,000
Property Type Single Family Home
Sub Type Single Family - Detached
Listing Status Sold
Purchase Type For Sale
Square Footage 1,746 sqft
Price per Sqft $209
Subdivision Retreat Phase 2
MLS Listing ID 6630007
Sold Date 02/22/24
Bedrooms 4
HOA Fees $120/mo
HOA Y/N Yes
Originating Board Arizona Regional Multiple Listing Service (ARMLS)
Year Built 2020
Annual Tax Amount $1,849
Tax Year 2023
Lot Size 5,514 Sqft
Acres 0.13
Property Description
VA ASSUMABLE loan AVAILABLE!!
Welcome HOME to this gorgeous 4 bedroom and 2 bathroom house located in the exciting and highly sought out HOLIDAY subdivision. In the home you will find updates within the flooring - beautiful wood like tile through out, kitchen with designer like feel to the stunning backsplash to the cabinets and lighting fixtures. Split floorplan primary suite off the kitchen dining area and other bedrooms down the hallway off the front entry. Enjoy the very large hobby room where the laundry is also located off the garage for all the additional space needs. Out back is a serene getaway with the low maintenance landscape but also the screened in patio to enjoy year round.
Location
State AZ
County Cochise
Community Retreat Phase 2
Direction from Buffalo Soldier Trail turn right onto AZ-92E, turn left onto Canyon De Flores, turn left onto Great Basin Ln, turn right onto Tranquility St, left onto Rhapsody. Home will be on the left.
Rooms
Other Rooms Great Room, Arizona RoomLanai
Den/Bedroom Plus 4
Separate Den/Office N
Interior
Interior Features Breakfast Bar, No Interior Steps, Kitchen Island, Pantry, Double Vanity, Full Bth Master Bdrm, Separate Shwr & Tub, High Speed Internet, Granite Counters
Heating Natural Gas
Cooling Refrigeration, Ceiling Fan(s)
Flooring Tile
Fireplaces Number No Fireplace
Fireplaces Type None
Fireplace No
Window Features Double Pane Windows
SPA None
Exterior
Exterior Feature Patio, Screened in Patio(s)
Garage Spaces 2.0
Garage Description 2.0
Fence Block
Pool None
Community Features Community Spa Htd, Community Pool, Playground, Clubhouse, Fitness Center
Utilities Available SSVEC, SW Gas
Amenities Available Management, Rental OK (See Rmks)
Roof Type Tile
Private Pool No
Building
Lot Description Gravel/Stone Front, Gravel/Stone Back
Story 1
Builder Name Castle & Cooke
Sewer Sewer in & Cnctd
Water Pvt Water Company
Structure Type Patio,Screened in Patio(s)
New Construction No
Schools
Elementary Schools Huachuca Mountain Elementary School
Middle Schools Joyce Clark Middle School
High Schools Buena High School
School District Sierra Vista Unified District
Others
HOA Name Holiday at PDS
HOA Fee Include Maintenance Grounds
Senior Community No
Tax ID 107-56-396
Ownership Fee Simple
Acceptable Financing Cash, Conventional, FHA, VA Loan
Horse Property N
Listing Terms Cash, Conventional, FHA, VA Loan
Financing VA
Read Less Info
Want to know what your home might be worth? Contact us for a FREE valuation!

Our team is ready to help you sell your home for the highest possible price ASAP

Copyright 2025 Arizona Regional Multiple Listing Service, Inc. All rights reserved.
Bought with Tierra Antigua Realty, LLC






