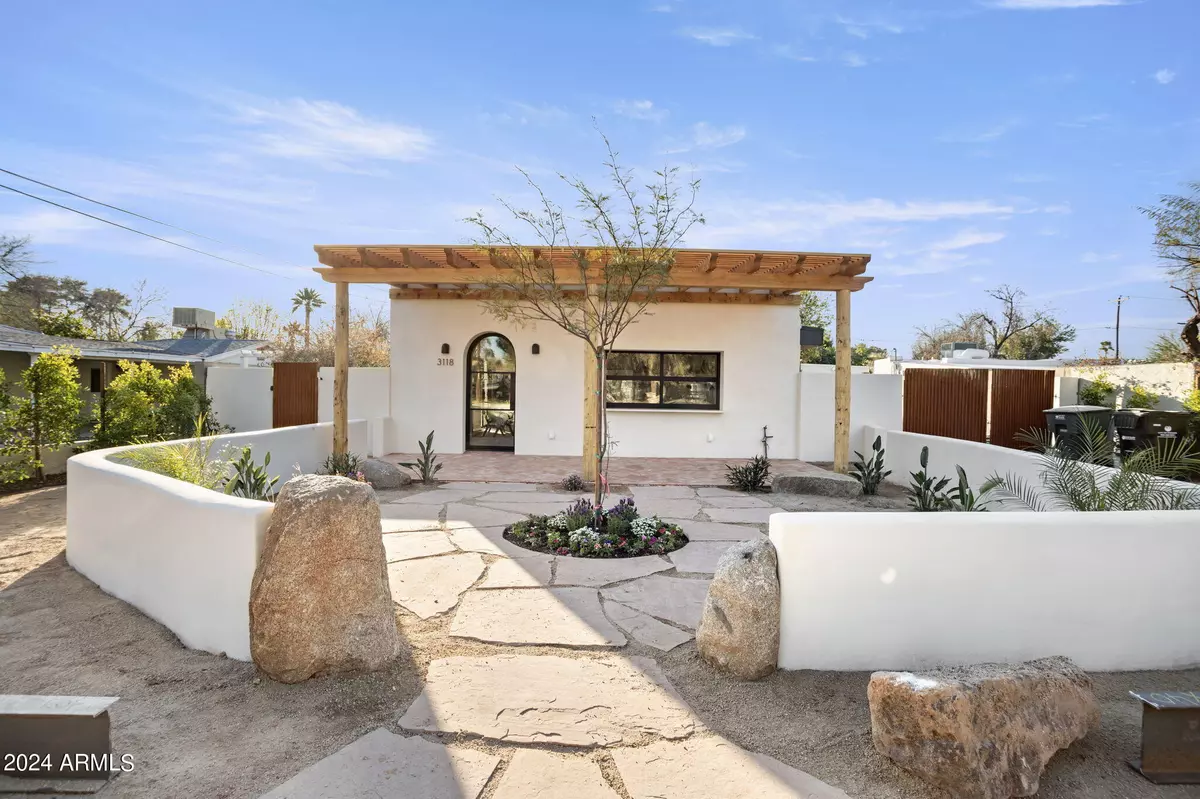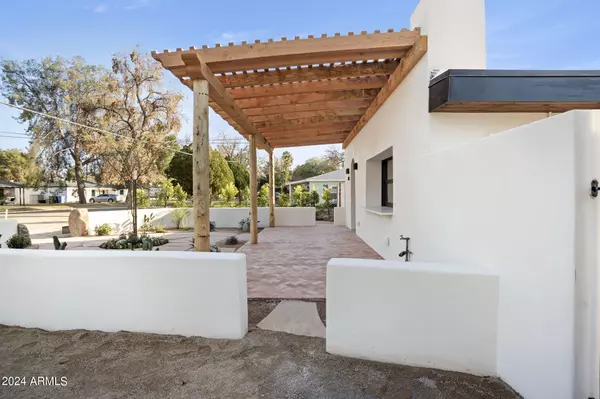$1,050,000
$1,149,000
8.6%For more information regarding the value of a property, please contact us for a free consultation.
4 Beds
4 Baths
1,800 SqFt
SOLD DATE : 03/01/2024
Key Details
Sold Price $1,050,000
Property Type Single Family Home
Sub Type Single Family - Detached
Listing Status Sold
Purchase Type For Sale
Square Footage 1,800 sqft
Price per Sqft $583
Subdivision Phoenix Homesteads Tract Lots 41-75
MLS Listing ID 6664617
Sold Date 03/01/24
Bedrooms 4
HOA Y/N No
Originating Board Arizona Regional Multiple Listing Service (ARMLS)
Year Built 1945
Annual Tax Amount $2,479
Tax Year 2023
Lot Size 9,860 Sqft
Acres 0.23
Property Description
This is actually the coolest house in the neighborhood, a true entertainers dream set up or a savvy homeowner with multiple rental options to pay your mortgage for you! Tricked out guest casita and a side yard set up with sewer and power for a motorhome, will give any new home owner the option for multiple income streams. This 1945 built original adobe home has been re-finished top to bottom with new everything: Roof (Foam), Electric (complete re-wire with new panels), Plumbing New water lines through out, new fixtures, tankless WH, sewer stuboutsetc) AC (New gas pack split system for main house and new Mini-split for csita), Stucco (Smooth synthetic system), Flooring, kitchens, bathrooms, heated pool, landscape package including built-in gas bbq and fire pit. The list goes on and on
Location
State AZ
County Maricopa
Community Phoenix Homesteads Tract Lots 41-75
Direction South on 28th street to Flower, West on Flower to 27th st, south on 27th to house on your right.
Rooms
Guest Accommodations 330.0
Den/Bedroom Plus 4
Separate Den/Office N
Interior
Interior Features Eat-in Kitchen, 3/4 Bath Master Bdrm, Double Vanity
Heating Mini Split, Natural Gas
Cooling Refrigeration, Mini Split
Flooring Tile, Wood
Fireplaces Type 2 Fireplace
Fireplace Yes
Window Features Double Pane Windows,Low Emissivity Windows
SPA None
Exterior
Fence Block
Pool Heated, Private
Utilities Available SRP, SW Gas
Amenities Available None
Roof Type Foam
Private Pool Yes
Building
Lot Description Sprinklers In Rear, Sprinklers In Front, Desert Back, Desert Front, Grass Back
Story 1
Builder Name Unknown
Sewer Public Sewer
Water City Water
New Construction No
Schools
Elementary Schools Creighton Elementary School
Middle Schools Creighton Elementary School
High Schools Camelback High School
School District Phoenix Union High School District
Others
HOA Fee Include No Fees
Senior Community No
Tax ID 119-13-099
Ownership Fee Simple
Acceptable Financing Cash, Conventional, VA Loan
Horse Property N
Listing Terms Cash, Conventional, VA Loan
Financing Other
Read Less Info
Want to know what your home might be worth? Contact us for a FREE valuation!

Our team is ready to help you sell your home for the highest possible price ASAP

Copyright 2025 Arizona Regional Multiple Listing Service, Inc. All rights reserved.
Bought with Realty ONE Group






