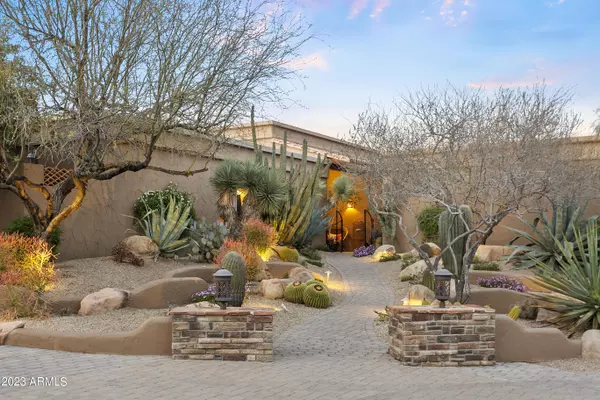$3,650,000
$3,800,000
3.9%For more information regarding the value of a property, please contact us for a free consultation.
3 Beds
4.5 Baths
4,204 SqFt
SOLD DATE : 03/07/2024
Key Details
Sold Price $3,650,000
Property Type Single Family Home
Sub Type Single Family - Detached
Listing Status Sold
Purchase Type For Sale
Square Footage 4,204 sqft
Price per Sqft $868
Subdivision Loringwood Est. Lots 23-29
MLS Listing ID 6619617
Sold Date 03/07/24
Style Territorial/Santa Fe
Bedrooms 3
HOA Y/N No
Originating Board Arizona Regional Multiple Listing Service (ARMLS)
Year Built 1980
Annual Tax Amount $4,137
Tax Year 2022
Lot Size 7.838 Acres
Acres 7.84
Property Description
The Crown Jewel of Cave Creek perched hillside with 7.91 acre of lush desert scape, abundant with saguaros and 360 degree views! Bring your horses and your horse power to this timeless and rare custom home with breathtaking views and an 5000 sq ft show garage and 3000 sq ft show barn. Enjoy three primary suites each with en-suites with double sinks, walk in showers, and jet spa tubs in two of them. Open concept floor plan with a massive great room with 16' vaulted ceilings and giant windows that provide breathtaking views. The kitchen is situated in the center of the home, making this home the perfect place to entertain guests and family. Large laundry room with connection to the house garage. 21/4'' granite countertops and wood cabinetry throughout. Enjoy a glass of wine and fiery sunsets on the 3000 sq ft patio
and watch the sunrise alongside black mountain. The resort style infinity edge pool, with a swim up bar, looks out to the jaw dropping mountains of Elephant View. The built-in barbecue, entertaining space, and 9 fire features including a fireplace and a fire pit with built-in seating create the perfect ambiance for entertaining. Have big toys? Lots of cars? This place has a garage to store them! 50' x 100' garage with room to park approximately 25 cars, or 3 diesel pusher motorhomes. 14' garage doors on either side so you can pull through easily. The 20' ceiling makes it possible to add car lifts.This fully custom garage has 20' ceilings boasting sandblasted wood beams, custom iron work, stained and polished concrete floors, and full RV hookups. The barn is second to none with the sandblasted wood beam ceilings, custom iron work, custom lighting and hitching posts you will forget that you are in a barn! This beautiful, yet functional, state of the art barn offers 5 stalls with runs out the back, automatic waterers, water meter to measure water intake, fans, a tack room that has built-in cabinetry and 21/4" granite countertops, hot and cold wash racks, polylast floors throughout, a washing machine, and full bath. The property has a 60' round pin and miles and miles of trail rides into the mountains or just a short ride into the town of Cave Creek. This is a property for even the most discerning buyer. Pride of ownership and impeccable craftsmanship is abundantly clear. Don't miss out on this rare opportunity to have it all! Location, views, luxury, horses and horsepower!
Location
State AZ
County Maricopa
Community Loringwood Est. Lots 23-29
Direction From the 101 freeway head north on Cave Creek Rd. Turn L on Spur Cross Rd. Stay L to stay on Spur Cross Rd. Turn L on E Ocotillo Rd. Turn R into the driveway and follow the driveway to the R.
Rooms
Other Rooms Separate Workshop, Great Room
Den/Bedroom Plus 3
Separate Den/Office N
Interior
Interior Features Breakfast Bar, Vaulted Ceiling(s), Kitchen Island, Double Vanity, Full Bth Master Bdrm, Separate Shwr & Tub, Tub with Jets, High Speed Internet, Smart Home, Granite Counters
Heating Electric
Cooling Refrigeration
Flooring Carpet, Stone, Wood
Fireplaces Type Exterior Fireplace, Fire Pit, Family Room
Fireplace Yes
Window Features Double Pane Windows
SPA Heated,Private
Exterior
Exterior Feature Patio, Private Street(s), Built-in Barbecue
Parking Features Detached, RV Garage
Garage Spaces 28.0
Garage Description 28.0
Fence Other
Pool Heated, Private
Landscape Description Irrigation Back, Irrigation Front
Utilities Available Propane
Amenities Available None
View Mountain(s)
Roof Type Foam
Accessibility Accessible Hallway(s)
Private Pool Yes
Building
Lot Description Desert Back, Desert Front, Grass Back, Auto Timer H2O Front, Auto Timer H2O Back, Irrigation Front, Irrigation Back
Story 1
Builder Name Custom
Sewer Septic Tank
Water Well - Pvtly Owned
Architectural Style Territorial/Santa Fe
Structure Type Patio,Private Street(s),Built-in Barbecue
New Construction No
Schools
Elementary Schools Black Mountain Elementary School
Middle Schools Sonoran Trails Middle School
High Schools Cactus Shadows High School
School District Cave Creek Unified District
Others
HOA Fee Include No Fees
Senior Community No
Tax ID 211-05-002
Ownership Fee Simple
Acceptable Financing Cash, Conventional, 1031 Exchange, FHA
Horse Property Y
Horse Feature Auto Water, Barn, Tack Room
Listing Terms Cash, Conventional, 1031 Exchange, FHA
Financing Cash
Read Less Info
Want to know what your home might be worth? Contact us for a FREE valuation!

Our team is ready to help you sell your home for the highest possible price ASAP

Copyright 2025 Arizona Regional Multiple Listing Service, Inc. All rights reserved.
Bought with Launch Powered By Compass






