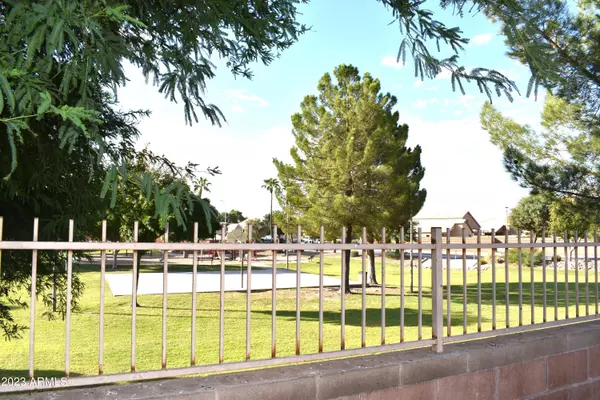$414,500
$422,900
2.0%For more information regarding the value of a property, please contact us for a free consultation.
4 Beds
2 Baths
1,746 SqFt
SOLD DATE : 03/11/2024
Key Details
Sold Price $414,500
Property Type Single Family Home
Sub Type Single Family - Detached
Listing Status Sold
Purchase Type For Sale
Square Footage 1,746 sqft
Price per Sqft $237
Subdivision Sundance Ranch
MLS Listing ID 6621328
Sold Date 03/11/24
Style Ranch
Bedrooms 4
HOA Fees $63/mo
HOA Y/N Yes
Originating Board Arizona Regional Multiple Listing Service (ARMLS)
Year Built 2000
Annual Tax Amount $1,583
Tax Year 2022
Lot Size 7,350 Sqft
Acres 0.17
Property Description
Enjoy a BEAUTIFUL PARK-LIKE SETTING from your own backyard. REMODELED 2023. 4 BED, 2 BATH W/ POOL. New kitchen and bath cabinets and granite tops. NEW plumbing fixtures, lighting new ceiling fans. Tile throughout...NO carpet! Vaulted ceilings, 2 car garage, tile roof, dual pane windows, optional extended patio, bay windows at kitchen and master bedroom. Easy care gravel landscaping in front and back. Backs to city park w/ play/picnic areas/basketball.
Great location JUST MINUTES FROM I-10 FREEWAY for easy access to all parts of the valley. Close to Fry's, Walmart, schools, entertainment and dining areas, plus several major employers. Quality built 2x6 frame construction plus PREFERRED NORTH/SOUTH exposure helps with those summer cooling bills.
Location
State AZ
County Maricopa
Community Sundance Ranch
Direction South to Durango. East to 81st Ave. South to Watkins. East to home.
Rooms
Other Rooms Family Room
Den/Bedroom Plus 4
Separate Den/Office N
Interior
Interior Features Eat-in Kitchen, Breakfast Bar, 9+ Flat Ceilings, Vaulted Ceiling(s), Kitchen Island, Pantry, Double Vanity, Full Bth Master Bdrm, Separate Shwr & Tub, Granite Counters
Heating Electric
Cooling Refrigeration, Ceiling Fan(s)
Flooring Tile
Fireplaces Number No Fireplace
Fireplaces Type None
Fireplace No
Window Features Double Pane Windows
SPA None
Laundry WshrDry HookUp Only
Exterior
Exterior Feature Covered Patio(s), Patio, Private Street(s), Private Yard
Parking Features Electric Door Opener
Garage Spaces 2.0
Garage Description 2.0
Fence Block, Wrought Iron
Pool Play Pool, Private
Community Features Playground
Utilities Available APS
Amenities Available FHA Approved Prjct, Management, Rental OK (See Rmks), VA Approved Prjct
Roof Type Tile
Accessibility Accessible Door 32in+ Wide, Hard/Low Nap Floors, Accessible Hallway(s)
Private Pool Yes
Building
Lot Description Sprinklers In Rear, Sprinklers In Front, Desert Back, Desert Front, Auto Timer H2O Front, Auto Timer H2O Back
Story 1
Builder Name Richmond American
Sewer Public Sewer
Water City Water
Architectural Style Ranch
Structure Type Covered Patio(s),Patio,Private Street(s),Private Yard
New Construction No
Schools
Elementary Schools Sun Canyon School
Middle Schools Santa Maria Middle School
High Schools Sierra Linda High School
School District Tolleson Union High School District
Others
HOA Name PDSAZ
HOA Fee Include Maintenance Grounds
Senior Community No
Tax ID 104-33-398
Ownership Fee Simple
Acceptable Financing Cash, Conventional, FHA, VA Loan
Horse Property N
Listing Terms Cash, Conventional, FHA, VA Loan
Financing FHA
Special Listing Condition Owner/Agent
Read Less Info
Want to know what your home might be worth? Contact us for a FREE valuation!

Our team is ready to help you sell your home for the highest possible price ASAP

Copyright 2025 Arizona Regional Multiple Listing Service, Inc. All rights reserved.
Bought with HomeSmart Premier






