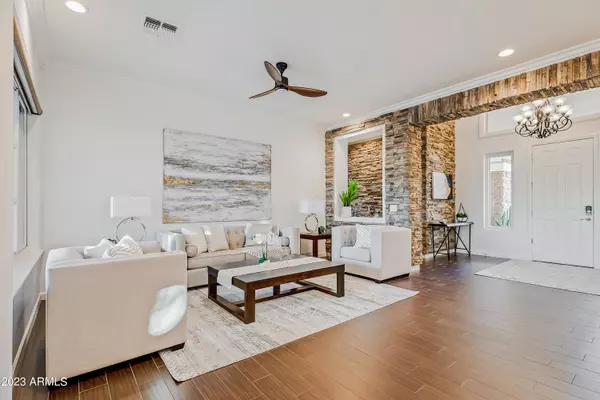$1,480,000
$1,495,000
1.0%For more information regarding the value of a property, please contact us for a free consultation.
3 Beds
3 Baths
3,037 SqFt
SOLD DATE : 03/18/2024
Key Details
Sold Price $1,480,000
Property Type Single Family Home
Sub Type Single Family - Detached
Listing Status Sold
Purchase Type For Sale
Square Footage 3,037 sqft
Price per Sqft $487
Subdivision Lone Mountain
MLS Listing ID 6644680
Sold Date 03/18/24
Style Other (See Remarks)
Bedrooms 3
HOA Fees $136/mo
HOA Y/N Yes
Originating Board Arizona Regional Multiple Listing Service (ARMLS)
Year Built 2012
Annual Tax Amount $3,661
Tax Year 2023
Lot Size 10,754 Sqft
Acres 0.25
Property Description
On a cul-de-sac in gated Lone Mountain Estate, this 3 bed, 3 bath home has high ceilings with crown molding, formal dining, & eat-in kitchen with upgraded Subzero refrigerator, Asko dishwasher, & new backsplash. With a split floorplan, the primary suite includes natural light from oversized windows, dual sink vanity, enlarged shower, separate bathtub, and walk-in closet with built-in storage. Backyard is perfect for entertaining with solar heated pool, covered patio with misting system & automated drop-don shades, built-in BBQ with gas firepit, indoor/outdoor surround sound system, & new turf, exterior lighting, travertine & desert landscaping. Add'l rooms include office, great room, and family room. Added upgrades include Anderson windows with warranty, tankless water heater, & newly painted exterior with stone décor. Three stall garage with storage cabinets & racks, epoxy floors, & exterior RV parking. Close to the best golf, hiking, and top restaurants in Cave Creek.
Location
State AZ
County Maricopa
Community Lone Mountain
Rooms
Other Rooms Great Room, Family Room
Master Bedroom Split
Den/Bedroom Plus 4
Separate Den/Office Y
Interior
Interior Features Eat-in Kitchen, Breakfast Bar, 9+ Flat Ceilings, Kitchen Island, Pantry, Double Vanity, Full Bth Master Bdrm, Separate Shwr & Tub, High Speed Internet
Heating Natural Gas
Cooling Programmable Thmstat
Flooring Tile
Fireplaces Type Exterior Fireplace, Fire Pit, Gas
Fireplace Yes
SPA None
Exterior
Exterior Feature Covered Patio(s), Misting System, Patio, Built-in Barbecue
Parking Features RV Access/Parking
Garage Spaces 3.0
Garage Description 3.0
Fence Block, Wrought Iron
Pool Heated, Private, Solar Pool Equipment
Community Features Gated Community, Playground
Utilities Available APS, SW Gas
Amenities Available Management
Roof Type Tile
Private Pool Yes
Building
Lot Description Desert Back, Desert Front, Cul-De-Sac, Synthetic Grass Back
Story 1
Builder Name Unknown
Sewer Public Sewer
Water City Water
Architectural Style Other (See Remarks)
Structure Type Covered Patio(s),Misting System,Patio,Built-in Barbecue
New Construction No
Schools
Elementary Schools Lone Mountain Elementary School
Middle Schools Sonoran Trails Middle School
High Schools Cactus Shadows High School
School District Cave Creek Unified District
Others
HOA Name Lone Mountain Estate
HOA Fee Include Other (See Remarks)
Senior Community No
Tax ID 211-48-300
Ownership Fee Simple
Acceptable Financing Cash, Conventional, 1031 Exchange
Horse Property N
Listing Terms Cash, Conventional, 1031 Exchange
Financing Cash
Read Less Info
Want to know what your home might be worth? Contact us for a FREE valuation!

Our team is ready to help you sell your home for the highest possible price ASAP

Copyright 2025 Arizona Regional Multiple Listing Service, Inc. All rights reserved.
Bought with West USA Realty






