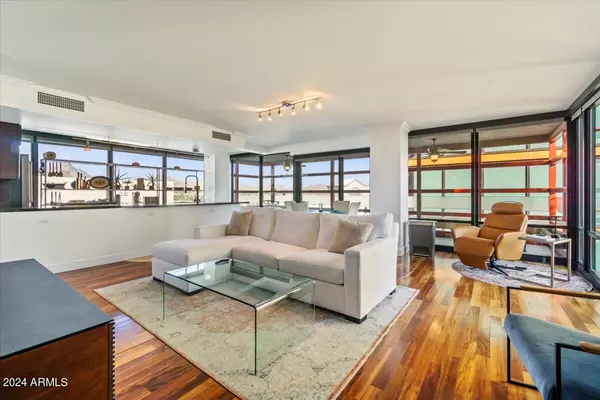$924,000
$950,000
2.7%For more information regarding the value of a property, please contact us for a free consultation.
3 Beds
3 Baths
2,381 SqFt
SOLD DATE : 03/20/2024
Key Details
Sold Price $924,000
Property Type Condo
Sub Type Apartment Style/Flat
Listing Status Sold
Purchase Type For Sale
Square Footage 2,381 sqft
Price per Sqft $388
Subdivision Optima Biltmore Towers Condominium 2Nd Amd
MLS Listing ID 6652069
Sold Date 03/20/24
Style Contemporary,Other (See Remarks)
Bedrooms 3
HOA Fees $1,453/mo
HOA Y/N Yes
Originating Board Arizona Regional Multiple Listing Service (ARMLS)
Year Built 2006
Annual Tax Amount $7,576
Tax Year 2023
Lot Size 1,477 Sqft
Acres 0.03
Property Description
Discover the epitome of high-rise luxury in the heart of Biltmore's financial district. One of the few 3 bed/3 bath, 2,381 sqft condo in Biltmore Optima, offering breathtaking panoramic mountain and city skyline views. Unique split floor plan showcases two primary ensuite bedrooms with walk-in closets. The 2023 kitchen remodel features new cabinets and stainless-steel appliances, including a gas GE Monogram cooktop. This unit includes 3 secured parking garage spaces & a storage locker. Experience the ultimate convenience with proximity to some of the finest resorts & spas, shopping, dining, entertainment, & golf. The amenities at the Optima are unparalleled, with an expansive state-of-the-art fitness center, club room & kitchen, business center, & the rooftop pool (scheduled completion mid to late 2024). Biltmore Optima is also pet-friendly and offers an on-site dog park for your four-legged friends. All of this with quick and easy access to the 51 freeway and a short drive to Old Town Scottsdale, downtown Phoenix, and Sky Harbor Airport.
Location
State AZ
County Maricopa
Community Optima Biltmore Towers Condominium 2Nd Amd
Rooms
Other Rooms Great Room
Master Bedroom Split
Den/Bedroom Plus 3
Separate Den/Office N
Interior
Interior Features Eat-in Kitchen, Breakfast Bar, Elevator, Fire Sprinklers, No Interior Steps, 2 Master Baths, Double Vanity, Full Bth Master Bdrm, High Speed Internet, Granite Counters
Heating Electric
Cooling Refrigeration, Programmable Thmstat, Ceiling Fan(s)
Flooring Carpet, Tile, Wood
Fireplaces Number No Fireplace
Fireplaces Type None
Fireplace No
Window Features Vinyl Frame,Double Pane Windows
SPA None
Exterior
Exterior Feature Balcony, Covered Patio(s), Storage
Parking Features Dir Entry frm Garage, Electric Door Opener, Separate Strge Area, Assigned, Gated
Garage Spaces 3.0
Garage Description 3.0
Fence None
Pool None
Community Features Community Spa Htd, Community Spa, Community Pool Htd, Community Pool, Near Bus Stop, Concierge, Clubhouse, Fitness Center
Utilities Available SRP, SW Gas
Amenities Available Management, Rental OK (See Rmks)
View City Lights, Mountain(s)
Roof Type Concrete
Private Pool No
Building
Lot Description Corner Lot
Story 15
Builder Name Optima
Sewer Sewer in & Cnctd, Public Sewer
Water City Water
Architectural Style Contemporary, Other (See Remarks)
Structure Type Balcony,Covered Patio(s),Storage
New Construction No
Schools
Elementary Schools Madison Park School
Middle Schools Madison Park School
High Schools Camelback High School
School District Phoenix Union High School District
Others
HOA Name First Service Reside
HOA Fee Include Roof Repair,Insurance,Sewer,Pest Control,Cable TV,Maintenance Grounds,Gas,Trash,Water,Roof Replacement,Maintenance Exterior
Senior Community No
Tax ID 163-19-296
Ownership Condominium
Acceptable Financing Conventional, VA Loan
Horse Property N
Listing Terms Conventional, VA Loan
Financing Cash
Read Less Info
Want to know what your home might be worth? Contact us for a FREE valuation!

Our team is ready to help you sell your home for the highest possible price ASAP

Copyright 2025 Arizona Regional Multiple Listing Service, Inc. All rights reserved.
Bought with Russ Lyon Sotheby's International Realty






