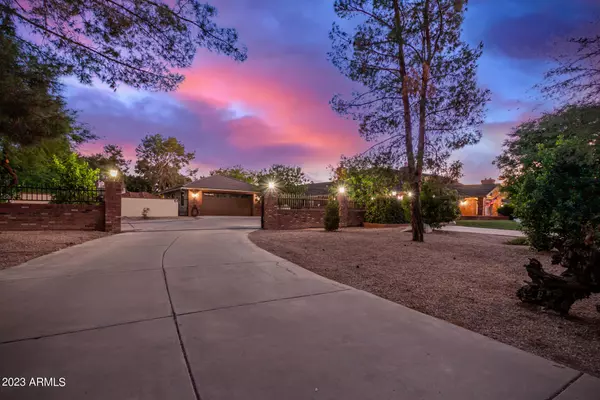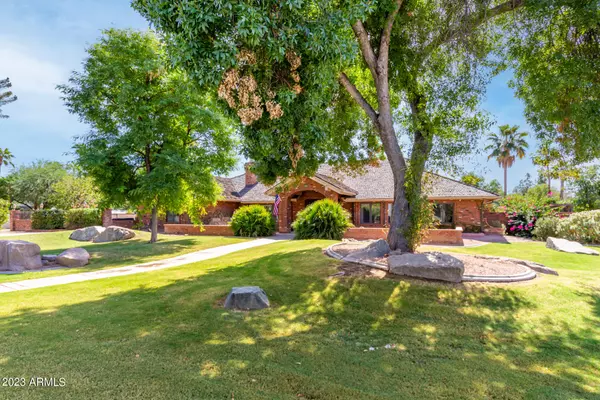$1,850,000
$1,974,900
6.3%For more information regarding the value of a property, please contact us for a free consultation.
7 Beds
5.5 Baths
7,180 SqFt
SOLD DATE : 03/20/2024
Key Details
Sold Price $1,850,000
Property Type Single Family Home
Sub Type Single Family - Detached
Listing Status Sold
Purchase Type For Sale
Square Footage 7,180 sqft
Price per Sqft $257
Subdivision Circle G Ranches Unit 5 Lots 3 4 & 5 Replat
MLS Listing ID 6619533
Sold Date 03/20/24
Style Ranch
Bedrooms 7
HOA Y/N No
Originating Board Arizona Regional Multiple Listing Service (ARMLS)
Year Built 1985
Annual Tax Amount $8,145
Tax Year 2022
Lot Size 1.066 Acres
Acres 1.07
Property Description
Nestled on a sprawling one-acre lot, this stunning property promises an unparalleled blend of luxury and functionality. As you approach, you're greeted by a meticulously manicured landscape interspersed with stately shade trees. An expansive driveway, featuring a 5-car garage, RV gate, and abundant parking space, ensures ample room for vehicles of all sizes. Indulge inside to find a realm of sophistication. The property shines with a delicate balance of tile and wood flooring, tastefully enhanced by recessed lighting, pre-wired surround sound, and vaulted ceilings. The living room invites relaxation with its cozy fireplace, while the formal dining room stands ready for sumptuous feasts. For those who love to entertain, the family room is a dream come true. Featuring exposed beams, wood-accented walls, and a warming fireplace, it promises countless memorable evenings. The kitchen is a chef's delight, boasting white cabinetry, granite counters, state-of-the-art stainless steel appliances, a walk-in pantry, and a charming breakfast nook. The center island, with its own breakfast bar, becomes the heartbeat of every gathering. The magnificent main bedroom is a true sanctuary, offering a private exit, a dedicated space for a seating area, an intimate fireplace, and an abundant ensuite equipped with sauna, dual vanities, makeup table, a luxurious soaking tub, and walk-in closet. Discover a finished basement complete with another fireplace, a suspended ceiling projector for cinematic experiences, a dry bar adorned with a wine rack, and additional bedrooms and bathrooms. The spacious den, featuring a built-in cabinet, provides a perfect nook for work or creativity. Guests will revel in the separate quarters, enjoying their own living room, kitchen, two bedrooms, 2.5 baths, and laundry amenities. Outside, recreational opportunities abound. Challenge friends on the basketball court with lighting, enjoy leisurely moments in the play area, plant veggies and herbs in the dedicated garden plot, or host grand soirees on the covered patio. The gazebo, built-in BBQ, fire pit, and multiple seating zones ensure unforgettable events complete with misters and photo cell lighting. Golf enthusiasts will appreciate the private putting green. A handy shed provides added storage. And, at the heart of it all, lies a dazzling pool, ready to offer refreshing dives on warm days. This property isn't just a home - it's a dream brought to life.
Location
State AZ
County Maricopa
Community Circle G Ranches Unit 5 Lots 3 4 & 5 Replat
Direction Head east on E Houston Ave and property will be on the right.
Rooms
Other Rooms Guest Qtrs-Sep Entrn, Great Room, Family Room, BonusGame Room
Basement Finished, Full
Guest Accommodations 1457.0
Master Bedroom Split
Den/Bedroom Plus 9
Separate Den/Office Y
Interior
Interior Features Eat-in Kitchen, Central Vacuum, Intercom, Vaulted Ceiling(s), Kitchen Island, Pantry, Full Bth Master Bdrm, High Speed Internet, Granite Counters
Heating Electric, Natural Gas
Cooling Refrigeration, Programmable Thmstat, Ceiling Fan(s)
Flooring Stone, Tile, Wood
Fireplaces Type 3+ Fireplace, Fire Pit, Family Room, Living Room, Master Bedroom
Fireplace Yes
Window Features Sunscreen(s),Dual Pane
SPA Private
Exterior
Exterior Feature Covered Patio(s), Gazebo/Ramada, Patio, Private Yard, Sport Court(s), Built-in Barbecue, Separate Guest House
Parking Features Attch'd Gar Cabinets, Dir Entry frm Garage, Electric Door Opener, RV Gate, Side Vehicle Entry, Temp Controlled, Detached, RV Access/Parking, Gated
Garage Spaces 5.0
Garage Description 5.0
Fence Block
Pool Private
Utilities Available Propane
Amenities Available None
Roof Type Tile,Shake
Private Pool Yes
Building
Lot Description Sprinklers In Rear, Sprinklers In Front, Grass Front, Grass Back
Story 1
Builder Name Gietz
Sewer Public Sewer
Water City Water
Architectural Style Ranch
Structure Type Covered Patio(s),Gazebo/Ramada,Patio,Private Yard,Sport Court(s),Built-in Barbecue, Separate Guest House
New Construction No
Schools
Elementary Schools Neely Traditional Academy
Middle Schools Mesquite Jr High School
High Schools Gilbert Classical Academy High School
School District Gilbert Unified District
Others
HOA Fee Include No Fees
Senior Community No
Tax ID 304-11-979
Ownership Fee Simple
Acceptable Financing Conventional, FHA, VA Loan
Horse Property Y
Listing Terms Conventional, FHA, VA Loan
Financing Conventional
Read Less Info
Want to know what your home might be worth? Contact us for a FREE valuation!

Our team is ready to help you sell your home for the highest possible price ASAP

Copyright 2025 Arizona Regional Multiple Listing Service, Inc. All rights reserved.
Bought with My Home Group Real Estate






