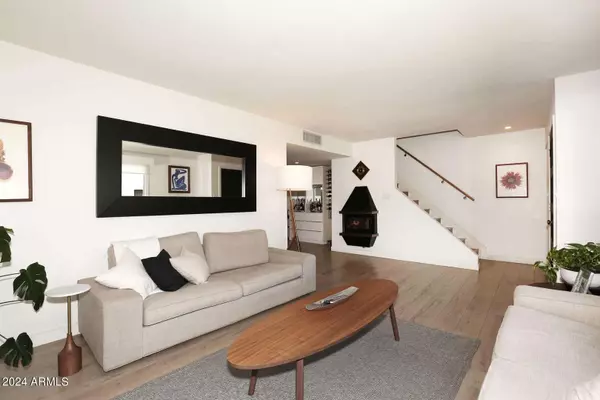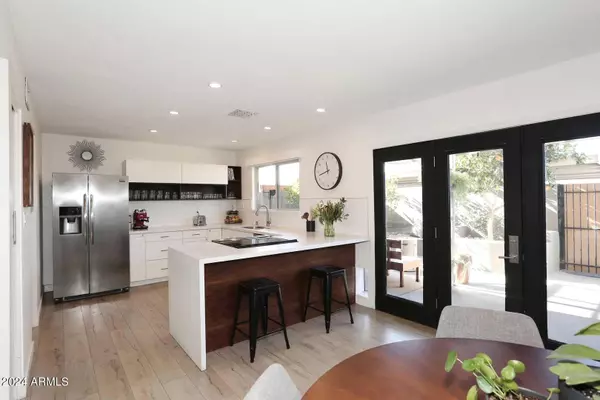$555,000
$565,000
1.8%For more information regarding the value of a property, please contact us for a free consultation.
3 Beds
2.5 Baths
1,728 SqFt
SOLD DATE : 03/25/2024
Key Details
Sold Price $555,000
Property Type Townhouse
Sub Type Townhouse
Listing Status Sold
Purchase Type For Sale
Square Footage 1,728 sqft
Price per Sqft $321
Subdivision Chateau De Vie 7
MLS Listing ID 6644714
Sold Date 03/25/24
Style Contemporary,Spanish
Bedrooms 3
HOA Fees $267/mo
HOA Y/N Yes
Originating Board Arizona Regional Multiple Listing Service (ARMLS)
Year Built 1973
Annual Tax Amount $1,182
Tax Year 2023
Lot Size 1,870 Sqft
Acres 0.04
Property Description
Conveniently located near 11 miles of Scottsdale's lush greenbelt, Continental Golf Course, Chaparral Park with its scenic lake and tranquil walking paths. This home features updated flooring, kitchen, and bathrooms, as well as a stunning patio with bike storage and a horizontal garden space. The master bedroom is spacious with a walk-in closet and an additional closet. Dual-pane windows provide well-lit spaces; 2021 HVAC; LED lighting; remodeled kitchen includes convection oven for energy efficiency. Updated shades with some being motorized. The delightful patio is perfect for gatherings and enjoying candlelit evenings among winter plantings. This fully remodeled, low-maintenance property supports the Scottsdale lifestyle. Enjoy a vast community pool with flexible hours for leisure.
Location
State AZ
County Maricopa
Community Chateau De Vie 7
Direction East to 82nd St., North to 81st, immediately left and look to right for parking and access.
Rooms
Den/Bedroom Plus 3
Separate Den/Office N
Interior
Interior Features Eat-in Kitchen, Breakfast Bar, Kitchen Island, 3/4 Bath Master Bdrm, High Speed Internet
Heating Electric
Cooling Refrigeration, Programmable Thmstat, Ceiling Fan(s)
Flooring Laminate
Fireplaces Number No Fireplace
Fireplaces Type None
Fireplace No
SPA None
Laundry WshrDry HookUp Only
Exterior
Exterior Feature Patio
Parking Features Assigned, Unassigned
Carport Spaces 2
Fence Block
Pool None
Community Features Community Pool, Near Bus Stop, Biking/Walking Path
Utilities Available SRP
Amenities Available Management
Roof Type Foam
Private Pool No
Building
Lot Description Grass Front
Story 2
Builder Name Hallcraft Homes
Sewer Public Sewer
Water City Water
Architectural Style Contemporary, Spanish
Structure Type Patio
New Construction No
Schools
Elementary Schools Pueblo Del Sol Elementary School
Middle Schools Mohave Middle School
High Schools Saguaro High School
School District Scottsdale Unified District
Others
HOA Name Chateau de Vie 7
HOA Fee Include Roof Repair,Insurance,Sewer,Maintenance Grounds,Street Maint,Trash,Water,Roof Replacement,Maintenance Exterior
Senior Community No
Tax ID 173-26-432
Ownership Fee Simple
Acceptable Financing Conventional, VA Loan
Horse Property N
Listing Terms Conventional, VA Loan
Financing Conventional
Read Less Info
Want to know what your home might be worth? Contact us for a FREE valuation!

Our team is ready to help you sell your home for the highest possible price ASAP

Copyright 2025 Arizona Regional Multiple Listing Service, Inc. All rights reserved.
Bought with My Home Group Real Estate






