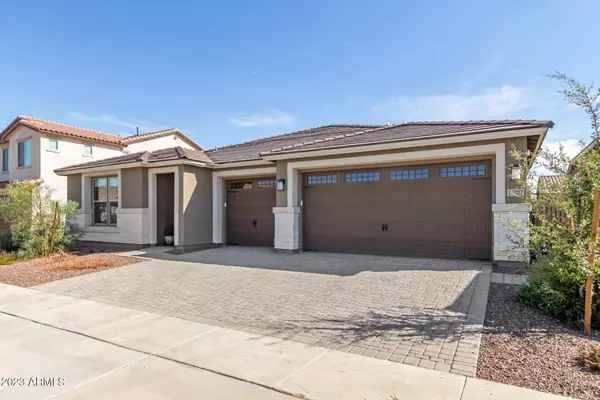$565,000
$594,900
5.0%For more information regarding the value of a property, please contact us for a free consultation.
4 Beds
3.5 Baths
2,841 SqFt
SOLD DATE : 03/29/2024
Key Details
Sold Price $565,000
Property Type Single Family Home
Sub Type Single Family - Detached
Listing Status Sold
Purchase Type For Sale
Square Footage 2,841 sqft
Price per Sqft $198
Subdivision Desert Oasis Phase 1 Parcel L-3
MLS Listing ID 6608546
Sold Date 03/29/24
Style Contemporary,Santa Barbara/Tuscan
Bedrooms 4
HOA Fees $92/mo
HOA Y/N Yes
Originating Board Arizona Regional Multiple Listing Service (ARMLS)
Year Built 2021
Annual Tax Amount $1,716
Tax Year 2022
Lot Size 7,200 Sqft
Acres 0.17
Property Description
Looking for a home with multi generational space? Or even a Nanny suite, mother in law suite, or Adult child suite? This home is for you! With a separate entrance into the guest quarters you can have the space you need! This lightly lived in 2021 New Build, Darius Model, located in the highly desirable Richmond American build community, Desert Oasis. This absolutely stunning home has 4 bedrooms plus separate office/den 3.5 bathrooms and a 3 car garage. There is a separate entrance to the guest quarters with 1 bedroom, full bathroom, washer and dryer hook up and its own kitchenette, beverage fridge and osmosis sink! Surround sound throughout the entire home perfect for entertaining. The open kitchen has stainless steel appliances, quartz countertop, grey cabinets and a beautiful island! The backyard is completed with a putting green area, artificial turf and pavers. This home has $113k worth of upgrades including Havana Shades, RO System, window coverings throughout the home, owned solar panels and so much more included in separate document! This one will go quick!
Location
State AZ
County Maricopa
Community Desert Oasis Phase 1 Parcel L-3
Direction West on Dynamite Blvd towards 175th Ln. Turn left onto 175th Ln, continue on 176th Ave, right on Straight Arrow Ln, left on176th Dr, right on Hedgehog Pl
Rooms
Other Rooms Guest Qtrs-Sep Entrn, Great Room
Master Bedroom Not split
Den/Bedroom Plus 5
Separate Den/Office Y
Interior
Interior Features Breakfast Bar, Kitchen Island, Pantry, 3/4 Bath Master Bdrm, Double Vanity, High Speed Internet
Heating Natural Gas
Cooling Refrigeration, Ceiling Fan(s)
Flooring Tile
Fireplaces Number No Fireplace
Fireplaces Type None
Fireplace No
Window Features Mechanical Sun Shds,Double Pane Windows
SPA None
Laundry WshrDry HookUp Only
Exterior
Exterior Feature Covered Patio(s), Patio, Screened in Patio(s)
Parking Features Dir Entry frm Garage, Electric Door Opener
Garage Spaces 3.0
Garage Description 3.0
Fence Block
Pool None
Community Features Community Spa Htd, Community Pool Htd, Community Pool, Playground
Utilities Available APS, SW Gas
Amenities Available Management
Roof Type Tile
Private Pool No
Building
Lot Description Desert Front, Gravel/Stone Front, Synthetic Grass Back, Auto Timer H2O Front
Story 1
Builder Name Unknown
Sewer Public Sewer
Water City Water
Architectural Style Contemporary, Santa Barbara/Tuscan
Structure Type Covered Patio(s),Patio,Screened in Patio(s)
New Construction No
Schools
Elementary Schools Desert Oasis Elementary School - Surprise
Middle Schools Desert Oasis Elementary School - Surprise
High Schools Willow Canyon High School
School District Nadaburg Unified School District
Others
HOA Name Desert Oasis
HOA Fee Include Maintenance Grounds
Senior Community No
Tax ID 503-57-490
Ownership Fee Simple
Acceptable Financing Conventional, FHA, VA Loan
Horse Property N
Listing Terms Conventional, FHA, VA Loan
Financing Cash
Read Less Info
Want to know what your home might be worth? Contact us for a FREE valuation!

Our team is ready to help you sell your home for the highest possible price ASAP

Copyright 2025 Arizona Regional Multiple Listing Service, Inc. All rights reserved.
Bought with All About Real Estate






