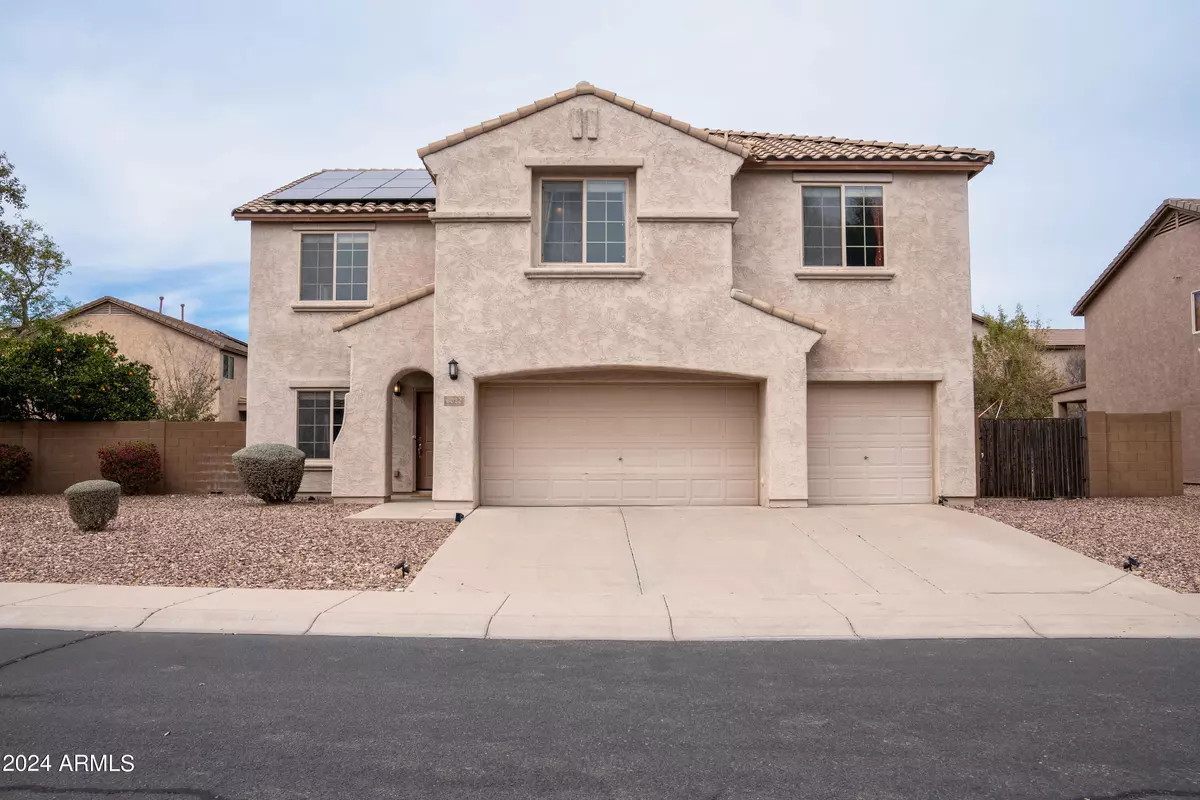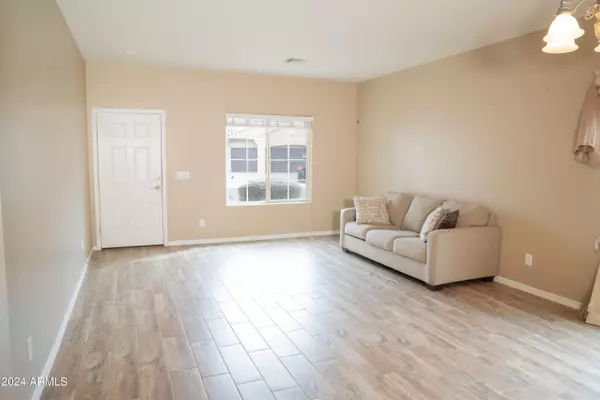$520,000
$530,000
1.9%For more information regarding the value of a property, please contact us for a free consultation.
4 Beds
3.5 Baths
3,752 SqFt
SOLD DATE : 04/04/2024
Key Details
Sold Price $520,000
Property Type Single Family Home
Sub Type Single Family - Detached
Listing Status Sold
Purchase Type For Sale
Square Footage 3,752 sqft
Price per Sqft $138
Subdivision Anthem At Merrill Ranch Unit 11
MLS Listing ID 6671235
Sold Date 04/04/24
Style Spanish,Territorial/Santa Fe
Bedrooms 4
HOA Y/N Yes
Originating Board Arizona Regional Multiple Listing Service (ARMLS)
Year Built 2008
Annual Tax Amount $2,723
Tax Year 2023
Lot Size 0.283 Acres
Acres 0.28
Property Description
Welcome to your dream home! This stunning residence in Merrill Ranch offers a 1% concession from the seller, making it an exceptional opportunity. Situated on a spacious lot, it features a large pool with a tanning deck, mature fruit trees, and a $58,000 paid-off solar system. This home has a three-car garage and a large RV gate with clear access. Whether you're hosting a summer barbecue or enjoying a quiet evening under the stars, the entertainer's backyard provides the ultimate setting for creating lasting memories. Inside, new wood-look tile floors downstairs add warmth and elegance. Don't miss out on this incredible property!
Location
State AZ
County Pinal
Community Anthem At Merrill Ranch Unit 11
Direction -Hunt Hwy South -Lef on Merrill Ranch Pkwy -Right on Independence Way -Right W Saratoga Ct -Left on N Balboa Dr -Right on W Estancia Way & the house is on the right side
Rooms
Other Rooms Loft, Great Room, Family Room
Master Bedroom Split
Den/Bedroom Plus 6
Separate Den/Office Y
Interior
Interior Features Upstairs, Breakfast Bar, 9+ Flat Ceilings, Kitchen Island, Double Vanity, Full Bth Master Bdrm, Separate Shwr & Tub, Laminate Counters
Heating Natural Gas
Cooling Refrigeration, Programmable Thmstat, Ceiling Fan(s)
Flooring Carpet, Tile
Fireplaces Number No Fireplace
Fireplaces Type None
Fireplace No
Window Features Double Pane Windows
SPA None
Exterior
Exterior Feature Covered Patio(s), Playground, Patio, Private Yard
Parking Features Dir Entry frm Garage, Electric Door Opener, Extnded Lngth Garage, RV Gate
Garage Spaces 3.0
Garage Description 3.0
Fence Block
Pool Diving Pool, Private
Community Features Community Pool Htd, Community Pool, Lake Subdivision, Golf, Tennis Court(s), Playground, Clubhouse, Fitness Center
Utilities Available APS
Roof Type Tile
Private Pool Yes
Building
Lot Description Sprinklers In Rear, Sprinklers In Front, Desert Back, Desert Front, Grass Back
Story 2
Builder Name Pulte Homes
Sewer Private Sewer
Water Pvt Water Company
Architectural Style Spanish, Territorial/Santa Fe
Structure Type Covered Patio(s),Playground,Patio,Private Yard
New Construction No
Schools
Elementary Schools Anthem Elementary School - Florence
Middle Schools Anthem Elementary School - Florence
High Schools Florence High School
School District Florence Unified School District
Others
HOA Name Anthem Parkside
HOA Fee Include Maintenance Grounds
Senior Community No
Tax ID 211-10-812
Ownership Fee Simple
Acceptable Financing Conventional, FHA, VA Loan
Horse Property N
Listing Terms Conventional, FHA, VA Loan
Financing Conventional
Read Less Info
Want to know what your home might be worth? Contact us for a FREE valuation!

Our team is ready to help you sell your home for the highest possible price ASAP

Copyright 2025 Arizona Regional Multiple Listing Service, Inc. All rights reserved.
Bought with Realty ONE Group






