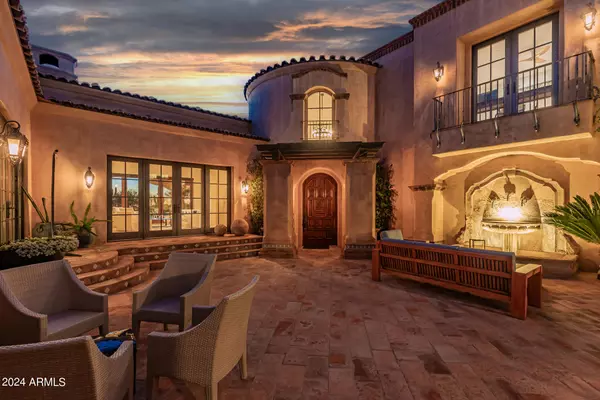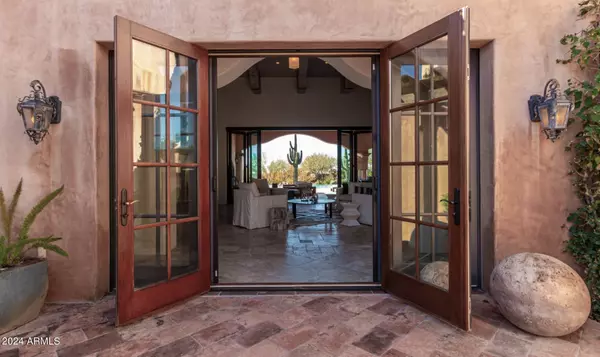$4,065,000
$4,295,000
5.4%For more information regarding the value of a property, please contact us for a free consultation.
5 Beds
7 Baths
6,527 SqFt
SOLD DATE : 04/12/2024
Key Details
Sold Price $4,065,000
Property Type Single Family Home
Sub Type Single Family - Detached
Listing Status Sold
Purchase Type For Sale
Square Footage 6,527 sqft
Price per Sqft $622
Subdivision Mirabel Club
MLS Listing ID 6659997
Sold Date 04/12/24
Style Santa Barbara/Tuscan
Bedrooms 5
HOA Fees $400/qua
HOA Y/N Yes
Originating Board Arizona Regional Multiple Listing Service (ARMLS)
Year Built 2008
Annual Tax Amount $12,491
Tax Year 2023
Lot Size 0.933 Acres
Acres 0.93
Property Description
Step into the pinnacle of luxury living in this remarkable 6,500-square-foot masterpiece, a custom-built home by Beringer Fine Homes. Meticulously designed and impeccably crafted, this prestigious estate is located within the coveted award-winning Mirabel Golf Club, offering breathtaking mountain and city light views on the 4th Green and the surrounding golf course. The Santa Barbara-style villa exudes timeless elegance and is professionally decorated by ODA Design Associates, setting the stage for a lifestyle of unparalleled sophistication. The heart of this exceptional home is the gourmet kitchen, featuring brand new Wolf Stainless Steel Built-In Double Oven/Microwave, a Wolf Gas Stainless Steel 6 Burner Range Top, and a Built-In Sub-Zero Refrigerator/Freezer. Dual ASKO dishwashers, Grohe faucets, and a Miele Stainless Steel Built-In Espresso/Coffee Machine elevate the culinary experience. New quartz countertops and a large center kitchen island with a custom granite countertop provide ample space for cooking and entertaining. The great room is a masterpiece, with a custom-built large fireplace, a dramatic 15-foot ceiling adorned with wood beams, and large bi-fold doors that seamlessly blend indoor and outdoor living. Retreat to the primary bedroom, a haven of comfort with a custom-built large fireplace, automatic drapes, and access to the outdoor patio and pool area. The primary bathroom is a spa-like oasis, boasting a self-cleaning soaking/jetted tub, dual/separated vanities, a dressing table, and a large walk-in shower with three custom shower heads. The backyard is an entertainer's dream, featuring a large, covered patio with an outdoor fireplace, a firepit, and an automated heated pool, spa, and fountains. The infinity-edge pool beckons for a refreshing swim, and two built-in BBQs (one gas and one charcoal) cater to your culinary desires. Enjoy the convenience of the outdoor pool bathroom and the five-hole putting green. This extraordinary estate offers a level of luxury and craftsmanship that must be seen to be fully appreciated. It represents the acme of high-end living, providing the ultimate in comfort, style, and elegance. Welcome home to a life of indulgence and distinction.
Social Membership Transferable and Golf Membership Available per the Mirabel Club Bylaws.
Location
State AZ
County Maricopa
Community Mirabel Club
Direction North on Pima, South on Cave Creek Rd., go 2.3 miles on Cave Creek rd. to main gate on the right side. All guests must enter through the main entrance of the Mirabel Club.
Rooms
Other Rooms Guest Qtrs-Sep Entrn, Media Room, Family Room
Master Bedroom Downstairs
Den/Bedroom Plus 6
Separate Den/Office Y
Interior
Interior Features Master Downstairs, Eat-in Kitchen, Breakfast Bar, 9+ Flat Ceilings, Central Vacuum, Drink Wtr Filter Sys, Fire Sprinklers, Vaulted Ceiling(s), Wet Bar, Kitchen Island, Pantry, Bidet, Double Vanity, Full Bth Master Bdrm, Separate Shwr & Tub, Tub with Jets, High Speed Internet, Granite Counters
Heating Natural Gas
Cooling Refrigeration
Flooring Carpet, Stone, Wood
Fireplaces Type Other (See Remarks), 3+ Fireplace, Exterior Fireplace, Fire Pit, Living Room, Master Bedroom, Gas
Fireplace Yes
Window Features Wood Frames,Double Pane Windows
SPA Heated,Private
Laundry WshrDry HookUp Only
Exterior
Exterior Feature Balcony, Covered Patio(s), Patio, Private Street(s), Private Yard, Built-in Barbecue, Separate Guest House
Parking Features Electric Door Opener, Separate Strge Area, Side Vehicle Entry, Golf Cart Garage, Gated
Garage Spaces 4.0
Garage Description 4.0
Fence Block
Pool Heated, Private
Community Features Gated Community, Guarded Entry, Golf
Utilities Available APS, SW Gas
Amenities Available Club, Membership Opt, Management
View City Lights, Mountain(s)
Roof Type Tile,Built-Up
Private Pool Yes
Building
Lot Description Desert Back, Desert Front, On Golf Course, Auto Timer H2O Front, Auto Timer H2O Back
Story 2
Builder Name Beringer Fine Homes
Sewer Public Sewer
Water City Water
Architectural Style Santa Barbara/Tuscan
Structure Type Balcony,Covered Patio(s),Patio,Private Street(s),Private Yard,Built-in Barbecue, Separate Guest House
New Construction No
Schools
Elementary Schools Black Mountain Elementary School
Middle Schools Sonoran Trails Middle School
High Schools Cactus Shadows High School
School District Cave Creek Unified District
Others
HOA Name Mirabel Comm. Assoc.
HOA Fee Include Maintenance Grounds,Street Maint
Senior Community No
Tax ID 219-60-301
Ownership Fee Simple
Acceptable Financing Conventional
Horse Property N
Listing Terms Conventional
Financing Other
Read Less Info
Want to know what your home might be worth? Contact us for a FREE valuation!

Our team is ready to help you sell your home for the highest possible price ASAP

Copyright 2025 Arizona Regional Multiple Listing Service, Inc. All rights reserved.
Bought with Platinum Living Realty






