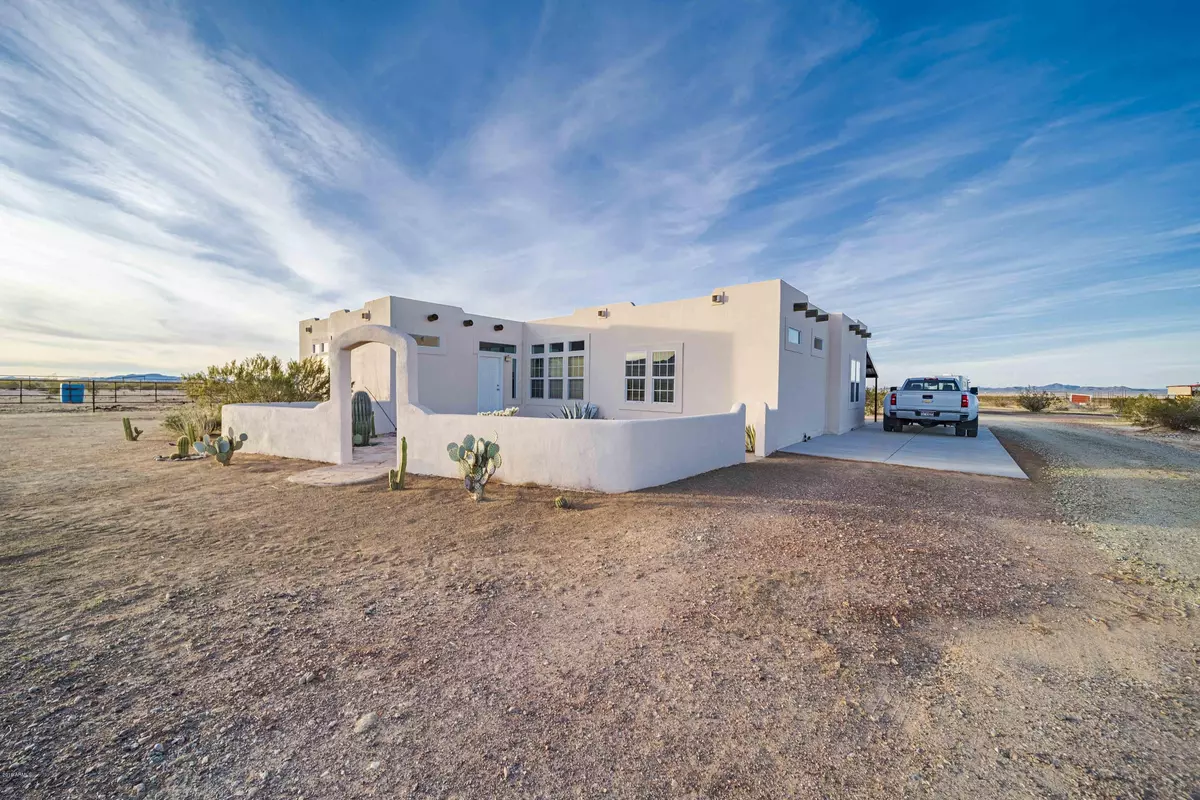$800,000
$850,000
5.9%For more information regarding the value of a property, please contact us for a free consultation.
3 Beds
2.5 Baths
2,369 SqFt
SOLD DATE : 04/12/2024
Key Details
Sold Price $800,000
Property Type Mobile Home
Sub Type Mfg/Mobile Housing
Listing Status Sold
Purchase Type For Sale
Square Footage 2,369 sqft
Price per Sqft $337
Subdivision Rancho De Vaqueros
MLS Listing ID 6523198
Sold Date 04/12/24
Style Territorial/Santa Fe
Bedrooms 3
HOA Y/N No
Originating Board Arizona Regional Multiple Listing Service (ARMLS)
Year Built 2006
Annual Tax Amount $1,494
Tax Year 2022
Lot Size 10.011 Acres
Acres 10.01
Property Description
TURN KEY HORSE FACILITY! Beautiful 2368 sq ft home. 3 bedroom, 2 1/2 bath plus Den. Formal Dinning room, island kitchen, HUGE bedrooms ALL with walk in closets. Skylights and tile thru out home. Sunken tub and walk in shower in master bath, Separate laundry room/mud room with door to covered back patio. Enjoy the beautiful southern exposure courtyard that looks out on multiple large pastures. Behind this incredible home you have several more pasture/turnouts, 6 individual pipe pens, tractor barn with covered hay/feed and tractor cover. Full roping arena, return, chute, catch pens, AMAZING location with Silver Bit roping arena directly across the street. Easy access to unlimited State and BLM land for miles and miles of scenic riding. This property has TWO WELL shares AND can also connect to Aguila Water Company (Private water company for the town of Aguila). Water connection is directly in front of property. This lot is splitable into multiple parcels with 1 acre minimum R-43 zoning. Loads of options with this great property.
Location
State AZ
County Maricopa
Community Rancho De Vaqueros
Direction Hwy 60 West thru the town of Aguila. South on N527th Dr, West on Long Rifle, South on 527 Ave, East on W Williams Rd. Property on left (North side) directly across from Silver Bit roping arena.
Rooms
Other Rooms Great Room
Master Bedroom Split
Den/Bedroom Plus 4
Separate Den/Office Y
Interior
Interior Features Breakfast Bar, Furnished(See Rmrks), No Interior Steps, Vaulted Ceiling(s), Kitchen Island, Pantry, Double Vanity, Full Bth Master Bdrm, Separate Shwr & Tub
Heating Electric
Cooling Refrigeration, Ceiling Fan(s)
Flooring Tile
Fireplaces Number No Fireplace
Fireplaces Type None
Fireplace No
Window Features Vinyl Frame,Skylight(s),Double Pane Windows
SPA None
Exterior
Exterior Feature Circular Drive, Covered Patio(s), Private Yard, Storage
Parking Features RV Access/Parking
Fence See Remarks, Other
Pool None
Utilities Available APS
Amenities Available None
View Mountain(s)
Roof Type Foam
Accessibility Mltpl Entries/Exits
Private Pool No
Building
Lot Description Desert Front, Natural Desert Back, Dirt Front, Dirt Back, Gravel/Stone Front, Natural Desert Front
Story 1
Builder Name Cavco
Sewer Septic in & Cnctd, Septic Tank
Water Pvt Water Company, Shared Well
Architectural Style Territorial/Santa Fe
Structure Type Circular Drive,Covered Patio(s),Private Yard,Storage
New Construction No
Schools
Elementary Schools Aguila Elementary School
Middle Schools Vulture Peak Middle School
High Schools Wickenburg High School
School District Wickenburg Unified District
Others
HOA Fee Include No Fees
Senior Community No
Tax ID 506-03-026-D
Ownership Fee Simple
Acceptable Financing Conventional, USDA Loan, VA Loan
Horse Property Y
Horse Feature Arena, Auto Water, Barn, Bridle Path Access, Corral(s), Stall, Tack Room
Listing Terms Conventional, USDA Loan, VA Loan
Financing Carryback
Read Less Info
Want to know what your home might be worth? Contact us for a FREE valuation!

Our team is ready to help you sell your home for the highest possible price ASAP

Copyright 2025 Arizona Regional Multiple Listing Service, Inc. All rights reserved.
Bought with My Home Group Real Estate






