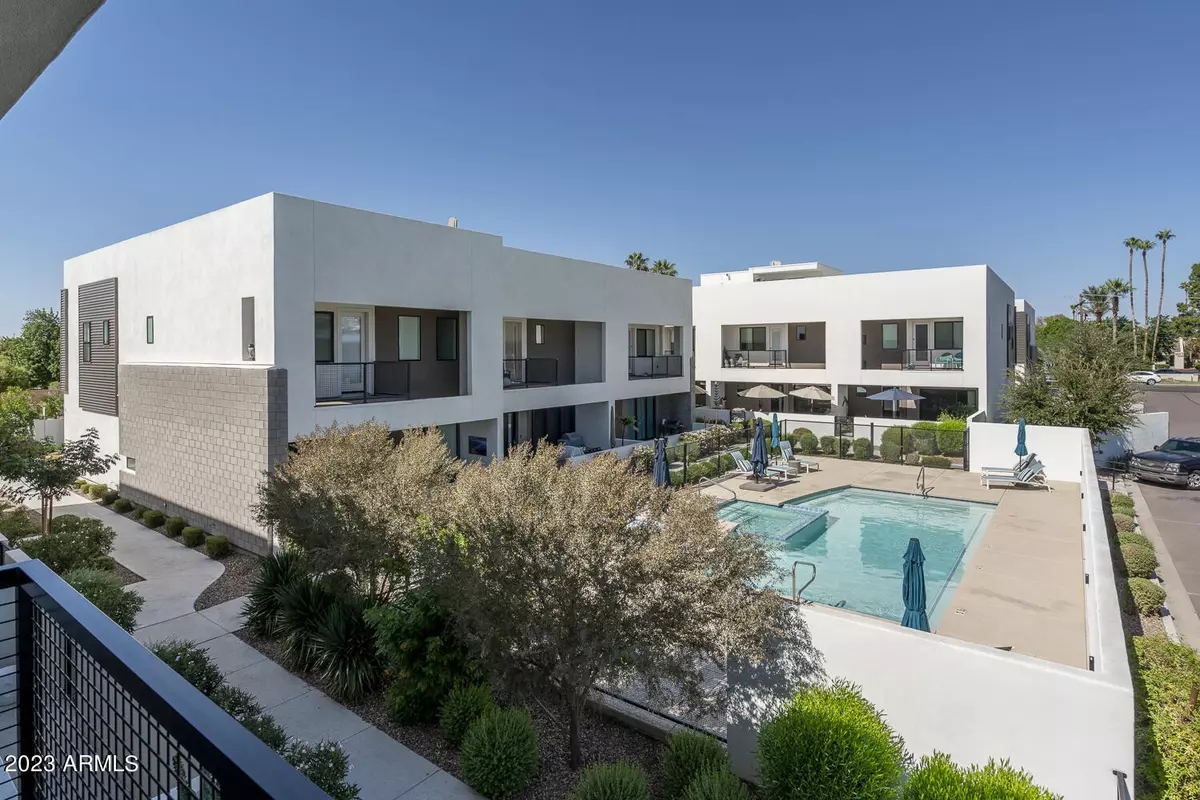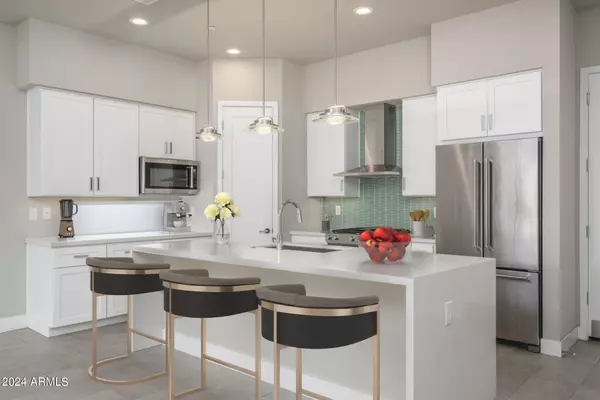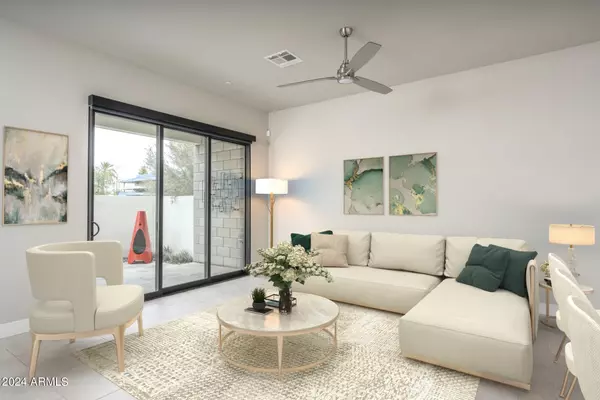$700,000
$729,900
4.1%For more information regarding the value of a property, please contact us for a free consultation.
3 Beds
2.5 Baths
2,100 SqFt
SOLD DATE : 04/15/2024
Key Details
Sold Price $700,000
Property Type Townhouse
Sub Type Townhouse
Listing Status Sold
Purchase Type For Sale
Square Footage 2,100 sqft
Price per Sqft $333
Subdivision 1111 Missouri
MLS Listing ID 6666813
Sold Date 04/15/24
Style Contemporary
Bedrooms 3
HOA Fees $250/mo
HOA Y/N Yes
Originating Board Arizona Regional Multiple Listing Service (ARMLS)
Year Built 2019
Annual Tax Amount $4,017
Tax Year 2023
Lot Size 1,642 Sqft
Acres 0.04
Property Description
Nestled in the prestigious 1111 Missouri community, this end unit offers a rare blend of luxury and comfort. The open floor plan boasts 10' ceilings, premium finishes, and abundant natural light, accentuated by scenic mountain views. The kitchen is a chef's dream, featuring stainless steel appliances, a gas range, glass tile backsplash, a walk-in pantry, and quartz countertops with a waterfall island. The great room seamlessly connects to a courtyard patio through floor-to-ceiling glass sliding doors, extending the living space. Upstairs, the primary bedroom impresses with an en-suite bath, dual vanities, a tiled shower, a spacious walk-in closet, and a private balcony. Additional bedrooms share a large en-suite bathroom, with the convenience of a laundry room on the same level. The professionally landscaped courtyard patio, complete with a gas fireplace, offers a serene outdoor retreat that feels more like a home than a townhome. A spacious 2-car garage with epoxy floors provides easy access to the kitchen. With hard surface flooring in all the right areas, this home is truly a must-see!
Location
State AZ
County Maricopa
Community 1111 Missouri
Direction West on Missouri from 12th St, 1111 Missouri is on south side of Missouri enter the main entrance. Unit 12 is the last building in southeast corner.
Rooms
Other Rooms Great Room
Master Bedroom Upstairs
Den/Bedroom Plus 3
Separate Den/Office N
Interior
Interior Features Upstairs, 9+ Flat Ceilings, Fire Sprinklers, Soft Water Loop, Kitchen Island, 3/4 Bath Master Bdrm, Double Vanity, High Speed Internet
Heating Natural Gas
Cooling Refrigeration, Programmable Thmstat
Flooring Carpet, Tile, Wood
Fireplaces Number No Fireplace
Fireplaces Type None
Fireplace No
Window Features Vinyl Frame,Double Pane Windows,Low Emissivity Windows
SPA None
Exterior
Exterior Feature Balcony, Covered Patio(s), Patio, Private Yard
Parking Features Dir Entry frm Garage, Electric Door Opener, Over Height Garage
Garage Spaces 2.0
Garage Description 2.0
Fence Block
Pool None
Community Features Community Spa Htd, Community Pool, Near Bus Stop
Utilities Available APS, SW Gas
Amenities Available Management
View Mountain(s)
Roof Type Foam
Private Pool No
Building
Lot Description Corner Lot, Desert Front, Auto Timer H2O Front
Story 2
Builder Name Unknown
Sewer Public Sewer
Water City Water
Architectural Style Contemporary
Structure Type Balcony,Covered Patio(s),Patio,Private Yard
New Construction No
Schools
Elementary Schools Madison Richard Simis School
Middle Schools Madison Meadows School
High Schools North High School
School District Phoenix Union High School District
Others
HOA Name 1111 Missouri HOA
HOA Fee Include Pest Control,Maintenance Grounds,Street Maint,Maintenance Exterior
Senior Community No
Tax ID 162-14-156
Ownership Fee Simple
Acceptable Financing Conventional, VA Loan
Horse Property N
Listing Terms Conventional, VA Loan
Financing Conventional
Read Less Info
Want to know what your home might be worth? Contact us for a FREE valuation!

Our team is ready to help you sell your home for the highest possible price ASAP

Copyright 2025 Arizona Regional Multiple Listing Service, Inc. All rights reserved.
Bought with DeLex Realty






