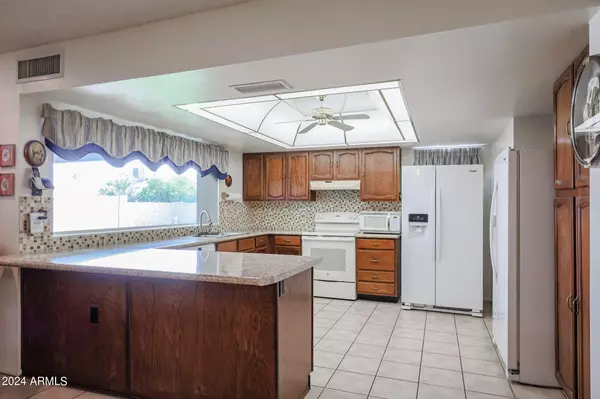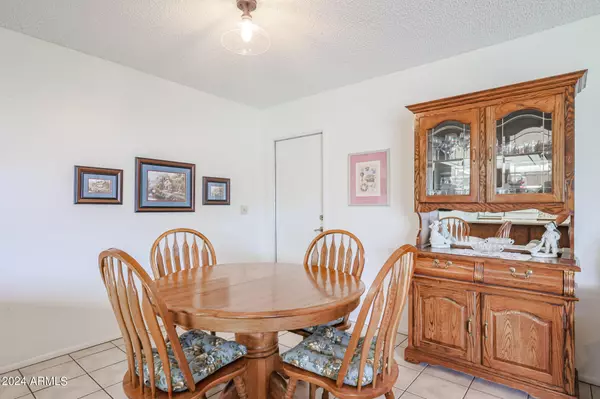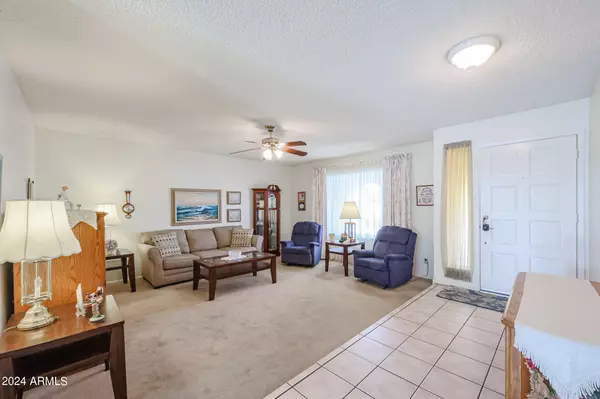$399,000
$399,000
For more information regarding the value of a property, please contact us for a free consultation.
3 Beds
2 Baths
1,572 SqFt
SOLD DATE : 04/22/2024
Key Details
Sold Price $399,000
Property Type Single Family Home
Sub Type Single Family - Detached
Listing Status Sold
Purchase Type For Sale
Square Footage 1,572 sqft
Price per Sqft $253
Subdivision Greenbrier Unit 8
MLS Listing ID 6672635
Sold Date 04/22/24
Bedrooms 3
HOA Y/N No
Originating Board Arizona Regional Multiple Listing Service (ARMLS)
Year Built 1982
Annual Tax Amount $978
Tax Year 2023
Lot Size 6,991 Sqft
Acres 0.16
Property Description
Welcome to your future home! This property is a meticulously maintained gem with a ton of big ticket upgrades. Perfectly situated for convenience and accessibility, this residence offers a range of recent improvements, ensuring a hassle-free and comfortable living experience. Roof, AC, windows, landscaping, paint, toilets, and water heater have all been re-done in the last several years. This home is move in ready, and CLEAN! This home boasts an oversized 2 car garage, low maintenance front yard , split floor plan, newer backyard landscaping with turf, and larger lot. This is the perfect move in ready home for a first time buyer or a great investment home. Come see it before it's gone! Some furnishings available on a separate bill of sale.
Location
State AZ
County Maricopa
Community Greenbrier Unit 8
Direction North on 59th Avenue, East on Desert Cove, first left on 58th Drive, right on Yucca St.
Rooms
Master Bedroom Split
Den/Bedroom Plus 3
Separate Den/Office N
Interior
Interior Features Eat-in Kitchen, 3/4 Bath Master Bdrm, Double Vanity, Laminate Counters
Heating Electric
Cooling Ceiling Fan(s), Refrigeration
Flooring Carpet, Tile
Fireplaces Number No Fireplace
Fireplaces Type None
Fireplace No
Window Features Dual Pane
SPA None
Laundry WshrDry HookUp Only
Exterior
Exterior Feature Covered Patio(s)
Garage Spaces 2.0
Garage Description 2.0
Fence Block
Pool None
Amenities Available None
Roof Type Composition
Private Pool No
Building
Lot Description Gravel/Stone Front, Gravel/Stone Back, Synthetic Grass Back
Story 1
Builder Name Unknown
Sewer Public Sewer
Water City Water
Structure Type Covered Patio(s)
New Construction No
Schools
Elementary Schools Desert Palms Elementary School
Middle Schools Desert Palms Elementary School
High Schools Ironwood High School
School District Peoria Unified School District
Others
HOA Fee Include No Fees
Senior Community No
Tax ID 148-25-293
Ownership Fee Simple
Acceptable Financing Conventional, 1031 Exchange, FHA, VA Loan
Horse Property N
Listing Terms Conventional, 1031 Exchange, FHA, VA Loan
Financing FHA
Read Less Info
Want to know what your home might be worth? Contact us for a FREE valuation!

Our team is ready to help you sell your home for the highest possible price ASAP

Copyright 2025 Arizona Regional Multiple Listing Service, Inc. All rights reserved.
Bought with Lucky Duck Realty






