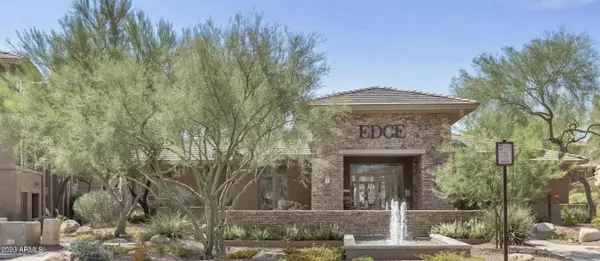$293,000
$299,999
2.3%For more information regarding the value of a property, please contact us for a free consultation.
1 Bed
1 Bath
798 SqFt
SOLD DATE : 04/23/2024
Key Details
Sold Price $293,000
Property Type Condo
Sub Type Apartment Style/Flat
Listing Status Sold
Purchase Type For Sale
Square Footage 798 sqft
Price per Sqft $367
Subdivision Edge At Grayhawk Condominium
MLS Listing ID 6642601
Sold Date 04/23/24
Style Contemporary
Bedrooms 1
HOA Fees $297/mo
HOA Y/N Yes
Originating Board Arizona Regional Multiple Listing Service (ARMLS)
Year Built 2001
Annual Tax Amount $1,060
Tax Year 2023
Lot Size 976 Sqft
Acres 0.02
Property Description
Welcome to The Edge at Grayhawk, where luxury meets convenience in this fully furnished residence. This 3rd Floor Unit, features an expansive great room, featuring a separate dining area and breakfast bar, creating an ideal space for entertaining or casual meals. The large patio provides a perfect outdoor retreat, and the 9 ft ceilings contribute to an open and airy feel.
The bedroom is a private sanctuary, offering a personal entrance to the patio for seamless indoor-outdoor living. A built-in desk/study area adds functionality to the space, and the laundry room includes a full-size washer and dryer for added convenience. The kitchen boasts newer stainless steel appliances, and a pantry ensures ample storage space. The Edge Resort Lifestyle takes living to the next level offering concierge service, a theater, a 300-square-foot fitness center, a wine lounge, gourmet kitchen, espresso bar, two heated pools, a spa, game room, tanning centers, and planned activities. Residents also enjoy exclusive access to Bartlett Lake privileges.
This gated community provides a secure and private environment. Located in the heart of North Scottsdale, Grayhawk, and DC Ranch, you'll be close to everything these vibrant neighborhoods have to offer. Experience a lifestyle of luxury, leisure, and convenience at The Edge at Grayhawk.
Location
State AZ
County Maricopa
Community Edge At Grayhawk Condominium
Direction West on Thompson Peak, left on 78th. Enter through the gate and turn right at the clubhouse. Turn left, head straight until you hit the T in the road. Make another left until you reach Building 13.
Rooms
Other Rooms Great Room
Den/Bedroom Plus 1
Separate Den/Office N
Interior
Interior Features 9+ Flat Ceilings, Fire Sprinklers, Pantry, High Speed Internet, Granite Counters
Heating Electric
Cooling Refrigeration, Ceiling Fan(s)
Flooring Carpet, Tile
Fireplaces Number No Fireplace
Fireplaces Type None
Fireplace No
SPA None
Exterior
Exterior Feature Balcony
Parking Features Assigned
Carport Spaces 1
Fence Wrought Iron
Pool None
Community Features Gated Community, Community Spa Htd, Community Spa, Community Pool Htd, Community Pool, Near Bus Stop, Community Media Room, Golf, Concierge, Playground, Biking/Walking Path, Clubhouse, Fitness Center
Utilities Available APS
Amenities Available Management
View City Lights, Mountain(s)
Roof Type Tile
Private Pool No
Building
Story 3
Builder Name Avenue Communities
Sewer Public Sewer
Water City Water
Architectural Style Contemporary
Structure Type Balcony
New Construction No
Schools
Elementary Schools Grayhawk Elementary School
Middle Schools Mountain Trail Middle School
High Schools Pinnacle High School
School District Paradise Valley Unified District
Others
HOA Name Edge at Grayhawk
HOA Fee Include Roof Repair,Insurance,Sewer,Pest Control,Maintenance Grounds,Street Maint,Front Yard Maint,Trash,Roof Replacement,Maintenance Exterior
Senior Community No
Tax ID 212-47-405
Ownership Condominium
Acceptable Financing Conventional
Horse Property N
Listing Terms Conventional
Financing Other
Read Less Info
Want to know what your home might be worth? Contact us for a FREE valuation!

Our team is ready to help you sell your home for the highest possible price ASAP

Copyright 2025 Arizona Regional Multiple Listing Service, Inc. All rights reserved.
Bought with Realty Executives






