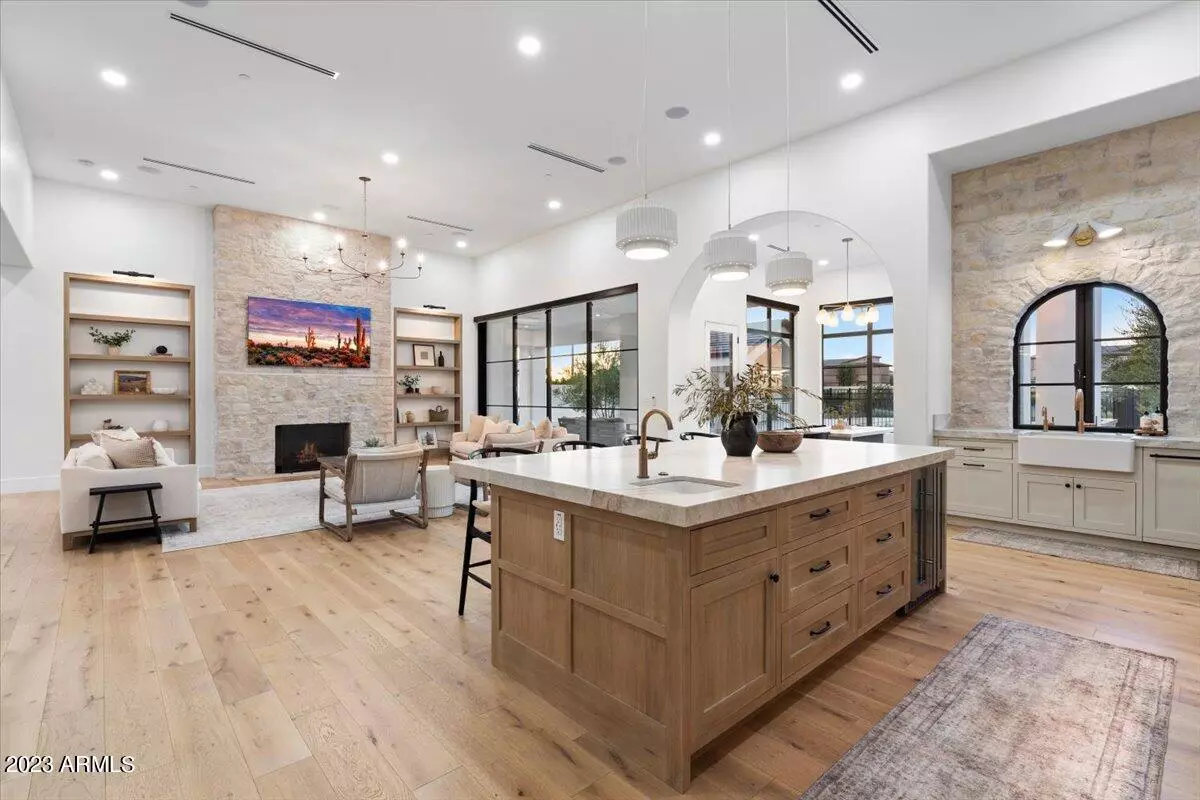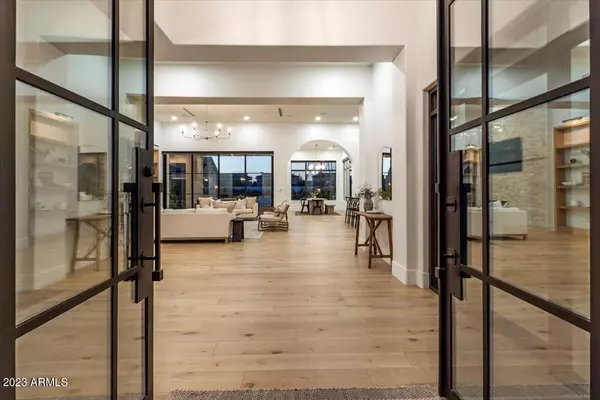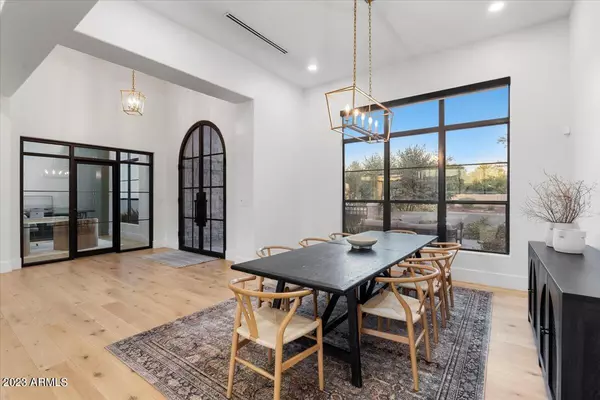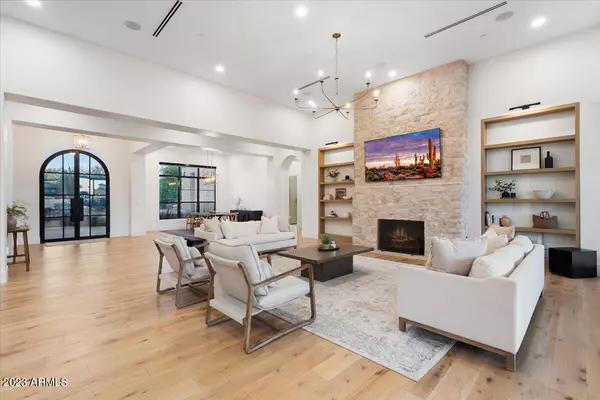$2,600,000
$2,799,000
7.1%For more information regarding the value of a property, please contact us for a free consultation.
4 Beds
4.5 Baths
4,925 SqFt
SOLD DATE : 04/26/2024
Key Details
Sold Price $2,600,000
Property Type Single Family Home
Sub Type Single Family - Detached
Listing Status Sold
Purchase Type For Sale
Square Footage 4,925 sqft
Price per Sqft $527
Subdivision Melton Ranch 2
MLS Listing ID 6650181
Sold Date 04/26/24
Style Ranch
Bedrooms 4
HOA Fees $189/qua
HOA Y/N Yes
Originating Board Arizona Regional Multiple Listing Service (ARMLS)
Year Built 2021
Annual Tax Amount $7,239
Tax Year 2022
Lot Size 0.803 Acres
Acres 0.8
Property Description
Introducing a rare gem in the Melton Ranch subdivision, a gated community in North Peoria offering exclusivity and security. This custom home, designed with a modern aesthetic and organic elements, is now available for the first time on the market. Step into luxury as you enter the home, featuring a sleek and functional kitchen with Taj Mahal quartzite countertops, European cabinetry, and polished gold hardware. The high ceilings create an open and spacious feel, while the French oak flooring adds a touch of elegance to the living space. For the culinary enthusiast, the Wolf Subzero appliances offer top-of-the-line performance and style. Imagine preparing gourmet meals in this dream kitchen, surrounded by the finest finishes and an abundance of natural light.
Location
State AZ
County Maricopa
Community Melton Ranch 2
Direction From Lake Pleasant Pkwy head east on W Calle Lejos, north on N 98th Ln, east on W JJ Ranch Rd, home is on the left side of road
Rooms
Other Rooms BonusGame Room
Master Bedroom Split
Den/Bedroom Plus 6
Separate Den/Office Y
Interior
Interior Features Eat-in Kitchen, 9+ Flat Ceilings, Central Vacuum, Drink Wtr Filter Sys, Fire Sprinklers, No Interior Steps, Kitchen Island, Double Vanity, Full Bth Master Bdrm, Separate Shwr & Tub, High Speed Internet, Smart Home
Heating Electric, Ceiling
Cooling Refrigeration, Programmable Thmstat
Flooring Tile, Wood
Fireplaces Type 2 Fireplace, Exterior Fireplace, Living Room, Gas
Fireplace Yes
Window Features Mechanical Sun Shds
SPA Heated,Private
Exterior
Exterior Feature Covered Patio(s), Gazebo/Ramada, Storage, Built-in Barbecue
Parking Features Dir Entry frm Garage, Electric Door Opener, RV Gate, RV Access/Parking, RV Garage
Garage Spaces 3.0
Garage Description 3.0
Fence Block, Wrought Iron
Pool Fenced, Heated, Private
Community Features Gated Community
Utilities Available APS, SW Gas
Amenities Available Management
Roof Type Tile,Concrete
Accessibility Zero-Grade Entry, Accessible Hallway(s)
Private Pool Yes
Building
Lot Description Grass Front, Synthetic Grass Back, Auto Timer H2O Front, Auto Timer H2O Back
Story 1
Builder Name Custom
Sewer Public Sewer
Water City Water
Architectural Style Ranch
Structure Type Covered Patio(s),Gazebo/Ramada,Storage,Built-in Barbecue
New Construction No
Schools
Elementary Schools Zuni Hills Elementary School
Middle Schools Zuni Hills Elementary School
High Schools Liberty High School
School District Peoria Unified School District
Others
HOA Name Melton Ranch
HOA Fee Include Maintenance Grounds,Street Maint
Senior Community No
Tax ID 201-16-329
Ownership Fee Simple
Acceptable Financing Conventional
Horse Property N
Listing Terms Conventional
Financing Conventional
Read Less Info
Want to know what your home might be worth? Contact us for a FREE valuation!

Our team is ready to help you sell your home for the highest possible price ASAP

Copyright 2025 Arizona Regional Multiple Listing Service, Inc. All rights reserved.
Bought with Realty ONE Group






