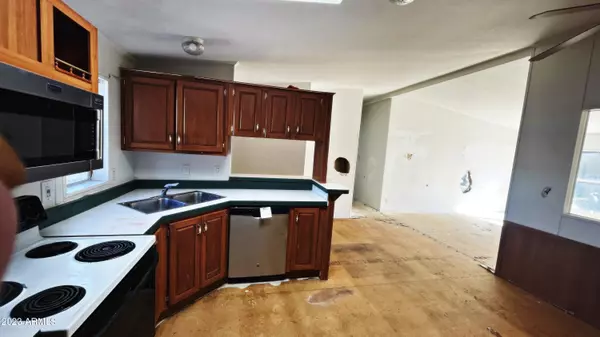$182,873
$191,000
4.3%For more information regarding the value of a property, please contact us for a free consultation.
5 Beds
2 Baths
1,640 SqFt
SOLD DATE : 04/29/2024
Key Details
Sold Price $182,873
Property Type Mobile Home
Sub Type Mfg/Mobile Housing
Listing Status Sold
Purchase Type For Sale
Square Footage 1,640 sqft
Price per Sqft $111
Subdivision Payson Ranchos Unit 3
MLS Listing ID 6635175
Sold Date 04/29/24
Style Ranch
Bedrooms 5
HOA Y/N No
Originating Board Arizona Regional Multiple Listing Service (ARMLS)
Year Built 2001
Annual Tax Amount $663
Tax Year 2023
Lot Size 6,098 Sqft
Acres 0.14
Property Description
Discover the potential of this ''diamond in the rough'' manufactured home, built in 2001, offering 1,640 sq ft, 5 beds, 2 baths, and vaulted ceilings. Despite its current condition, envision the possibilities for transformation. Central AC, storage, and ceiling fans enhance the interior. The master suite boasts double closets, a garden tub, and a step-n-shower. The eat-in kitchen features built-ins, a skylight, a large pantry, and a breakfast bar. A carport and off-street parking offer convenience. Enjoy fenced front and back yards with mature trees, perfect for gardening. Direct access to USNF ensures hiking, wildlife sight, and mountain biking at your doorstep. Embrace the opportunity to restore and revitalize this inviting haven, blending family living with the wonders of nature.
Location
State AZ
County Gila
Community Payson Ranchos Unit 3
Direction Highway 87 North and left on round-a-bout to Airport Road, right on McLane and left on Saddle to the sign on left.
Rooms
Master Bedroom Split
Den/Bedroom Plus 5
Separate Den/Office N
Interior
Interior Features Eat-in Kitchen, Breakfast Bar, No Interior Steps, Vaulted Ceiling(s), Pantry, Full Bth Master Bdrm, Separate Shwr & Tub
Heating Electric
Cooling Refrigeration, Ceiling Fan(s)
Flooring Other, Wood
Fireplaces Number No Fireplace
Fireplaces Type None
Fireplace No
Window Features Skylight(s),Double Pane Windows
SPA None
Exterior
Parking Features Detached
Carport Spaces 2
Fence Chain Link, Wood
Pool None
Utilities Available City Gas, APS
Amenities Available None
Roof Type Composition
Private Pool No
Building
Lot Description Dirt Front, Dirt Back, Gravel/Stone Front
Story 1
Builder Name CAVCO
Sewer Sewer in & Cnctd, Public Sewer
Water City Water
Architectural Style Ranch
New Construction No
Schools
Elementary Schools Other
Middle Schools Other
High Schools Other
School District Out Of Area
Others
HOA Fee Include No Fees
Senior Community No
Tax ID 302-36-223
Ownership Fee Simple
Acceptable Financing Conventional
Horse Property N
Listing Terms Conventional
Financing Cash
Special Listing Condition Lender Owned/REO, HUD Owned
Read Less Info
Want to know what your home might be worth? Contact us for a FREE valuation!

Our team is ready to help you sell your home for the highest possible price ASAP

Copyright 2025 Arizona Regional Multiple Listing Service, Inc. All rights reserved.
Bought with Arizona Resource Realty






