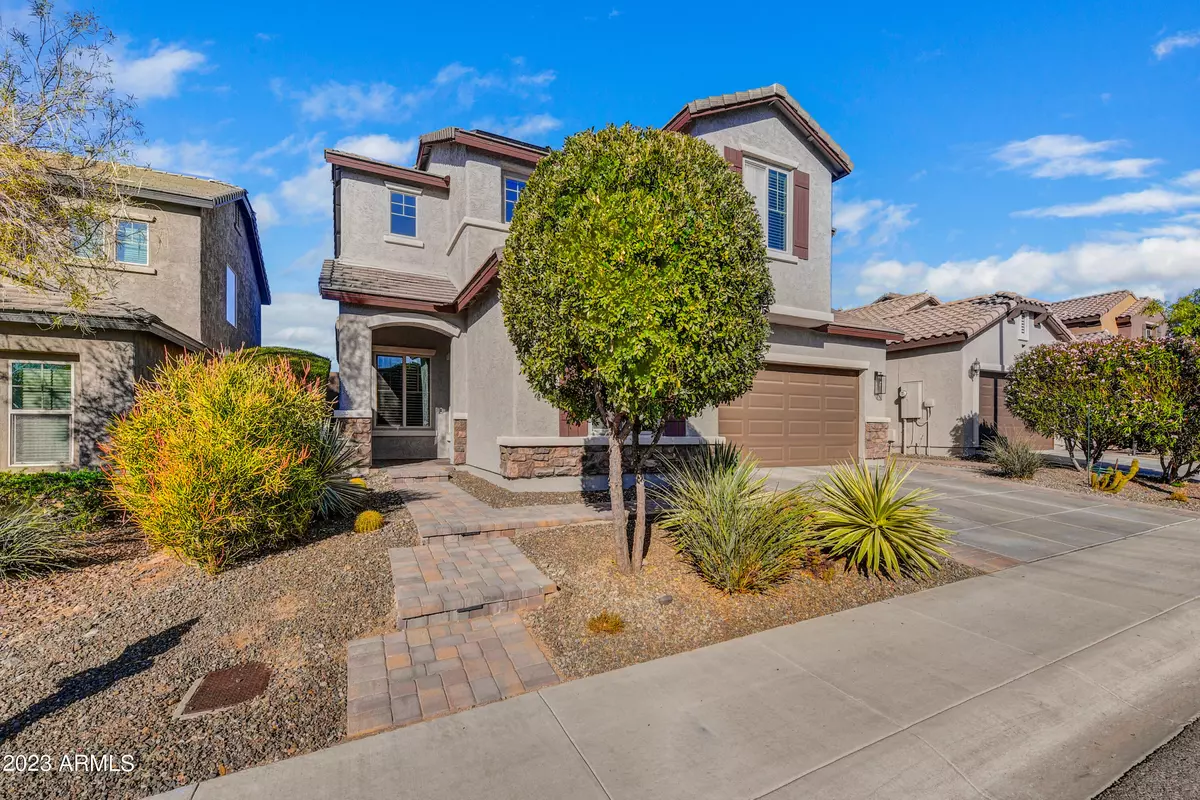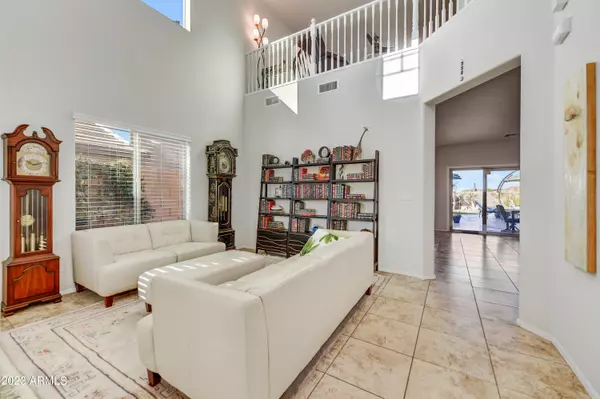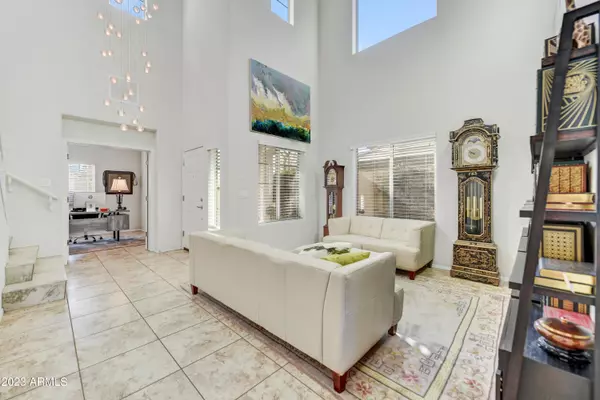$725,000
$740,000
2.0%For more information regarding the value of a property, please contact us for a free consultation.
3 Beds
2.5 Baths
2,509 SqFt
SOLD DATE : 04/30/2024
Key Details
Sold Price $725,000
Property Type Single Family Home
Sub Type Single Family - Detached
Listing Status Sold
Purchase Type For Sale
Square Footage 2,509 sqft
Price per Sqft $288
Subdivision Dynamite Mountain Ranch Pcd Phase 2 Section 31 Par
MLS Listing ID 6642663
Sold Date 04/30/24
Style Other (See Remarks)
Bedrooms 3
HOA Fees $157/qua
HOA Y/N Yes
Originating Board Arizona Regional Multiple Listing Service (ARMLS)
Year Built 2012
Annual Tax Amount $2,610
Tax Year 2023
Lot Size 6,050 Sqft
Acres 0.14
Property Description
FULLY PAID SOLAR and AMAZING BACKYARD, with open space behind. APS bill was $200 for all of 2023 - huge savings! Fireside at Norterra home offers 3 Beds, 2.5 Bath, Loft & Office, Tile flooring throughout, elevating its aesthetic appeal and ease of maintenance. The kitchen features elegant quartz countertops and stainless-steel appliances, including a gas range, catering to both culinary enthusiasts. The backyard is a private oasis with open space behind is highlighted by extended Travertine pavers, a sparkling pool and a soothing water feature. The extended gazebo offers ample space for a covered BBQ, alongside a spa creating an entertainer's dream with Misting System, Firepit & ceiling to floor roller shades.
Location
State AZ
County Maricopa
Community Dynamite Mountain Ranch Pcd Phase 2 Section 31 Par
Direction East on Jomax, North on North Valley Parkway, East on Quail Track Drive, South on 17h Lane and then West on 17th Ave to home on right.
Rooms
Other Rooms Loft, Great Room
Master Bedroom Upstairs
Den/Bedroom Plus 5
Separate Den/Office Y
Interior
Interior Features Upstairs, Eat-in Kitchen, 9+ Flat Ceilings, Kitchen Island, Double Vanity, Full Bth Master Bdrm, Separate Shwr & Tub, High Speed Internet
Heating Natural Gas
Cooling Ceiling Fan(s), Programmable Thmstat, Refrigeration
Flooring Tile
Fireplaces Type Fire Pit, Family Room
Fireplace Yes
Window Features Dual Pane
SPA Above Ground,Heated
Exterior
Exterior Feature Covered Patio(s), Patio, Private Yard
Parking Features Electric Door Opener
Garage Spaces 2.0
Garage Description 2.0
Fence Block, Wrought Iron
Pool Private
Community Features Community Spa Htd, Community Spa, Community Pool Htd, Community Pool, Community Media Room, Tennis Court(s), Playground, Biking/Walking Path, Clubhouse, Fitness Center
Roof Type Tile
Private Pool Yes
Building
Lot Description Sprinklers In Rear, Sprinklers In Front, Desert Back, Desert Front, Synthetic Grass Back, Auto Timer H2O Front, Auto Timer H2O Back
Story 2
Builder Name Pulte
Sewer Public Sewer
Water City Water
Architectural Style Other (See Remarks)
Structure Type Covered Patio(s),Patio,Private Yard
New Construction No
Schools
Elementary Schools Union Park School
Middle Schools Barry Goldwater High School
School District Deer Valley Unified District
Others
HOA Name Fireside at Norterra
HOA Fee Include Maintenance Grounds
Senior Community No
Tax ID 210-03-793
Ownership Fee Simple
Acceptable Financing Conventional, FHA, VA Loan
Horse Property N
Listing Terms Conventional, FHA, VA Loan
Financing Conventional
Read Less Info
Want to know what your home might be worth? Contact us for a FREE valuation!

Our team is ready to help you sell your home for the highest possible price ASAP

Copyright 2025 Arizona Regional Multiple Listing Service, Inc. All rights reserved.
Bought with Coldwell Banker Realty






