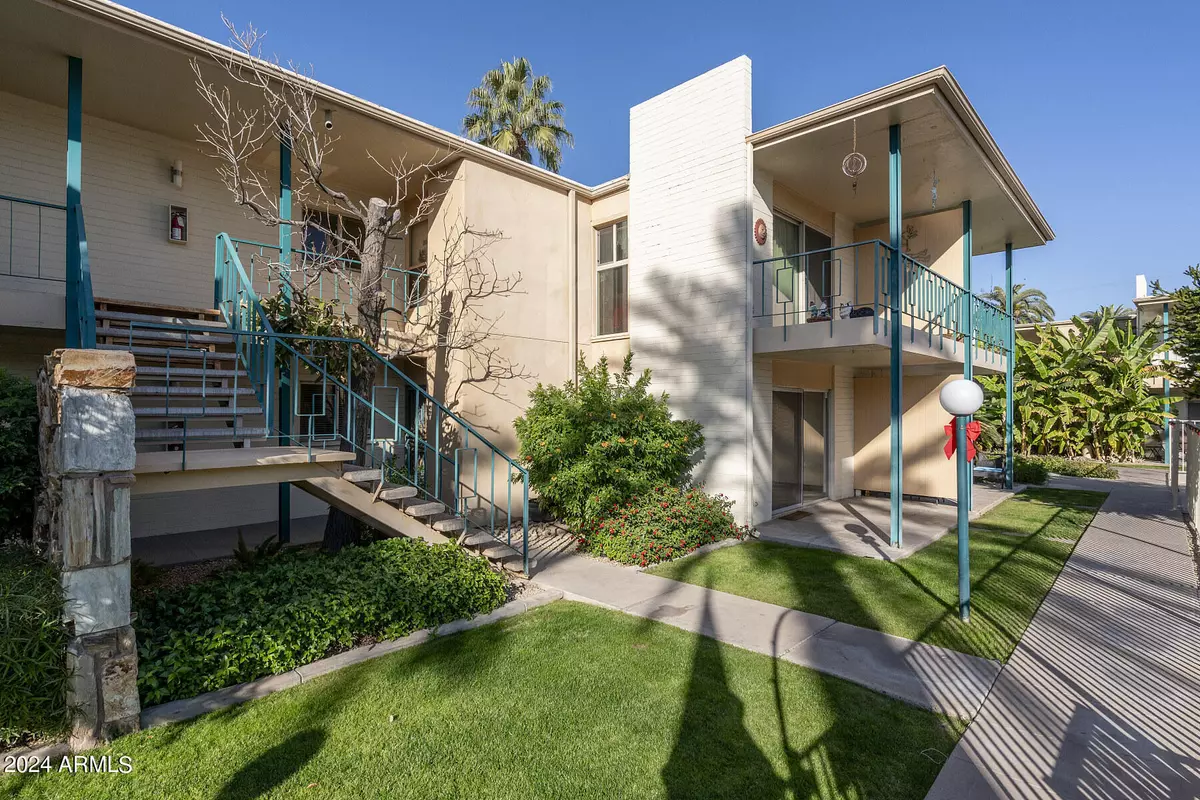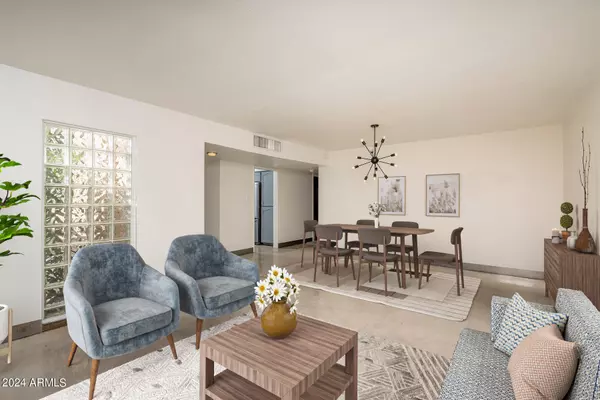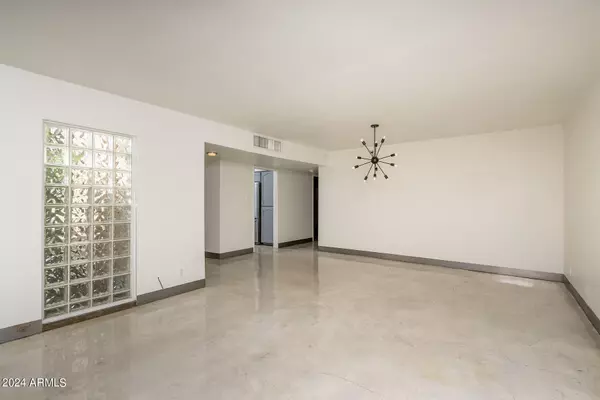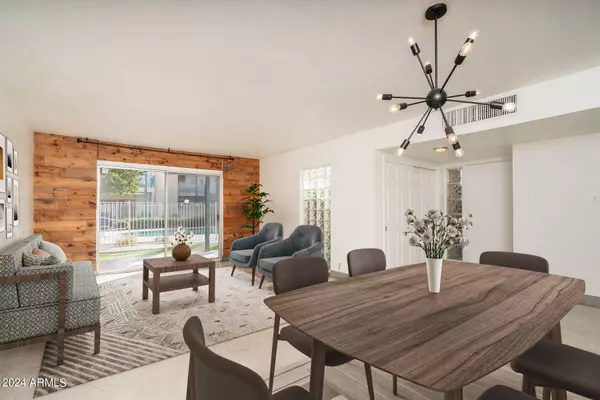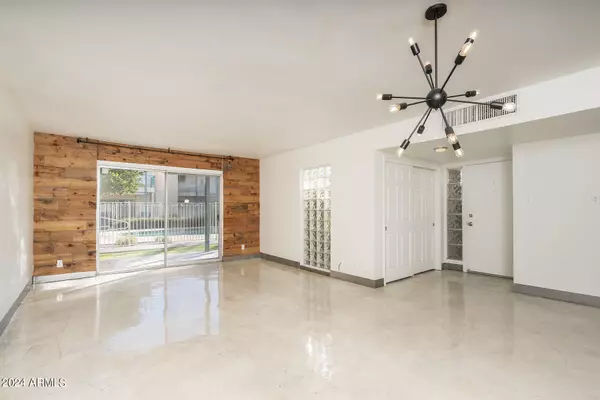$305,000
$299,999
1.7%For more information regarding the value of a property, please contact us for a free consultation.
2 Beds
2 Baths
1,298 SqFt
SOLD DATE : 05/01/2024
Key Details
Sold Price $305,000
Property Type Condo
Sub Type Apartment Style/Flat
Listing Status Sold
Purchase Type For Sale
Square Footage 1,298 sqft
Price per Sqft $234
Subdivision Royal Riviera
MLS Listing ID 6641582
Sold Date 05/01/24
Style Other (See Remarks)
Bedrooms 2
HOA Fees $836/mo
HOA Y/N Yes
Originating Board Arizona Regional Multiple Listing Service (ARMLS)
Year Built 1962
Annual Tax Amount $769
Tax Year 2022
Lot Size 1,351 Sqft
Acres 0.03
Property Description
This renovated condo is nestled in a Mid-Century district located within steps of Light Rail & the New Park Central mall shops & restaurants. Baths have upgraded vanities & all new Showers/baths. Polished Epoxy floors, fresh paint & new lighting. The primary suite offers a dual closet and ensuite bath, while the second full bath features a spacious tub/shower. Enjoy the LARGE open space of green grass in front of your unit with Gas bbq, Heated pool & Spa. Retreat to your large patio space poolside. Washer/dryer. Pets & rentals OK. Prime LOCATION. Pictures say it all. SHORT TERM RENTALS OK. Unit comes w/ Extra storage shed on property-- HOA includes ALL UTILITIES & INTERNET
(cooling/heating/water/sewer/trash/electric/AC/hot water
Location
State AZ
County Maricopa
Community Royal Riviera
Direction the unit is poolside to the right after you enter the front entry glass doors.
Rooms
Other Rooms Great Room
Master Bedroom Split
Den/Bedroom Plus 2
Separate Den/Office N
Interior
Interior Features Pantry, 3/4 Bath Master Bdrm, Double Vanity, High Speed Internet
Heating Electric
Cooling Other, See Remarks, Refrigeration, Ceiling Fan(s)
Flooring Concrete
Fireplaces Number No Fireplace
Fireplaces Type None
Fireplace No
SPA None
Exterior
Exterior Feature Covered Patio(s), Patio, Storage
Parking Features Separate Strge Area
Carport Spaces 1
Fence Block
Pool None
Community Features Gated Community, Community Spa Htd, Community Spa, Community Pool, Near Light Rail Stop, Near Bus Stop
Amenities Available Management, Rental OK (See Rmks)
Roof Type Built-Up,Foam
Private Pool No
Building
Lot Description Grass Front
Story 2
Unit Features Ground Level
Builder Name UNK
Sewer Public Sewer
Water City Water
Architectural Style Other (See Remarks)
Structure Type Covered Patio(s),Patio,Storage
New Construction No
Schools
Elementary Schools Encanto School
Middle Schools Osborn Middle School
High Schools Central High School
School District Phoenix Union High School District
Others
HOA Name Royal Riviera
HOA Fee Include Roof Repair,Insurance,Sewer,Pest Control,Electricity,Cable TV,Maintenance Grounds,Street Maint,Front Yard Maint,Air Cond/Heating,Trash,Water,Roof Replacement,Maintenance Exterior
Senior Community No
Tax ID 118-29-032
Ownership Fee Simple
Acceptable Financing Conventional, FHA, VA Loan
Horse Property N
Listing Terms Conventional, FHA, VA Loan
Financing Conventional
Read Less Info
Want to know what your home might be worth? Contact us for a FREE valuation!

Our team is ready to help you sell your home for the highest possible price ASAP

Copyright 2025 Arizona Regional Multiple Listing Service, Inc. All rights reserved.
Bought with eXp Realty

