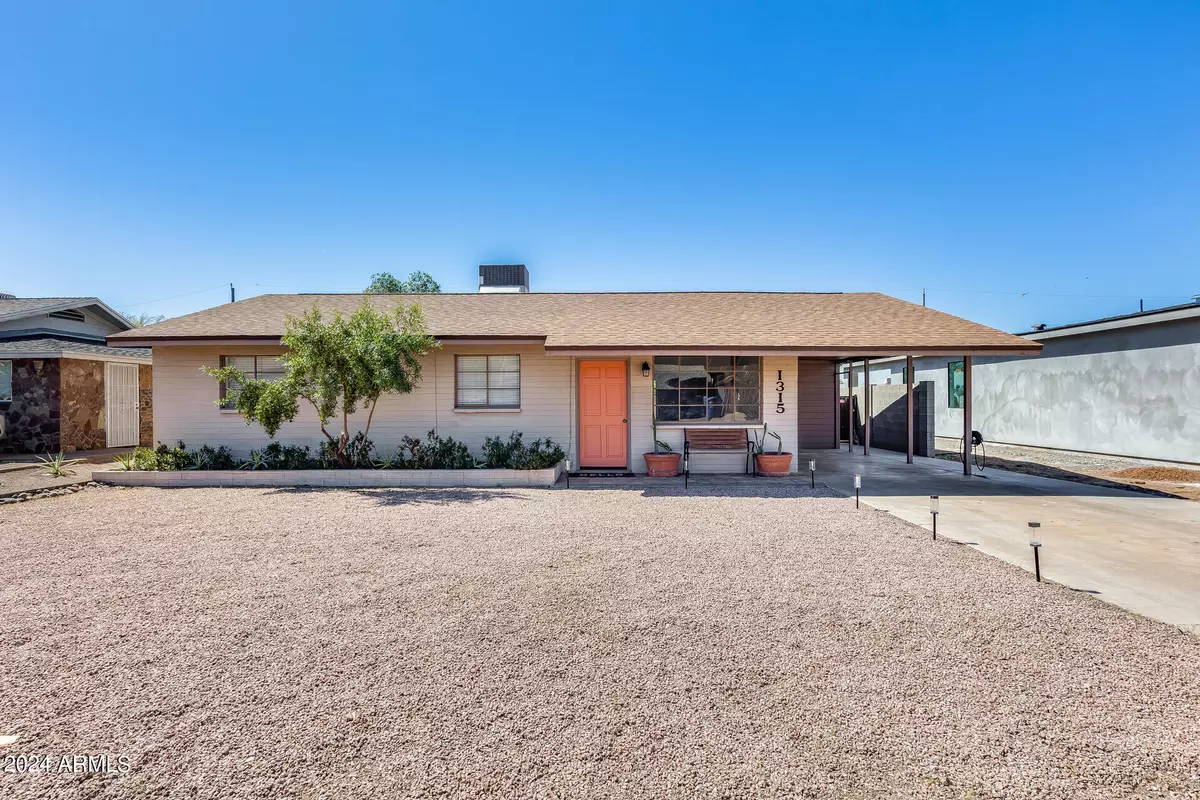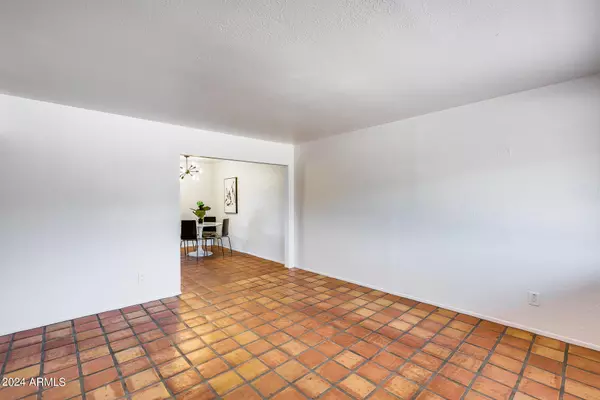$400,000
$389,999
2.6%For more information regarding the value of a property, please contact us for a free consultation.
3 Beds
2 Baths
1,097 SqFt
SOLD DATE : 05/07/2024
Key Details
Sold Price $400,000
Property Type Single Family Home
Sub Type Single Family - Detached
Listing Status Sold
Purchase Type For Sale
Square Footage 1,097 sqft
Price per Sqft $364
Subdivision Sunset Bowl
MLS Listing ID 6693633
Sold Date 05/07/24
Style Ranch
Bedrooms 3
HOA Y/N No
Originating Board Arizona Regional Multiple Listing Service (ARMLS)
Year Built 1958
Annual Tax Amount $1,326
Tax Year 2023
Lot Size 8,307 Sqft
Acres 0.19
Property Description
Charming Spanish Ranch home in North Central Phoenix! Located in the Madison School District, this 3 bedrooms, 2 bathrooms offers a large North/South exposure lot with amazing Piestewa Peak views! Solid block home with fresh interior paint, saltillo tile throughout, newer roof and AC, updated lighting, and a perfectly classic Central Phoenix layout. A stone's throw from Luci's at the Orchard, Whitfill Nursery, Better Buzz, Tutti Santi, Dreamy Draw, and easy access to the 51 freeway. Both bathrooms were updated with travertine tile and solid wood vanities - Bathtub in the secondary bath and glass enclosed walk-in shower in the primary. Bedrooms are all spacious with walk-in closets. Laundry detached with easy access from the kitchen. Large covered back patio overlooking the yard with many possibilities! Work-shop could be converted to an artist's studio or utilized for storage. Located in a neighborhood with so much potential and lots of change. Next door to a CANAL HOMES coming soon property set to be completed May 2024. Great opportunity to own a part of Phoenix!
Location
State AZ
County Maricopa
Community Sunset Bowl
Direction 51 to Northern, West on Northern, South on 12th St, East on Winter, Home on South side
Rooms
Other Rooms Separate Workshop, Family Room
Master Bedroom Not split
Den/Bedroom Plus 3
Separate Den/Office N
Interior
Interior Features No Interior Steps, 3/4 Bath Master Bdrm, High Speed Internet, Granite Counters
Heating Electric
Cooling Both Refrig & Evap, Ceiling Fan(s)
Flooring Tile
Fireplaces Number No Fireplace
Fireplaces Type None
Fireplace No
SPA None
Laundry WshrDry HookUp Only
Exterior
Exterior Feature Covered Patio(s), Patio, Private Yard, Storage
Carport Spaces 1
Fence Block
Pool None
Community Features Near Bus Stop
Utilities Available APS, SW Gas
Amenities Available None
Roof Type Composition
Private Pool No
Building
Lot Description Sprinklers In Front
Story 1
Builder Name Unknown
Sewer Public Sewer
Water City Water
Architectural Style Ranch
Structure Type Covered Patio(s),Patio,Private Yard,Storage
New Construction No
Schools
Elementary Schools Madison Heights Elementary School
Middle Schools Madison #1 Middle School
High Schools North High School
School District Phoenix Union High School District
Others
HOA Fee Include No Fees
Senior Community No
Tax ID 160-15-078
Ownership Fee Simple
Acceptable Financing Conventional, 1031 Exchange, FHA, VA Loan
Horse Property N
Listing Terms Conventional, 1031 Exchange, FHA, VA Loan
Financing Conventional
Read Less Info
Want to know what your home might be worth? Contact us for a FREE valuation!

Our team is ready to help you sell your home for the highest possible price ASAP

Copyright 2025 Arizona Regional Multiple Listing Service, Inc. All rights reserved.
Bought with Shawn Bellamak Realty






