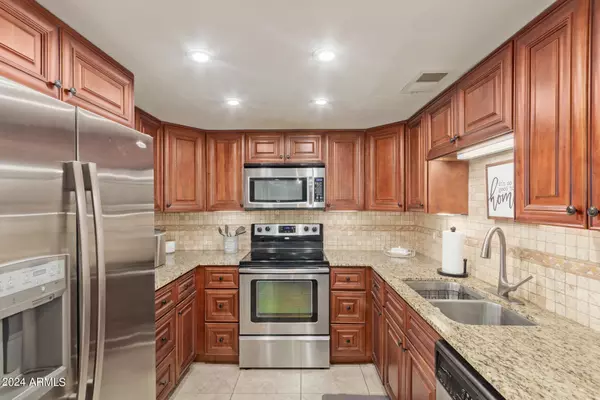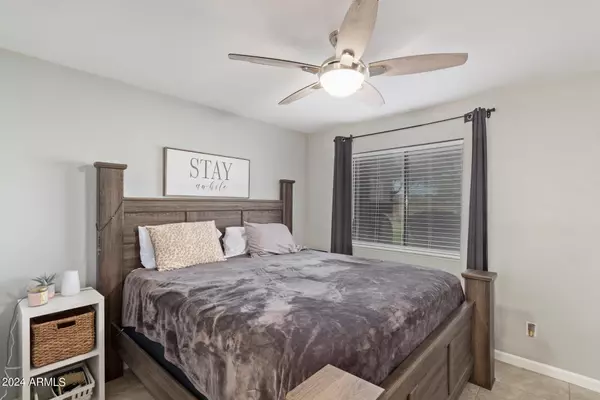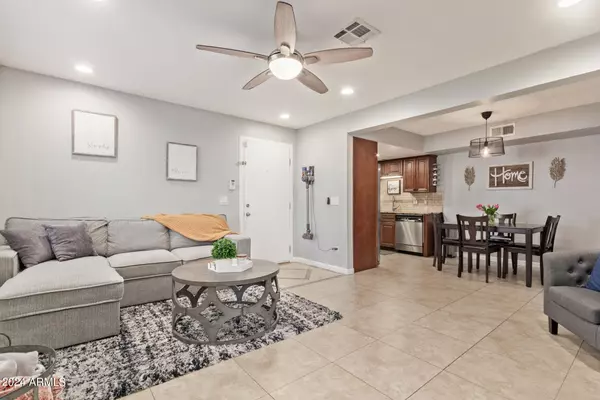$276,000
$275,000
0.4%For more information regarding the value of a property, please contact us for a free consultation.
2 Beds
1.75 Baths
1,003 SqFt
SOLD DATE : 05/09/2024
Key Details
Sold Price $276,000
Property Type Condo
Sub Type Apartment Style/Flat
Listing Status Sold
Purchase Type For Sale
Square Footage 1,003 sqft
Price per Sqft $275
Subdivision Aspen Springs Condominium
MLS Listing ID 6684243
Sold Date 05/09/24
Style Other (See Remarks)
Bedrooms 2
HOA Fees $250/mo
HOA Y/N Yes
Originating Board Arizona Regional Multiple Listing Service (ARMLS)
Year Built 1985
Annual Tax Amount $467
Tax Year 2023
Lot Size 988 Sqft
Acres 0.02
Property Description
Welcome to your dream single-level condo! Step into this inviting open floor plan, adorned with luxurious granite countertops in the kitchen and both baths. The upgraded wooden cabinets add warmth and functionality, complementing the tile flooring that flows seamlessly throughout. Enjoy the convenience of an inside laundry room equipped with washer and dryer. Experience the epitome of comfort and style with upgraded stainless steel appliances, including a side-by-side refrigerator, perfect for culinary enthusiasts. Retreat to the great room or master bedroom, both with patio access, ideal for relaxation and outdoor enjoyment. This ground-level unit offers desirable north/south exposure, overlooking the pool, spa, and tranquil common area in a gated community. Newly updated paint accents the modern fireplace, enhancing the ambiance. The master bedroom boasts a spacious walk-in closet, providing ample storage. Additional features include a smooth top range, outside storage closet, and one covered parking spot. Conveniently located near downtown Chandler, shopping, and freeways, this condo offers unparalleled accessibility. Don't miss the opportunity to make this your new home - a perfect blend of comfort, convenience, and value!
Location
State AZ
County Maricopa
Community Aspen Springs Condominium
Direction East on Chandler Blvd to first gated entrance. Once in the complex, East to unit #110.
Rooms
Other Rooms Great Room
Den/Bedroom Plus 2
Separate Den/Office N
Interior
Interior Features 9+ Flat Ceilings, Pantry, Full Bth Master Bdrm, High Speed Internet, Granite Counters
Heating Electric
Cooling Refrigeration
Flooring Tile
Fireplaces Type 1 Fireplace
Fireplace Yes
Window Features Double Pane Windows
SPA None
Exterior
Exterior Feature Covered Patio(s), Patio, Storage
Parking Features Assigned
Carport Spaces 1
Fence None
Pool None
Community Features Gated Community, Community Spa Htd, Community Spa, Community Pool, Near Bus Stop
Utilities Available SRP
Amenities Available Management
Roof Type Tile
Private Pool No
Building
Story 2
Unit Features Ground Level
Builder Name Unknown
Sewer Sewer in & Cnctd, Public Sewer
Water City Water
Architectural Style Other (See Remarks)
Structure Type Covered Patio(s),Patio,Storage
New Construction No
Schools
Elementary Schools Rudy G Bologna Elementary
Middle Schools Willis Junior High School
High Schools Perry High School
School District Chandler Unified District
Others
HOA Name Aspen Spring HOA
HOA Fee Include Roof Repair,Insurance,Maintenance Grounds,Street Maint,Trash,Roof Replacement,Maintenance Exterior
Senior Community No
Tax ID 303-02-887-A
Ownership Condominium
Acceptable Financing Conventional
Horse Property N
Listing Terms Conventional
Financing Conventional
Read Less Info
Want to know what your home might be worth? Contact us for a FREE valuation!

Our team is ready to help you sell your home for the highest possible price ASAP

Copyright 2025 Arizona Regional Multiple Listing Service, Inc. All rights reserved.
Bought with HomeSmart






